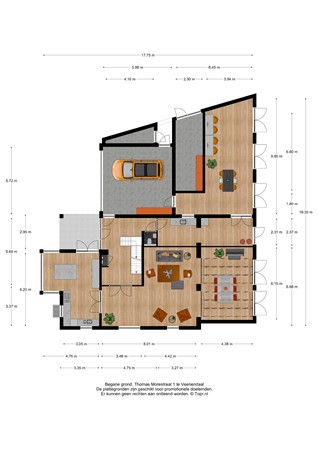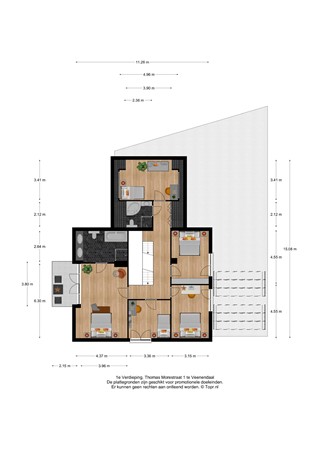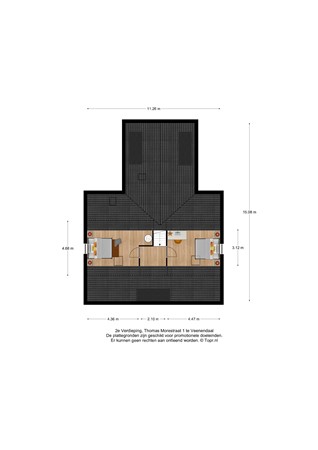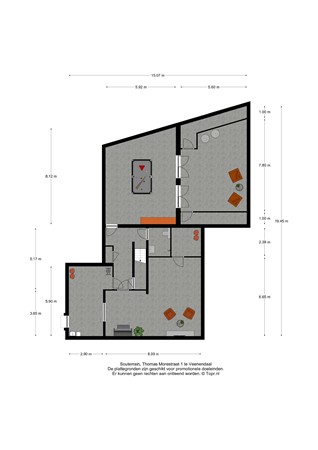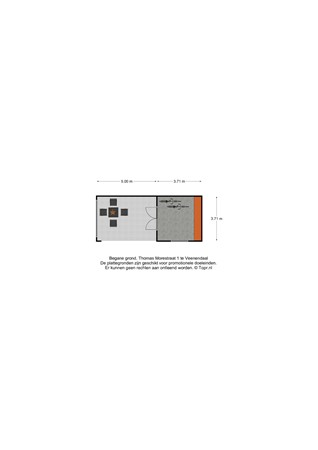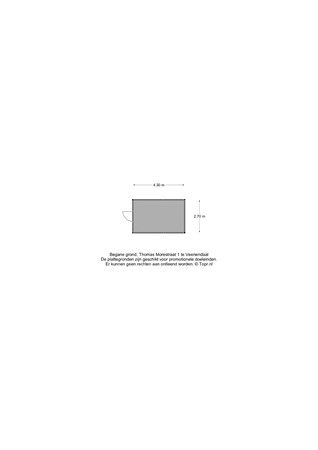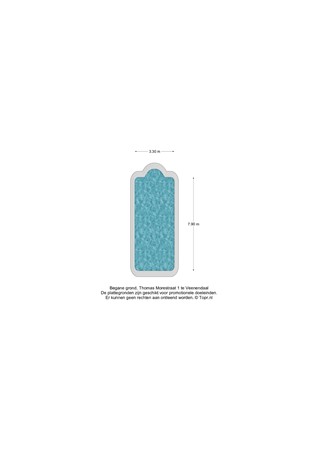Object detail
General
Impressive, Energy-Efficient Villa with Exceptional Volume, Indoor/Outdoor Amenities, and Ideal Family Layout
This expansive, energy-efficient villa boasts over ~2,000 m³ of volume, approx. 337 m² of usable living area, and approx. 247 m² of additional internal space—truly unique in its class. Highlights include 85 solar panels, a heat pump, a double integral garage, a basement level (souter... More info
This expansive, energy-efficient villa boasts over ~2,000 m³ of volume, approx. 337 m² of usable living area, and approx. 247 m² of additional internal space—truly unique in its class. Highlights include 85 solar panels, a heat pump, a double integral garage, a basement level (souter... More info
-
Features
All characteristics Type of residence House, villa, detached house Construction period 2006 Offered since 16 February 2024 -
Location
Features
| Offer | |
|---|---|
| Reference number | 07564 |
| Price | Price on request |
| Upholstered | Not furnished |
| Furnishing | Unfurnished |
| Acceptance | By consultation |
| Offered since | 16 February 2024 |
| Last updated | 16 October 2025 |
| Construction | |
|---|---|
| Type of residence | House, villa, detached house |
| Type of construction | Existing estate |
| Construction period | 2006 |
| Roof materials | Tiles |
| Rooftype | Front gable |
| Isolations | Cavity wall, Full, Insulated glazing |
| Surfaces and content | |
|---|---|
| Plot size | 1,180 m² |
| Floor Surface | 337 m² |
| Content | 2,023 m³ |
| Surface area other inner rooms | 247 m² |
| External surface area storage rooms | 14 m² |
| External surface area | 18 m² |
| Layout | |
|---|---|
| Number of floors | 3 (and one basement) |
| Number of rooms | 9 (of which 7 bedrooms) |
| Number of bathrooms | 3 |
| Outdoors | |
|---|---|
| Location | On a quiet street |
| Garden | |
|---|---|
| Type | Garden around |
| Main garden | Yes |
| Orientation | North |
| Has a backyard entrance | Yes |
| Condition | Normal |
| Energy consumption | |
|---|---|
| Energy certificate | A+++ |
| Features | |
|---|---|
| Number of parking spaces | 8 |
| Number of covered parking spaces | 2 |
| Water heating | Central heating system, Electric boiler |
| Heating | Central heating, Heat recovery system, Partial Floor heating |
| Ventilation method | Mechanical ventilation |
| Kitchen facilities | Built-in equipment |
| Bathroom facilities Bathroom 1 | Shower, Sink, Toilet, Washbasin furniture |
| Bathroom facilities Bathroom 2 | Bath, Double sink, Toilet, Underfloorheating, Walkin shower, Washbasin furniture |
| Bathroom facilities Bathroom 3 | Bath, Shower, Sink, Toilet, Washbasin furniture |
| Parking | Indoor |
| Has an alarm | Yes |
| Has a balcony | Yes |
| Has cable TV | Yes |
| Has fibre optical cable | Yes |
| Garden available | Yes |
| Has a garage | Yes |
| Has a phone line | Yes |
| Has an internet connection | Yes |
| Has a storage room | Yes |
| Has a skylight | Yes |
| Has solar blinds | Yes |
| Has solar panels | Yes |
| Has a swimming pool | Yes |
| Has ventilation | Yes |
| Cadastral informations | |
|---|---|
| Cadastral designation | Veenendaal K 5498 |
| Area | 1,140 m² |
| Cadastral designation | Veenendaal K 5512 |
| Area | 40 m² |
Description
Impressive, Energy-Efficient Villa with Exceptional Volume, Indoor/Outdoor Amenities, and Ideal Family Layout
This expansive, energy-efficient villa boasts over ~2,000 m³ of volume, approx. 337 m² of usable living area, and approx. 247 m² of additional internal space—truly unique in its class. Highlights include 85 solar panels, a heat pump, a double integral garage, a basement level (souterrain) with cinema and kids’ playground, abundant storage, a home office, a generous live-in kitchen, 7 bedrooms, an outdoor swimming pool, and a kitchen garden—ideal for a large family and parents who work from home.
The garden-facing living room with conservatory is wonderfully bright, featuring a roof light and two pairs of French doors to the garden. The live-in kitchen is just as sunny and stands out for its generous, luxurious design. Big family or many guests? With seven bedrooms and three bathrooms, there’s room for everyone. The primary suite also features a balcony and a luxury en-suite bathroom. With a spacious, garden-facing office and a vast souterrain, the home offers countless possibilities. Add a utility room, a large back garden with play area and pool, driveway, and double garage—this is a truly unique villa.
Located close to the water in a beautiful, quiet part of Veenendaal, the property sits within steps of the city park, surf lake, and a playground. Schools and sports facilities (hockey, tennis, football, baseball, athletics) and a supermarket are also within walking distance. Both the town centre and Veenendaal-Oost shopping centre are surprisingly close. The N233 and A12 can be reached within minutes by car.
Layout
Living Room
Enter via a hall highlighted by an impressive staircase—an elegant, open structure that leads to both upper floors and the basement. The hall also provides access to the tiled WC with washbasin, the utility room, and the living room.
Double doors open to the extended, garden-facing living room, bathed in light from multiple windows, two pairs of French doors, and a generous roof light. The extended section creates a conservatory-like feel with delightful views over the landscaped rear garden. There’s ample space for a large seating area to gather and relax.
Kitchen
Handsome double doors lead to the modern live-in kitchen—spacious and family-friendly. It’s a cook’s dream and a true hub of the home: a room to live in. Large windows bring in abundant daylight. The modern fit-out includes a large dining/work island, an L-shaped run of cabinetry, and a full suite of built-in appliances, with extensive work and storage space. French doors open to the front/entrance side of the house.
Utility Room & Office
The generous utility room includes a sink and laundry connections, with access to the back garden and the office. The office is spacious, accommodating a desk, a large meeting table, and additional furniture. Three pairs of French doors provide garden views and superb daylight. A door connects directly to the double garage.
Bedrooms & Bathrooms
There are five bedrooms on the first floor and two bedrooms on the second floor—all well-proportioned, with neat flooring, windows, and smooth walls.
A roomy landing leads to the primary suite with en-suite bathroom at the front. Here, double doors open onto a lovely south-west facing balcony—perfect for fresh air and afternoon sun. The tiled en-suite includes a freestanding bathtub, double vanity, walk-in shower, toilet, and a roof window for daylight and ventilation.
The remaining first-floor bedrooms lie to the rear, with a fourth on the side and a fifth above the garage—an inviting, spacious room under the sloped roof with dormers front and back.
On the second floor, the landing opens to two bedrooms, one front and one rear, each with a window and roof window.
A second full bathroom (off the first-floor landing) is tiled and very complete, with bathtub, vanity, toilet, shower, and a roof window for light and ventilation.
Basement Level (Souterrain)
The home features an enormous souterrain of well over 200 m², highly versatile. Several generous, separate rooms are currently used as a cinema and playroom, with storage, study, or extra guest accommodation also very feasible. In addition, a very large room currently serving as storage would make an excellent personal gym. The souterrain also includes its own bathroom with walk-in shower, vanity, and toilet.
Sustainability: The house is fully insulated, equipped with underfloor heating, a heat-recovery ventilation system, and 85 solar panels. The property can operate entirely gas-free; a gas line remains only for a wok burner alongside induction. In short, the home generates much of its own energy and offers low monthly running costs.
Garden
The front garden provides generous parking and a pleasant setback from the street, with lawn, borders, and a private drive leading to the double integral garage and covered entrance. The property can be accessed on all sides.
The rear garden faces northeast yet enjoys sun throughout the day into the evening. The outbuilding/wooden storage is large and easy to reach. Both the living room and office have French doors to the garden, creating an easy indoor-outdoor flow. A terrace adjoins the house—ideal for relaxing with friends and family—leading to a lawn, play area, kitchen garden, and the outdoor pool. The pool stays clean and warms naturally via a sliding glass dome. (A former heat pump is present but disconnected.)
A second, covered terrace has also been created so you can enjoy the garden in all weather; this canopy forms part of a large storage structure. On this generous plot of approx. 1,180 m², the garden offers lounge areas by the pool, children’s play spaces, and your own kitchen garden—something for everyone.
General Information
- Property type: Detached villa with basement (souterrain)
- Year built: 2006 / Renovated: 2018
- Rooms: 9 / Bedrooms: 7
- Bathrooms: 3, including one en-suite
- Features: Storage building, double integral garage
- Parking: Multiple on private grounds
- Garden: Wraparound
Technical Details
- Hot water: Remko Smart air-source heat pump
- Heating: Remko Smart air-source heat pump (2018)
- Underfloor heating: Ground floor and basement
- Solar panels: 85
- Outdoor pool with sliding glass dome
- Mechanical ventilation: Throughout
- Insulation: Full
- Double glazing: Throughout (HR and HR++)
- Fiber-optic internet: Present
- Window frames: Hardwood
- Would You Like to Take a Look Inside?
For more information about this property, please contact our office in Veenendaal.
You are most welcome! The best impression of this home is, of course, gained during a viewing. We schedule viewings in consultation with both seller and buyer and take ample time so you can explore and experience the property at your leisure.
Note: Every effort has been made to compile this information with the utmost care. No rights can be derived from any inaccuracies or omissions in the data or drawings provided.
This expansive, energy-efficient villa boasts over ~2,000 m³ of volume, approx. 337 m² of usable living area, and approx. 247 m² of additional internal space—truly unique in its class. Highlights include 85 solar panels, a heat pump, a double integral garage, a basement level (souterrain) with cinema and kids’ playground, abundant storage, a home office, a generous live-in kitchen, 7 bedrooms, an outdoor swimming pool, and a kitchen garden—ideal for a large family and parents who work from home.
The garden-facing living room with conservatory is wonderfully bright, featuring a roof light and two pairs of French doors to the garden. The live-in kitchen is just as sunny and stands out for its generous, luxurious design. Big family or many guests? With seven bedrooms and three bathrooms, there’s room for everyone. The primary suite also features a balcony and a luxury en-suite bathroom. With a spacious, garden-facing office and a vast souterrain, the home offers countless possibilities. Add a utility room, a large back garden with play area and pool, driveway, and double garage—this is a truly unique villa.
Located close to the water in a beautiful, quiet part of Veenendaal, the property sits within steps of the city park, surf lake, and a playground. Schools and sports facilities (hockey, tennis, football, baseball, athletics) and a supermarket are also within walking distance. Both the town centre and Veenendaal-Oost shopping centre are surprisingly close. The N233 and A12 can be reached within minutes by car.
Layout
Living Room
Enter via a hall highlighted by an impressive staircase—an elegant, open structure that leads to both upper floors and the basement. The hall also provides access to the tiled WC with washbasin, the utility room, and the living room.
Double doors open to the extended, garden-facing living room, bathed in light from multiple windows, two pairs of French doors, and a generous roof light. The extended section creates a conservatory-like feel with delightful views over the landscaped rear garden. There’s ample space for a large seating area to gather and relax.
Kitchen
Handsome double doors lead to the modern live-in kitchen—spacious and family-friendly. It’s a cook’s dream and a true hub of the home: a room to live in. Large windows bring in abundant daylight. The modern fit-out includes a large dining/work island, an L-shaped run of cabinetry, and a full suite of built-in appliances, with extensive work and storage space. French doors open to the front/entrance side of the house.
Utility Room & Office
The generous utility room includes a sink and laundry connections, with access to the back garden and the office. The office is spacious, accommodating a desk, a large meeting table, and additional furniture. Three pairs of French doors provide garden views and superb daylight. A door connects directly to the double garage.
Bedrooms & Bathrooms
There are five bedrooms on the first floor and two bedrooms on the second floor—all well-proportioned, with neat flooring, windows, and smooth walls.
A roomy landing leads to the primary suite with en-suite bathroom at the front. Here, double doors open onto a lovely south-west facing balcony—perfect for fresh air and afternoon sun. The tiled en-suite includes a freestanding bathtub, double vanity, walk-in shower, toilet, and a roof window for daylight and ventilation.
The remaining first-floor bedrooms lie to the rear, with a fourth on the side and a fifth above the garage—an inviting, spacious room under the sloped roof with dormers front and back.
On the second floor, the landing opens to two bedrooms, one front and one rear, each with a window and roof window.
A second full bathroom (off the first-floor landing) is tiled and very complete, with bathtub, vanity, toilet, shower, and a roof window for light and ventilation.
Basement Level (Souterrain)
The home features an enormous souterrain of well over 200 m², highly versatile. Several generous, separate rooms are currently used as a cinema and playroom, with storage, study, or extra guest accommodation also very feasible. In addition, a very large room currently serving as storage would make an excellent personal gym. The souterrain also includes its own bathroom with walk-in shower, vanity, and toilet.
Sustainability: The house is fully insulated, equipped with underfloor heating, a heat-recovery ventilation system, and 85 solar panels. The property can operate entirely gas-free; a gas line remains only for a wok burner alongside induction. In short, the home generates much of its own energy and offers low monthly running costs.
Garden
The front garden provides generous parking and a pleasant setback from the street, with lawn, borders, and a private drive leading to the double integral garage and covered entrance. The property can be accessed on all sides.
The rear garden faces northeast yet enjoys sun throughout the day into the evening. The outbuilding/wooden storage is large and easy to reach. Both the living room and office have French doors to the garden, creating an easy indoor-outdoor flow. A terrace adjoins the house—ideal for relaxing with friends and family—leading to a lawn, play area, kitchen garden, and the outdoor pool. The pool stays clean and warms naturally via a sliding glass dome. (A former heat pump is present but disconnected.)
A second, covered terrace has also been created so you can enjoy the garden in all weather; this canopy forms part of a large storage structure. On this generous plot of approx. 1,180 m², the garden offers lounge areas by the pool, children’s play spaces, and your own kitchen garden—something for everyone.
General Information
- Property type: Detached villa with basement (souterrain)
- Year built: 2006 / Renovated: 2018
- Rooms: 9 / Bedrooms: 7
- Bathrooms: 3, including one en-suite
- Features: Storage building, double integral garage
- Parking: Multiple on private grounds
- Garden: Wraparound
Technical Details
- Hot water: Remko Smart air-source heat pump
- Heating: Remko Smart air-source heat pump (2018)
- Underfloor heating: Ground floor and basement
- Solar panels: 85
- Outdoor pool with sliding glass dome
- Mechanical ventilation: Throughout
- Insulation: Full
- Double glazing: Throughout (HR and HR++)
- Fiber-optic internet: Present
- Window frames: Hardwood
- Would You Like to Take a Look Inside?
For more information about this property, please contact our office in Veenendaal.
You are most welcome! The best impression of this home is, of course, gained during a viewing. We schedule viewings in consultation with both seller and buyer and take ample time so you can explore and experience the property at your leisure.
Note: Every effort has been made to compile this information with the utmost care. No rights can be derived from any inaccuracies or omissions in the data or drawings provided.
.jpg)
.jpg)
.jpg)
.jpg)
.jpg)
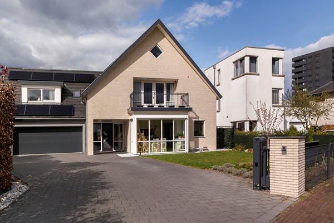
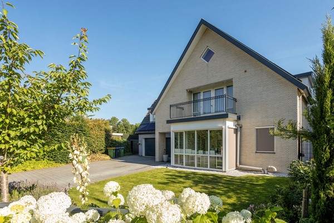
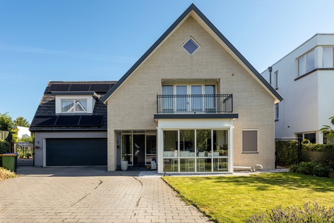
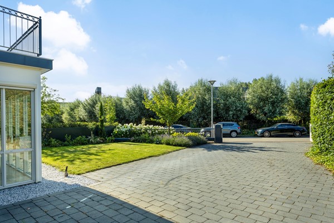
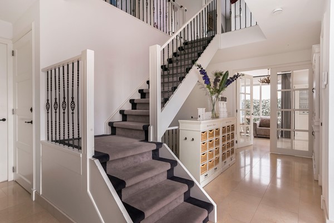
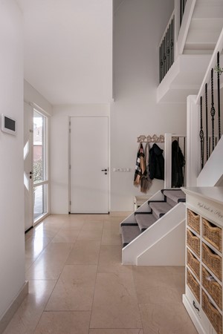
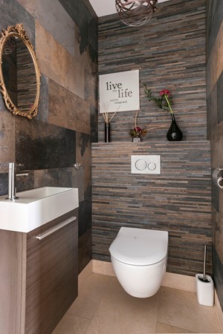
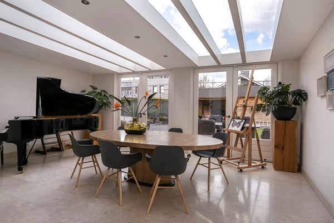
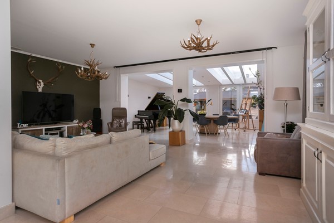
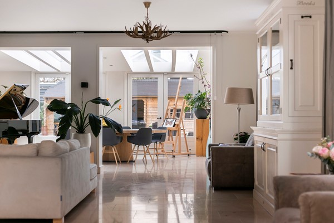
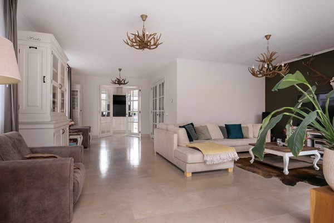
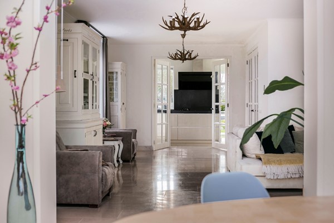
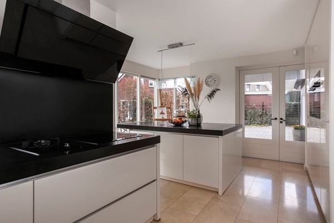
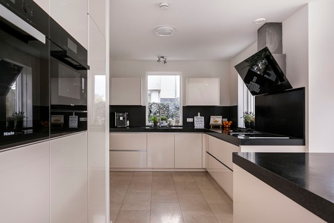
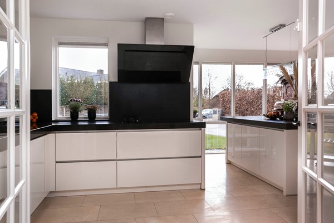
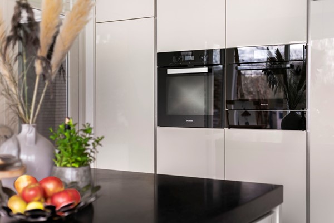
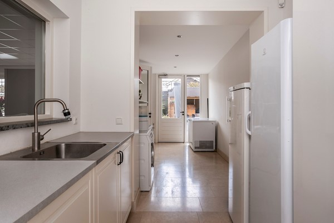
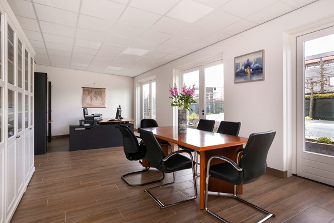
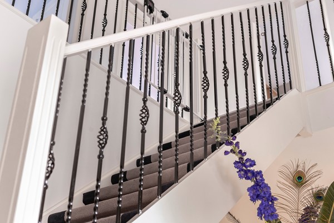
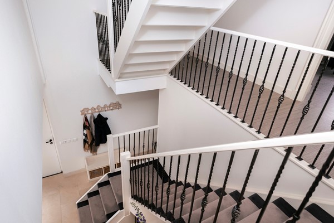
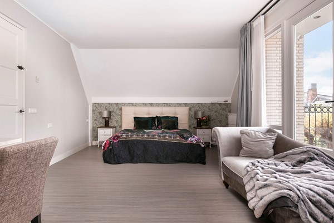
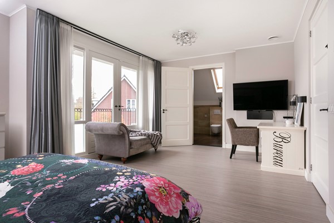
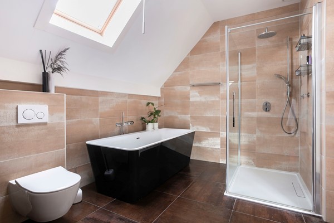
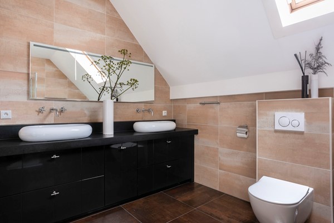
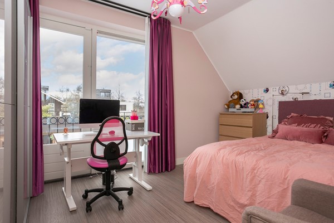
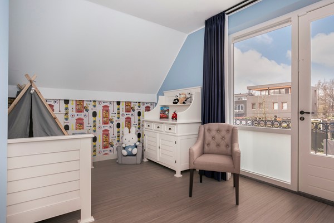
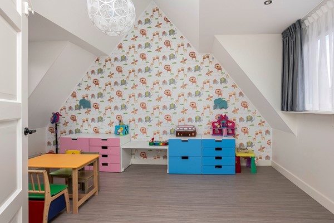
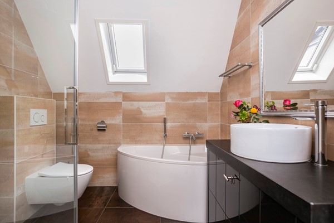
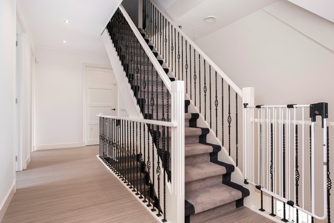
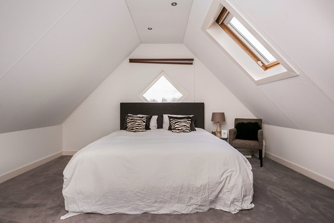
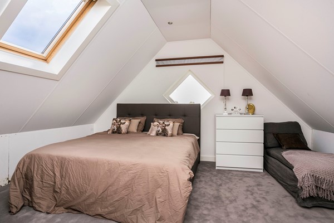
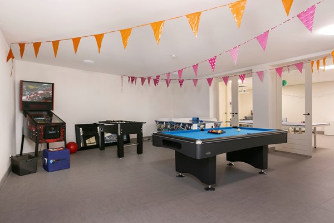
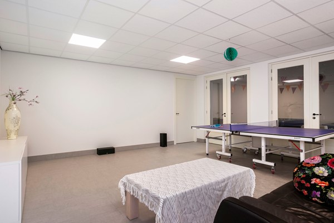
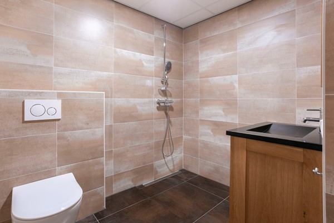
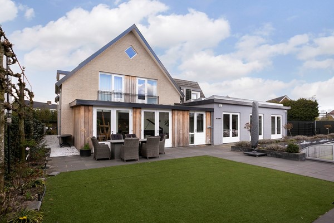
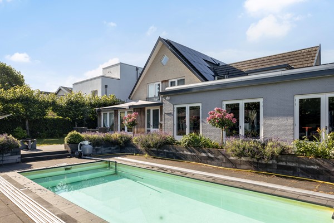
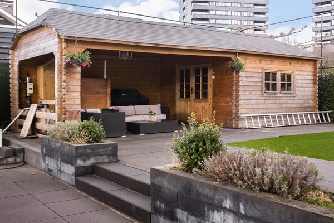
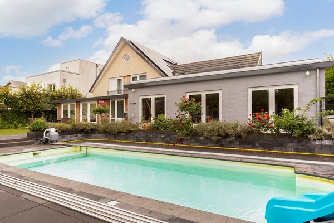
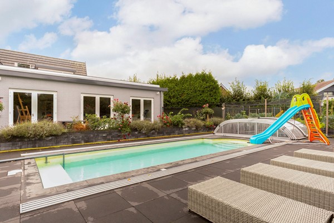
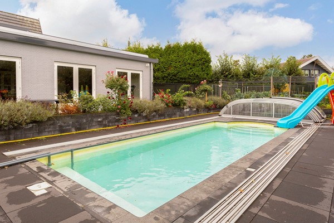
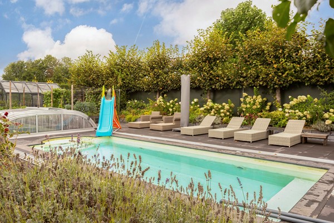
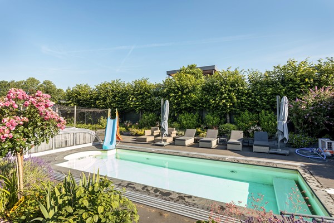
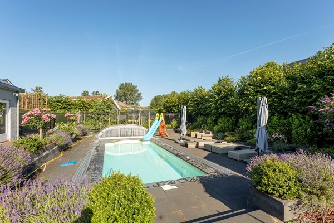
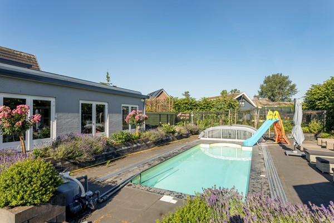
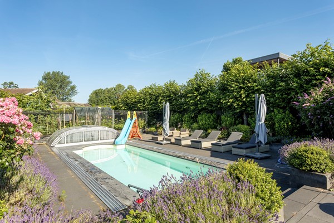
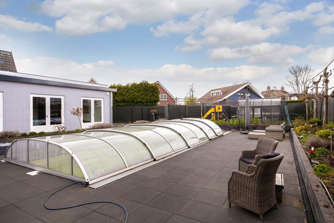
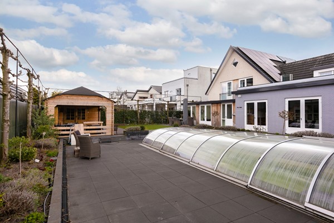
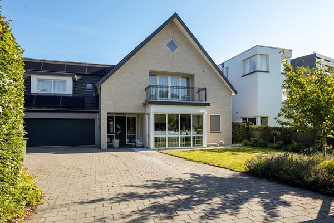
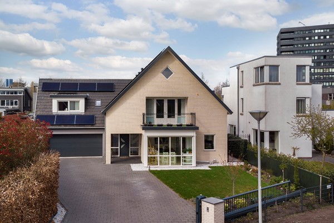
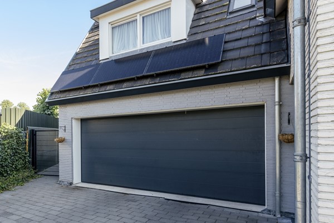
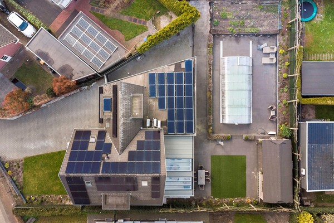
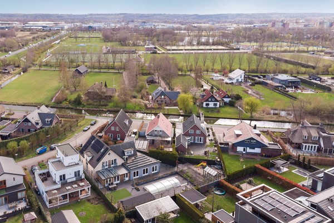
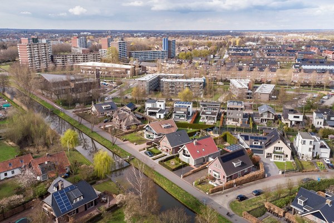
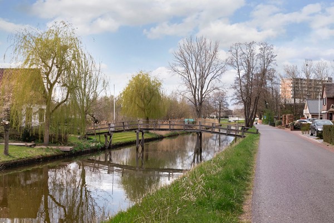
.jpg)
.jpg)
.jpg)
.jpg)
.jpg)






















































