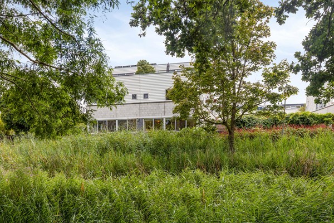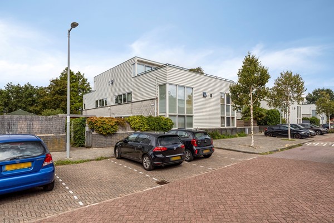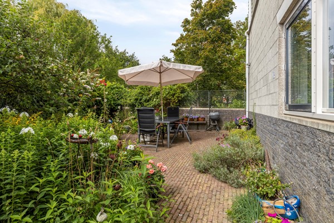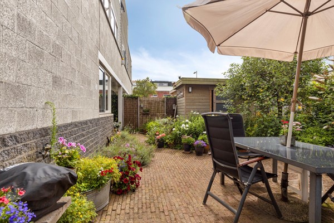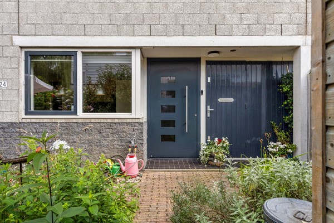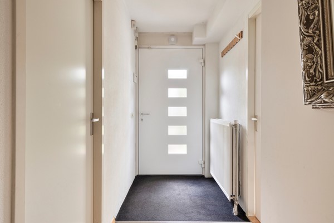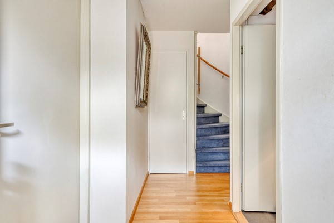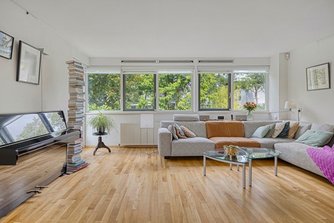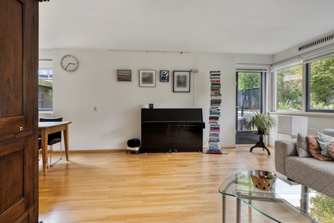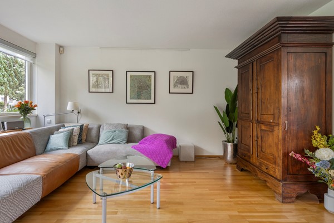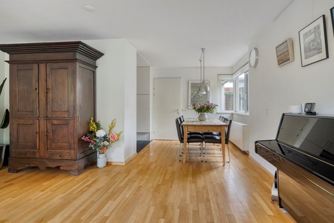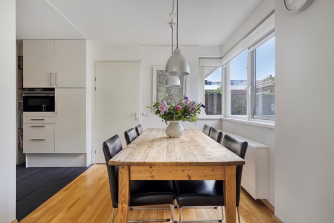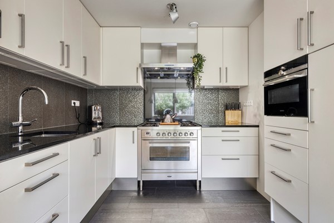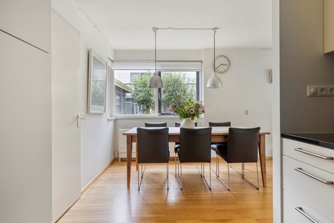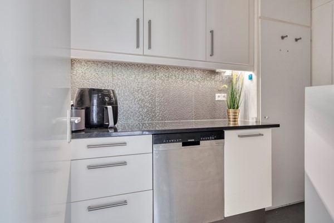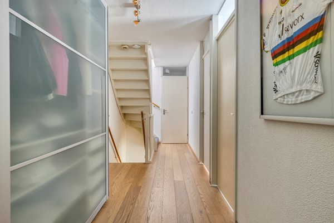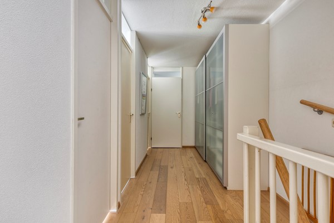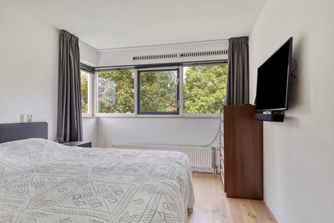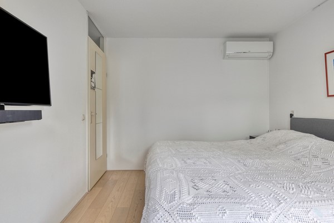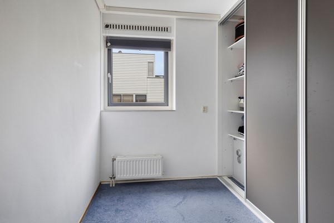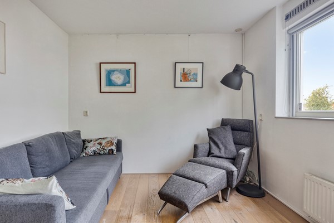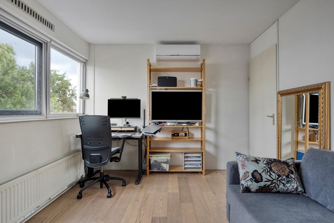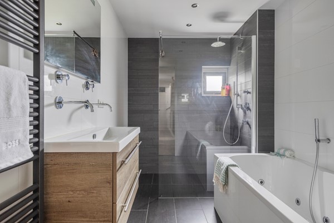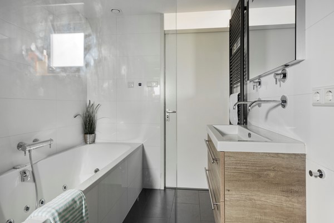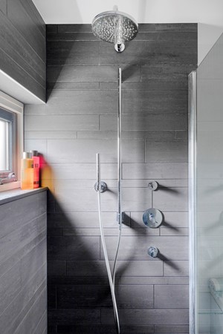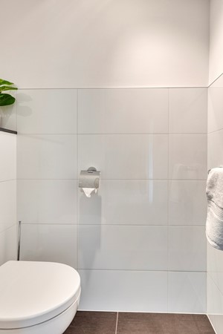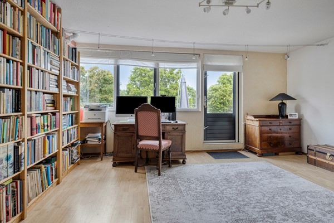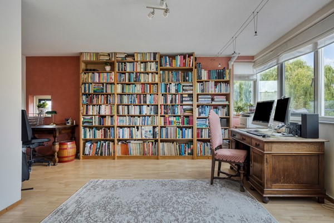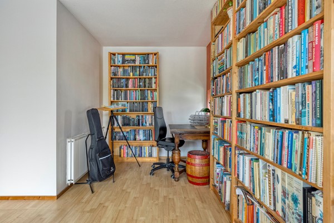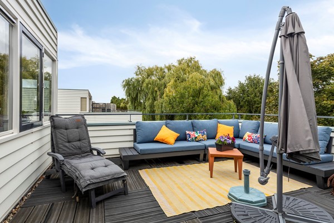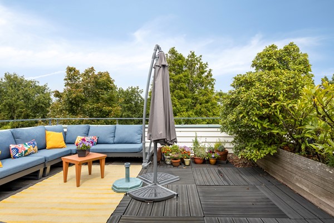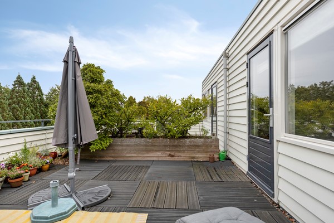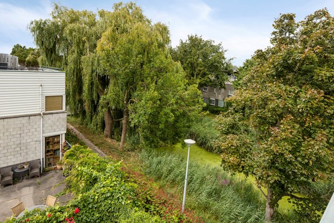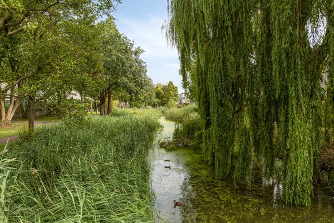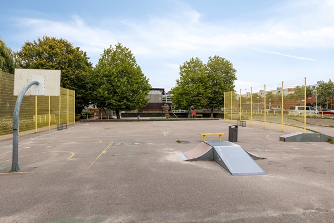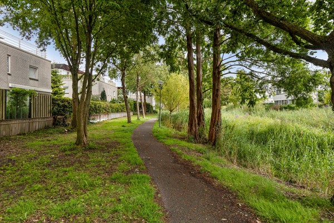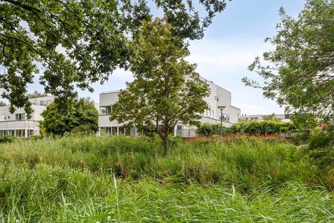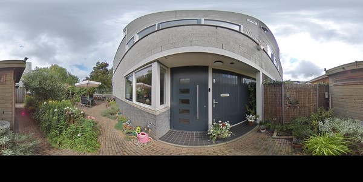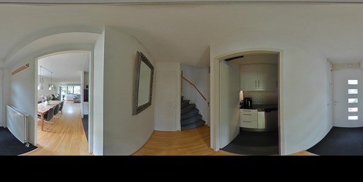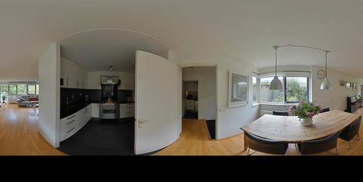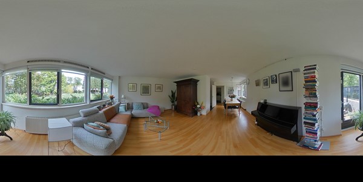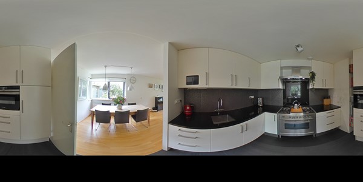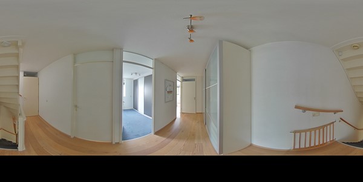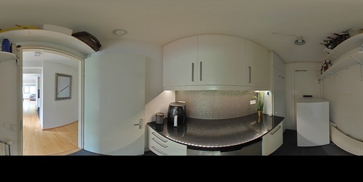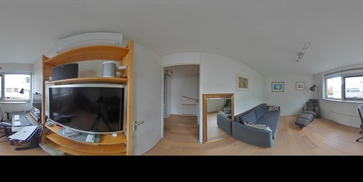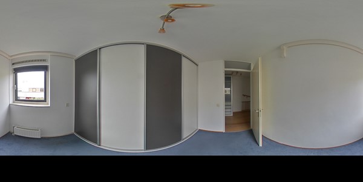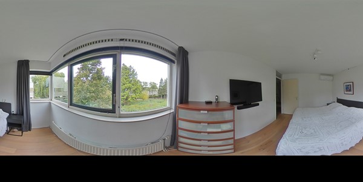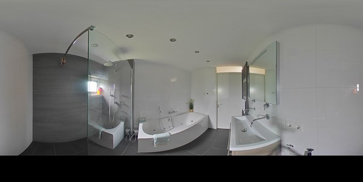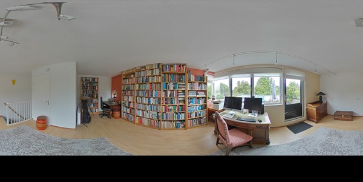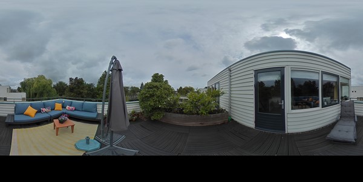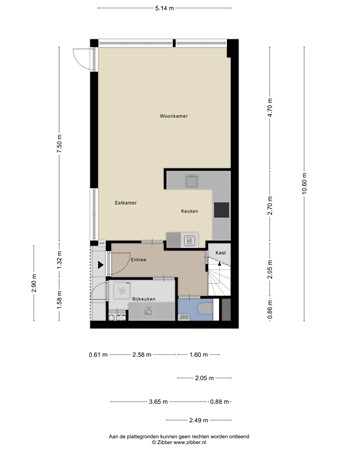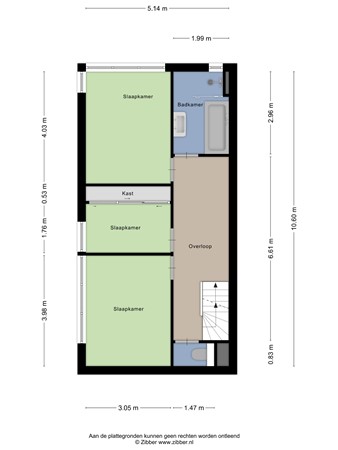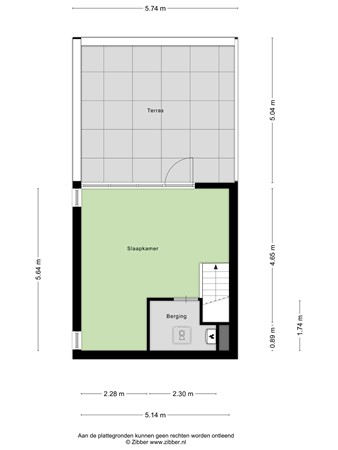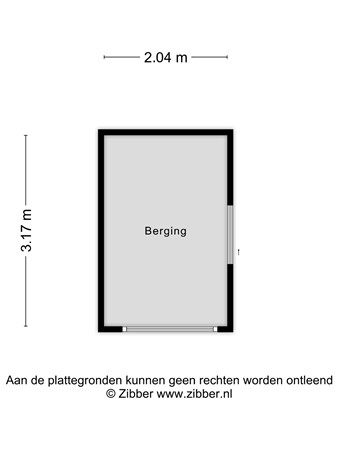Object detail
General
Elegant Corner Residence in Amsterdam – 136 m² with Sunny Garden and Rooftop Terrace
A rare opportunity to own a beautifully finished, spacious family home in one of Amsterdam’s quiet and family-friendly neighbourhoods. This impressive 136 m² corner property blends generous proportions with refined design, abundant natural light, and exceptional outdoor spaces — including a landscaped sunny ga... More info
A rare opportunity to own a beautifully finished, spacious family home in one of Amsterdam’s quiet and family-friendly neighbourhoods. This impressive 136 m² corner property blends generous proportions with refined design, abundant natural light, and exceptional outdoor spaces — including a landscaped sunny ga... More info
-
Features
All characteristics Type of residence House, mansion, semi-detached house, courtyard house Construction period 1996 Status Sold Offered since 08 August 2025 -
Location
Features
| Offer | |
|---|---|
| Reference number | 00847 |
| Asking price | €795,000 |
| Upholstered | Yes |
| Upholstered | Upholstered |
| Status | Sold |
| Acceptance | By consultation |
| Offered since | 08 August 2025 |
| Last updated | 20 September 2025 |
| Construction | |
|---|---|
| Type of residence | House, mansion, semi-detached house, courtyard house |
| Type of construction | Existing estate |
| Construction period | 1996 |
| Roof materials | Bitumen |
| Rooftype | Flat |
| Certifications | Police certificate, Security |
| Isolations | Full |
| Surfaces and content | |
|---|---|
| Plot size | 138 m² |
| Floor Surface | 136 m² |
| Content | 482 m³ |
| External surface area storage rooms | 6.5 m² |
| External surface area | 27 m² |
| Layout | |
|---|---|
| Number of floors | 3 |
| Number of rooms | 5 (of which 4 bedrooms) |
| Number of bathrooms | 1 (and 2 separate toilets) |
| Outdoors | |
|---|---|
| Location | At waterside, Near highway, On a quiet street, Residential area, Unobstructed view |
| Garden | |
|---|---|
| Type | Front yard |
| Main garden | Yes |
| Orientation | South west |
| Condition | Beautifully landscaped |
| Garden 2 - Type | Sun terrace |
| Garden 2 - Condition | Beautifully landscaped |
| Energy consumption | |
|---|---|
| Energy certificate | A |
| Features | |
|---|---|
| Heating | Air conditioning, Solar collectors |
| Bathroom facilities | Bath, Double sink, Jacuzzi, Underfloorheating, Walkin shower, Washbasin furniture |
| Has AC | Yes |
| Has an alarm | Yes |
| Has fibre optical cable | Yes |
| Garden available | Yes |
| Has an internet connection | Yes |
| Has a jacuzzi | Yes |
| Has solar panels | Yes |
| Cadastral informations | |
|---|---|
| Cadastral designation | Amsterdam G 2391 |
| Area | 138 m² |
| Ownership | Property encumbered with ground lease |
| Charges | Temporary, €1,033.32 per year with redemption option |
Description
Elegant Corner Residence in Amsterdam – 136 m² with Sunny Garden and Rooftop Terrace
A rare opportunity to own a beautifully finished, spacious family home in one of Amsterdam’s quiet and family-friendly neighbourhoods. This impressive 136 m² corner property blends generous proportions with refined design, abundant natural light, and exceptional outdoor spaces — including a landscaped sunny garden and a remarkable 27 m² rooftop terrace.
With four bedrooms, luxurious finishes, and superb connectivity, this residence offers the perfect balance of comfort, style, and convenience
Ground Floor – Light, Warmth, and Effortless Living
Your journey begins through a lush front and side garden, where mature planting — including an apple tree — sets a tranquil tone. A large storage shed and ample space for outdoor dining or relaxation make this a true extension of the home.
Step inside to a welcoming hallway with guest cloakroom, utility cupboard, and a smartly designed pantry with natural stone worktop and integrated appliances, including a dishwasher and a 160-litre Liebherr freezer.
The bright, elegant living room is framed by large windows and features a polished hardwood floor with tall skirting boards. Electric blinds and sunshades, seamlessly controlled via smart home automation, are already in place.
The open kitchen is a centerpiece: crafted for both cooking and entertaining, it boasts a Boretti oven with gas hob and griddle, Siemens convection oven, powerful extractor, sparkling water tap with filtration, deep natural stone worktops, and generous cabinetry. Every detail reflects precision and quality.
First Floor – Space for Rest and Retreat
Three well-proportioned bedrooms await. Two are fitted with brand-new air conditioning, while the third includes a full-height built-in wardrobe and discreet built-in safe.
The bathroom is a serene retreat, appointed with a luxurious bathtub/jacuzzi, walk-in shower, double vanity, anti-fog LED mirror, and designer radiator. A separate second toilet is located in the hallway for added convenience.
Second Floor – Light-Filled Loft and Rooftop Oasis
The top floor reveals an impressive, airy fourth bedroom, bathed in natural light from large windows and opening directly onto a private 27 m² rooftop terrace — perfect for morning coffee, remote working, or evening aperitifs.
A separate utility room houses the new central heating system with wireless Honeywell thermostat, washing machine and dryer connections, and extensive storage. This space could easily accommodate a second bathroom or compact kitchenette if desired.
Property Highlights
• 136 m² of refined living space
• Four spacious bedrooms
• Landscaped sunny garden and 27 m² rooftop terrace
• Designer kitchen with premium appliances and additional pantry
• Solar panels for energy efficiency
• New air conditioning in two bedrooms
• Recently installed central heating system and thermostat (Honeywell)
• Ample storage, including a built-in safe
• Alarm systems and fibre-optic internet
• Eligibility for two parking permits (Le Tourmalet 24, Amsterdam)
• Shops within walking distance
Location – Peaceful Yet Perfectly Connected
This home is nestled in a quiet, family-oriented district with outstanding transport links. Major motorways (A9, A5, A4, A10) and Schiphol Airport are easily accessible. Tram line 1 offers a direct route to Amsterdam’s historic centre, while the premium Stadshart Amstelveen shopping centre is just 10 minutes away.
For those seeking a residence that combines light, space, and luxury in a prime Amsterdam location — this home is a must-see. Arrange your private viewing today.
This information has been compiled by us with the necessary care. On our part, however, no liability is accepted for any incompleteness, inaccuracy or otherwise, or the consequences thereof. All specified sizes and surfaces are indicative.
A rare opportunity to own a beautifully finished, spacious family home in one of Amsterdam’s quiet and family-friendly neighbourhoods. This impressive 136 m² corner property blends generous proportions with refined design, abundant natural light, and exceptional outdoor spaces — including a landscaped sunny garden and a remarkable 27 m² rooftop terrace.
With four bedrooms, luxurious finishes, and superb connectivity, this residence offers the perfect balance of comfort, style, and convenience
Ground Floor – Light, Warmth, and Effortless Living
Your journey begins through a lush front and side garden, where mature planting — including an apple tree — sets a tranquil tone. A large storage shed and ample space for outdoor dining or relaxation make this a true extension of the home.
Step inside to a welcoming hallway with guest cloakroom, utility cupboard, and a smartly designed pantry with natural stone worktop and integrated appliances, including a dishwasher and a 160-litre Liebherr freezer.
The bright, elegant living room is framed by large windows and features a polished hardwood floor with tall skirting boards. Electric blinds and sunshades, seamlessly controlled via smart home automation, are already in place.
The open kitchen is a centerpiece: crafted for both cooking and entertaining, it boasts a Boretti oven with gas hob and griddle, Siemens convection oven, powerful extractor, sparkling water tap with filtration, deep natural stone worktops, and generous cabinetry. Every detail reflects precision and quality.
First Floor – Space for Rest and Retreat
Three well-proportioned bedrooms await. Two are fitted with brand-new air conditioning, while the third includes a full-height built-in wardrobe and discreet built-in safe.
The bathroom is a serene retreat, appointed with a luxurious bathtub/jacuzzi, walk-in shower, double vanity, anti-fog LED mirror, and designer radiator. A separate second toilet is located in the hallway for added convenience.
Second Floor – Light-Filled Loft and Rooftop Oasis
The top floor reveals an impressive, airy fourth bedroom, bathed in natural light from large windows and opening directly onto a private 27 m² rooftop terrace — perfect for morning coffee, remote working, or evening aperitifs.
A separate utility room houses the new central heating system with wireless Honeywell thermostat, washing machine and dryer connections, and extensive storage. This space could easily accommodate a second bathroom or compact kitchenette if desired.
Property Highlights
• 136 m² of refined living space
• Four spacious bedrooms
• Landscaped sunny garden and 27 m² rooftop terrace
• Designer kitchen with premium appliances and additional pantry
• Solar panels for energy efficiency
• New air conditioning in two bedrooms
• Recently installed central heating system and thermostat (Honeywell)
• Ample storage, including a built-in safe
• Alarm systems and fibre-optic internet
• Eligibility for two parking permits (Le Tourmalet 24, Amsterdam)
• Shops within walking distance
Location – Peaceful Yet Perfectly Connected
This home is nestled in a quiet, family-oriented district with outstanding transport links. Major motorways (A9, A5, A4, A10) and Schiphol Airport are easily accessible. Tram line 1 offers a direct route to Amsterdam’s historic centre, while the premium Stadshart Amstelveen shopping centre is just 10 minutes away.
For those seeking a residence that combines light, space, and luxury in a prime Amsterdam location — this home is a must-see. Arrange your private viewing today.
This information has been compiled by us with the necessary care. On our part, however, no liability is accepted for any incompleteness, inaccuracy or otherwise, or the consequences thereof. All specified sizes and surfaces are indicative.
