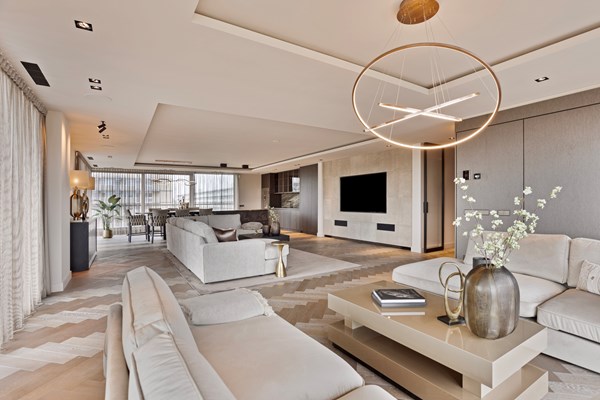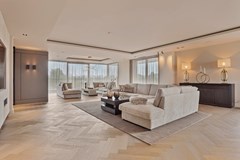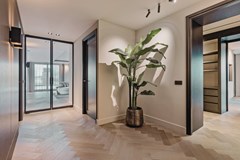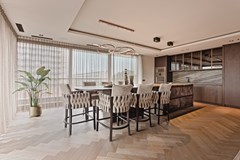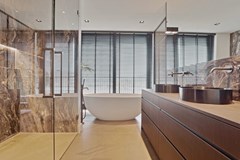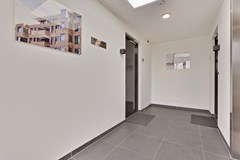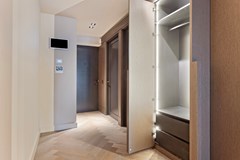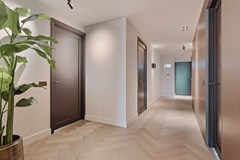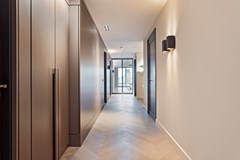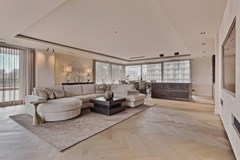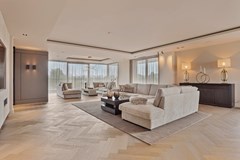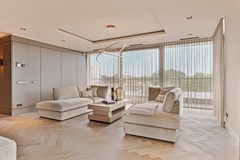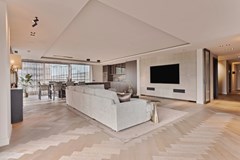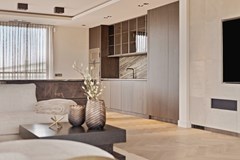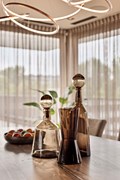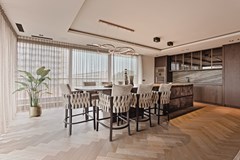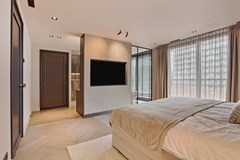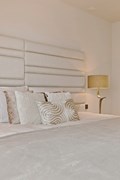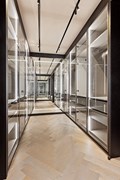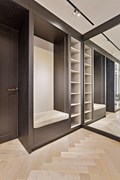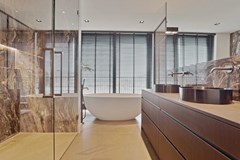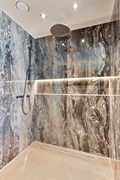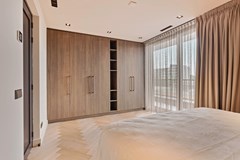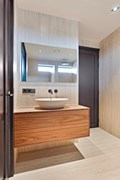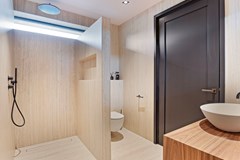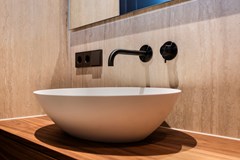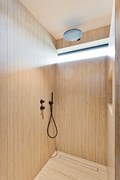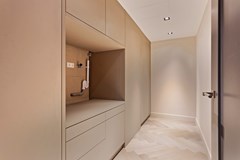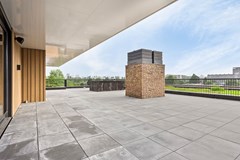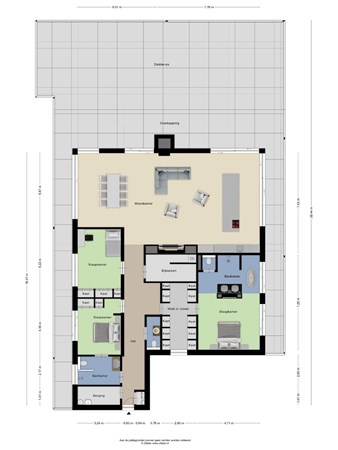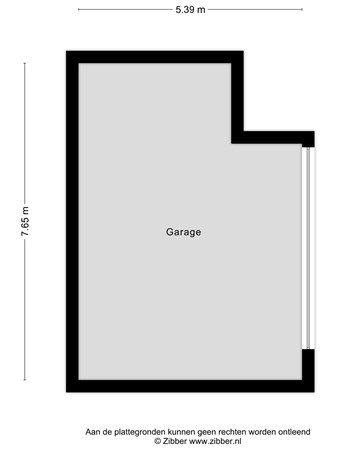Object detail
General
Betreed de Wereld van Luxe: Een Penthouse Pareltje in Amstelveen (English version below)
Ontdek het toppunt van luxe en comfort in dit schitterende penthouse aan de Texelstraat 118 in Amstelveen. Deze unieke woning biedt een exclusieve levensstijl op een uitstekende locatie nabij Amsterdam.
Met een woonoppervlakte van maar liefst 228m², straalt dit penthouse ruimte en elegantie uit. De im... More info
Ontdek het toppunt van luxe en comfort in dit schitterende penthouse aan de Texelstraat 118 in Amstelveen. Deze unieke woning biedt een exclusieve levensstijl op een uitstekende locatie nabij Amsterdam.
Met een woonoppervlakte van maar liefst 228m², straalt dit penthouse ruimte en elegantie uit. De im... More info
-
Features
All characteristics Type of residence Apartment, penthouse Construction period 2019 Offered since 11 June 2024 -
Location
Features
| Offer | |
|---|---|
| Reference number | 07639 |
| Asking price | €2,995,000 |
| Furnishing | Yes |
| Furnishing | Furnished |
| Acceptance | By consultation |
| Offered since | 11 June 2024 |
| Last updated | 12 July 2024 |
| Construction | |
|---|---|
| Type of residence | Apartment, penthouse |
| Floor | 5th floor |
| Type of construction | Existing estate |
| Accessibility | People with disabilities, Seniors |
| Construction period | 2019 |
| Roof materials | Bitumen |
| Rooftype | Flat |
| Certifications | Energy performance advice |
| Isolations | Floor, Full, HR glazing, Insulated glazing, Roof, Wall |
| Surfaces and content | |
|---|---|
| Floor Surface | 228.5 m² |
| Content | 755 m³ |
| External surface area storage rooms | 38 m² |
| External surface area | 234 m² |
| Layout | |
|---|---|
| Number of floors | 1 |
| Number of rooms | 4 (of which 3 bedrooms) |
| Number of bathrooms | 2 (and 1 separate toilet) |
| Energy consumption | |
|---|---|
| Energy certificate | A+ |
| Features | |
|---|---|
| Number of parking spaces | 2 |
| Number of covered parking spaces | 2 |
| Water heating | Electric boiler |
| Heating | Air conditioning, Floor heating, Heat pump |
| Ventilation method | Mechanical ventilation, Natural ventilation |
| Bathroom facilities Bathroom 1 | Sink, Toilet, Underfloorheating, Walkin shower, Washbasin furniture |
| Bathroom facilities Bathroom 2 | Bath, Double sink, Shower, Sink, Toilet, Underfloorheating, Walkin shower, Washbasin furniture |
| Parking | Garagebox |
| Has AC | Yes |
| Has an alarm | Yes |
| Has a balcony | Yes |
| Has cable TV | Yes |
| Has an elevator | Yes |
| Has fibre optical cable | Yes |
| Has a garage | Yes |
| Has home automation | Yes |
| Has a phone line | Yes |
| Has an internet connection | Yes |
| Has sliding doors | Yes |
| Has solar panels | Yes |
| Has ventilation | Yes |
| Association of owners | |
|---|---|
| Registered at Chamber of Commerce | Yes |
| Annual meeting | Yes |
| Periodic contribution | Yes |
| Reserve fund | Yes |
| Long term maintenance plan | Yes |
| Maintenance forecast | Yes |
| Home insurance | Yes |
| Cadastral informations | |
|---|---|
| Cadastral designation | Amstelveen H 18385 |
| Range | Condominium |
| Cadastral designation | Amstelveen H 18385 |
| Range | Condominium |
Description
Betreed de Wereld van Luxe: Een Penthouse Pareltje in Amstelveen (English version below)
Ontdek het toppunt van luxe en comfort in dit schitterende penthouse aan de Texelstraat 118 in Amstelveen. Deze unieke woning biedt een exclusieve levensstijl op een uitstekende locatie nabij Amsterdam.
Met een woonoppervlakte van maar liefst 228m², straalt dit penthouse ruimte en elegantie uit. De imposante entree verwelkomt u met veel natuurlijk licht en een warme, uitnodigende ambiance.
Stap binnen in een leefruimte, waar hoogwaardige afwerkingen en moderne architectuur samenkomen. De drie royale slaapkamers bieden een oase van rust, terwijl een volwaardige walk-in closet en twee luxueuze badkamers uw comfort naar nieuwe hoogten tillen.
De gastronomische keuken, compleet met state-of-the-art apparatuur, vormt het middelpunt van het huis en nodigt uit tot culinaire hoogstandjes en gezellig samenzijn. Buiten wacht een riant dakterras, een idyllische toevluchtsoord waar u kunt ontspannen en genieten van het panoramische uitzicht op de omgeving.
Het penthouse is nieuw, nooit bewoond en wordt compleet gemeubileerd aangeboden.
Gelegen in een levendige wijk, biedt deze woning het beste van twee werelden. Alle benodigde voorzieningen, zoals scholen, supermarkten, sportclubs en openbaar vervoer, liggen binnen handbereik. Met snelle verbindingen naar Amsterdam en Schiphol is de hele wereld binnen bereik.
De luxe wordt compleet gemaakt door een ondergrondse privéparkeergarage met laadpaal en voldoende parkeergelegenheid in de buurt. Het centrum van Amstelveen ligt op slechts enkele minuten afstand, wat het dagelijks leven moeiteloos en aangenaam maakt.
Kortom, dit penthouse aan de Texelstraat 118 vertegenwoordigt verfijnde luxe en biedt een leven dat zowel weelderig als praktisch is. Welkom thuis in de wereld van exclusief wonen.
Entree:
Na het betreden van de gezamenlijke, goed beveiligde entree, waar de brievenbussen en intercoms zijn gesitueerd, vervolgt u de lift of trap naar de bovenste verdieping. Via de voordeur arriveert u in de indrukwekkende ruime, hal. Deze hal grenst aan twee slaapkamers, een badkamer, separate toiletruimte, de walk-in closet en bergruimtes.
Woonkamer:
Aan het einde van de hal wordt de woonkamer betreden. Deze heeft een open indeling en wordt omringd door glas. Hierdoor wordt een ruimtelijk gevoel gecreëerd. Een ware eyecatcher is de ingebouwde tv in de muur, waaromheen een royale zithoek ingericht kan worden. Ingebouwde wandkasten voorzien de living tevens van slimme opbergmogelijkheden.
Keuken:
In het verlengde van de woonkamer bevindt zich de luxe keuken. Deze is modern en voorzien van allerhande inbouwapparatuur, van het hoogwaardige merk Gaggenau, waaronder een inductiekookplaat met afzuiging, combi-oven, ingebouwde koelkast met vriezer, vaatwasmachine en spoelbak. Naast een aanrechtblad beschikt de keuken over een riant kookeiland, voorzien van diverse lades en kasten. Een natuursteen afwerking geeft de keuken een luxe, hoogwaardige uitstraling.
Door de gehele hal, woonkamer en keuken ligt een prachtige houten visgraatvloer.
Slaapkamers:
De Texelstraat 118 beschikt over maar liefst drie ruime slaapkamers. Twee slaapkamers grenzen aan de hal en bieden voldoende ruimte voor het plaatsen van een tweepersoonsbed en een bureau. Beide slaapkamers zijn voorzien van ingebouwde kastruimtes.
De masterbedroom grenst aan de walk-in closet en is ruim 34m² groot. Deze slaapkamer is voorzien van een ensuite badkamer en beschikt over een ingebouwde tv in de roomdivider. Tevens is deze masterbedroom ruim genoeg voor het plaatsen van een tweepersoonsbed en een bureau.
Sanitair:
Deze woning beschikt over twee luxe badkamers en twee toiletruimtes. De ensuite badkamer grenst aan de slaapkamer, heeft een natuursteen afwerking en beschikt over een vrijstaand ligbad, ruime douchecabine, dubbele wastafel met spiegel en een zwevend toilet. De andere badkamer grenst aan de hal, beschikt over een ruime inloopdouche, zwevend toilet, wastafel met spiegel en opbergmeubel.
De separate toiletruimte is goed onderhouden en voorzien van een zwevend toilet.
Walk-in closet:
Tussen de hal en de grote slaapkamer bevindt zich een ruime walk-in closet. Voorzien van ingebouwde kastruimtes, levensgrote spiegels en spotverlichting, is dit de ideale plek om kleding op te bergen.
Dakterras:
Naast alle hoogtepunten binnen, beschikt deze woning over een riant dakterras, welke om de woning heen loopt. Het dakterras biedt een uniek vergezicht over Amstelveen. Vanuit elke kamer is het dakterras te betreden, dankzij de aanwezige schuifdeuren. Het dakterras is volledig betegeld, is onderhoudsarm en biedt veel mogelijkheden om een lounge set of buitentafel te plaatsen. De ideale plek om te genieten van de zonuren op een dag.
Bijzonderheden:
Woonoppervlakte: 228,60m²
Externe bergruimte: 37,90m²
Inhoud: 755,19m³
Bouwjaar: 2022
- Riant, luxe penthouse
- Op een toplocatie in Amstelveen
- Drie slaapkamers
- Twee badkamers
- Ruime, open woonkamer
- Luxe keuken met kookeiland
- Ingebouwde walk-in closet
- Diverse bergruimtes
- Privé parkeerplaats in ondergrondse garage, inclusief laadpaal
- Scholen, supermarkten, sportclubs en Ov-voorzieningen in de nabije omgeving
- Uitvalswegen richting Amsterdam en Schiphol nabij
WILT U EVEN BINNEN KIJKEN?
Voor meer informatie omtrent deze woning, kunt u contact opnemen met ons kantoor in Veenendaal.
U bent van harte welkom! De beste indruk van deze woning krijgt u natuurlijk tijdens een bezichtiging. Wij proberen onze bezichtigingen altijd in samenspraak met verkoper en koper te plannen en nemen ruim de tijd, zodat u op uw gemak de woning kan bekijken en ervaren.
N.B. Aan de samenstelling van deze gegevens is maximale zorg besteed. Aan onvolkomenheden in de vermelde gegevens en tekeningen kunnen geen rechten en aanspraken worden ontleend.
______________________________________________________________________________________________________
Discover the pinnacle of luxury and comfort in this magnificent penthouse at Texelstraat 118 in Amstelveen. This unique residence offers an exclusive lifestyle in an excellent location near Amsterdam.
With a living area of no less than 228m², this penthouse exudes space and elegance. The impressive entrance welcomes you with abundant natural light and a warm, inviting ambiance.
Step inside a living space where high-quality finishes and modern architecture converge. The three generous bedrooms offer a haven of tranquility, while a full walk-in closet and two luxurious bathrooms elevate your comfort to new heights.
The gourmet kitchen, complete with state-of-the-art appliances, is the heart of the home, inviting you to culinary excellence and convivial gatherings. Outside awaits a spacious rooftop terrace, an idyllic retreat where you can relax and enjoy the panoramic views of the surroundings.
The penthouse is brand new, never inhabited, and is offered fully furnished.
Situated in a vibrant neighborhood, this residence offers the best of both worlds. All necessary amenities, such as schools, supermarkets, sports clubs, and public transport, are within reach. With quick connections to Amsterdam and Schiphol, the whole world is at your fingertips.
Luxury is completed by an underground private parking garage with a charging station and ample parking nearby. The center of Amstelveen is only a few minutes away, making daily life effortless and pleasant.
In short, this penthouse at Texelstraat 118 represents refined luxury and offers a life that is both lavish and practical. Welcome home to the world of exclusive living.
Entrance:
Upon entering the shared, well-secured entrance, where the mailboxes and intercoms are located, you proceed via the elevator or stairs to the top floor. Through the front door, you arrive in the impressively spacious hall. This hall adjoins two bedrooms, a bathroom, a separate toilet, the walk-in closet, and storage spaces.
Living Room:
At the end of the hall, the living room is entered. It has an open layout and is surrounded by glass, creating a spacious feel. A true eyecatcher is the built-in TV in the wall, around which a generous seating area can be arranged. Built-in wall cabinets also provide smart storage solutions for the living area.
Kitchen:
Continuing from the living room is the luxurious kitchen. It is modern and equipped with all kinds of built-in appliances from the high-end brand Gaggenau, including an induction hob with extractor, combi-oven, built-in fridge with freezer, dishwasher, and sink. In addition to a countertop, the kitchen features a large cooking island with various drawers and cabinets. A natural stone finish gives the kitchen a luxurious, high-quality look.
The entire hall, living room, and kitchen are adorned with a beautiful herringbone wooden floor.
Bedrooms:
Texelstraat 118 boasts no less than three spacious bedrooms. Two bedrooms adjoin the hall and offer enough space for placing a double bed and a desk. Both bedrooms have built-in closet spaces.
The master bedroom adjoins the walk-in closet and is approximately 34m² in size. This bedroom features an ensuite bathroom and has a built-in TV in the room divider. Additionally, this master bedroom is spacious enough to accommodate a double bed and a desk.
Sanitary Facilities:
This residence has two luxurious bathrooms and two toilets. The ensuite bathroom adjoins the bedroom, has a natural stone finish, and features a freestanding bathtub, spacious shower cabin, double washbasin with mirror, and floating toilet. The other bathroom adjoins the hall, features a large walk-in shower, floating toilet, washbasin with mirror, and storage unit.
The separate toilet is well-maintained and equipped with a floating toilet.
Walk-in Closet:
Between the hall and the master bedroom is a spacious walk-in closet. Equipped with built-in closet spaces, life-sized mirrors, and spot lighting, this is the ideal place to store clothing.
Rooftop Terrace:
Besides all the highlights inside, this residence features a large rooftop terrace that wraps around the property. The rooftop terrace offers a unique view over Amstelveen. Each room has access to the terrace thanks to the sliding doors. The terrace is fully tiled, low-maintenance, and offers plenty of options to place a lounge set or outdoor table. The perfect place to enjoy the sun throughout the day.
Specifications:
Living area: 228.60m²
External storage space: 37.90m²
Volume: 755.19m³
Year of construction: 2022
Spacious, luxurious penthouse
Prime location in Amstelveen
Three bedrooms
Two bathrooms
Large, open living room
Luxurious kitchen with cooking island
Built-in walk-in closet
Various storage spaces
Private parking space in underground garage, including charging station
Schools, supermarkets, sports clubs, and public transport facilities in the vicinity
Access roads to Amsterdam and Schiphol nearby.
For more information about this property, please contact our office in Veenendaal.
You are warmly welcome! The best impression of this residence is naturally gained during a viewing. We strive to schedule viewings in consultation with both the seller and the buyer, allowing ample time for you to comfortably explore and experience the property.
Note: Every effort has been made to ensure the accuracy of this information. No rights or claims can be derived from any discrepancies in the listed data and drawings.
Ontdek het toppunt van luxe en comfort in dit schitterende penthouse aan de Texelstraat 118 in Amstelveen. Deze unieke woning biedt een exclusieve levensstijl op een uitstekende locatie nabij Amsterdam.
Met een woonoppervlakte van maar liefst 228m², straalt dit penthouse ruimte en elegantie uit. De imposante entree verwelkomt u met veel natuurlijk licht en een warme, uitnodigende ambiance.
Stap binnen in een leefruimte, waar hoogwaardige afwerkingen en moderne architectuur samenkomen. De drie royale slaapkamers bieden een oase van rust, terwijl een volwaardige walk-in closet en twee luxueuze badkamers uw comfort naar nieuwe hoogten tillen.
De gastronomische keuken, compleet met state-of-the-art apparatuur, vormt het middelpunt van het huis en nodigt uit tot culinaire hoogstandjes en gezellig samenzijn. Buiten wacht een riant dakterras, een idyllische toevluchtsoord waar u kunt ontspannen en genieten van het panoramische uitzicht op de omgeving.
Het penthouse is nieuw, nooit bewoond en wordt compleet gemeubileerd aangeboden.
Gelegen in een levendige wijk, biedt deze woning het beste van twee werelden. Alle benodigde voorzieningen, zoals scholen, supermarkten, sportclubs en openbaar vervoer, liggen binnen handbereik. Met snelle verbindingen naar Amsterdam en Schiphol is de hele wereld binnen bereik.
De luxe wordt compleet gemaakt door een ondergrondse privéparkeergarage met laadpaal en voldoende parkeergelegenheid in de buurt. Het centrum van Amstelveen ligt op slechts enkele minuten afstand, wat het dagelijks leven moeiteloos en aangenaam maakt.
Kortom, dit penthouse aan de Texelstraat 118 vertegenwoordigt verfijnde luxe en biedt een leven dat zowel weelderig als praktisch is. Welkom thuis in de wereld van exclusief wonen.
Entree:
Na het betreden van de gezamenlijke, goed beveiligde entree, waar de brievenbussen en intercoms zijn gesitueerd, vervolgt u de lift of trap naar de bovenste verdieping. Via de voordeur arriveert u in de indrukwekkende ruime, hal. Deze hal grenst aan twee slaapkamers, een badkamer, separate toiletruimte, de walk-in closet en bergruimtes.
Woonkamer:
Aan het einde van de hal wordt de woonkamer betreden. Deze heeft een open indeling en wordt omringd door glas. Hierdoor wordt een ruimtelijk gevoel gecreëerd. Een ware eyecatcher is de ingebouwde tv in de muur, waaromheen een royale zithoek ingericht kan worden. Ingebouwde wandkasten voorzien de living tevens van slimme opbergmogelijkheden.
Keuken:
In het verlengde van de woonkamer bevindt zich de luxe keuken. Deze is modern en voorzien van allerhande inbouwapparatuur, van het hoogwaardige merk Gaggenau, waaronder een inductiekookplaat met afzuiging, combi-oven, ingebouwde koelkast met vriezer, vaatwasmachine en spoelbak. Naast een aanrechtblad beschikt de keuken over een riant kookeiland, voorzien van diverse lades en kasten. Een natuursteen afwerking geeft de keuken een luxe, hoogwaardige uitstraling.
Door de gehele hal, woonkamer en keuken ligt een prachtige houten visgraatvloer.
Slaapkamers:
De Texelstraat 118 beschikt over maar liefst drie ruime slaapkamers. Twee slaapkamers grenzen aan de hal en bieden voldoende ruimte voor het plaatsen van een tweepersoonsbed en een bureau. Beide slaapkamers zijn voorzien van ingebouwde kastruimtes.
De masterbedroom grenst aan de walk-in closet en is ruim 34m² groot. Deze slaapkamer is voorzien van een ensuite badkamer en beschikt over een ingebouwde tv in de roomdivider. Tevens is deze masterbedroom ruim genoeg voor het plaatsen van een tweepersoonsbed en een bureau.
Sanitair:
Deze woning beschikt over twee luxe badkamers en twee toiletruimtes. De ensuite badkamer grenst aan de slaapkamer, heeft een natuursteen afwerking en beschikt over een vrijstaand ligbad, ruime douchecabine, dubbele wastafel met spiegel en een zwevend toilet. De andere badkamer grenst aan de hal, beschikt over een ruime inloopdouche, zwevend toilet, wastafel met spiegel en opbergmeubel.
De separate toiletruimte is goed onderhouden en voorzien van een zwevend toilet.
Walk-in closet:
Tussen de hal en de grote slaapkamer bevindt zich een ruime walk-in closet. Voorzien van ingebouwde kastruimtes, levensgrote spiegels en spotverlichting, is dit de ideale plek om kleding op te bergen.
Dakterras:
Naast alle hoogtepunten binnen, beschikt deze woning over een riant dakterras, welke om de woning heen loopt. Het dakterras biedt een uniek vergezicht over Amstelveen. Vanuit elke kamer is het dakterras te betreden, dankzij de aanwezige schuifdeuren. Het dakterras is volledig betegeld, is onderhoudsarm en biedt veel mogelijkheden om een lounge set of buitentafel te plaatsen. De ideale plek om te genieten van de zonuren op een dag.
Bijzonderheden:
Woonoppervlakte: 228,60m²
Externe bergruimte: 37,90m²
Inhoud: 755,19m³
Bouwjaar: 2022
- Riant, luxe penthouse
- Op een toplocatie in Amstelveen
- Drie slaapkamers
- Twee badkamers
- Ruime, open woonkamer
- Luxe keuken met kookeiland
- Ingebouwde walk-in closet
- Diverse bergruimtes
- Privé parkeerplaats in ondergrondse garage, inclusief laadpaal
- Scholen, supermarkten, sportclubs en Ov-voorzieningen in de nabije omgeving
- Uitvalswegen richting Amsterdam en Schiphol nabij
WILT U EVEN BINNEN KIJKEN?
Voor meer informatie omtrent deze woning, kunt u contact opnemen met ons kantoor in Veenendaal.
U bent van harte welkom! De beste indruk van deze woning krijgt u natuurlijk tijdens een bezichtiging. Wij proberen onze bezichtigingen altijd in samenspraak met verkoper en koper te plannen en nemen ruim de tijd, zodat u op uw gemak de woning kan bekijken en ervaren.
N.B. Aan de samenstelling van deze gegevens is maximale zorg besteed. Aan onvolkomenheden in de vermelde gegevens en tekeningen kunnen geen rechten en aanspraken worden ontleend.
______________________________________________________________________________________________________
Discover the pinnacle of luxury and comfort in this magnificent penthouse at Texelstraat 118 in Amstelveen. This unique residence offers an exclusive lifestyle in an excellent location near Amsterdam.
With a living area of no less than 228m², this penthouse exudes space and elegance. The impressive entrance welcomes you with abundant natural light and a warm, inviting ambiance.
Step inside a living space where high-quality finishes and modern architecture converge. The three generous bedrooms offer a haven of tranquility, while a full walk-in closet and two luxurious bathrooms elevate your comfort to new heights.
The gourmet kitchen, complete with state-of-the-art appliances, is the heart of the home, inviting you to culinary excellence and convivial gatherings. Outside awaits a spacious rooftop terrace, an idyllic retreat where you can relax and enjoy the panoramic views of the surroundings.
The penthouse is brand new, never inhabited, and is offered fully furnished.
Situated in a vibrant neighborhood, this residence offers the best of both worlds. All necessary amenities, such as schools, supermarkets, sports clubs, and public transport, are within reach. With quick connections to Amsterdam and Schiphol, the whole world is at your fingertips.
Luxury is completed by an underground private parking garage with a charging station and ample parking nearby. The center of Amstelveen is only a few minutes away, making daily life effortless and pleasant.
In short, this penthouse at Texelstraat 118 represents refined luxury and offers a life that is both lavish and practical. Welcome home to the world of exclusive living.
Entrance:
Upon entering the shared, well-secured entrance, where the mailboxes and intercoms are located, you proceed via the elevator or stairs to the top floor. Through the front door, you arrive in the impressively spacious hall. This hall adjoins two bedrooms, a bathroom, a separate toilet, the walk-in closet, and storage spaces.
Living Room:
At the end of the hall, the living room is entered. It has an open layout and is surrounded by glass, creating a spacious feel. A true eyecatcher is the built-in TV in the wall, around which a generous seating area can be arranged. Built-in wall cabinets also provide smart storage solutions for the living area.
Kitchen:
Continuing from the living room is the luxurious kitchen. It is modern and equipped with all kinds of built-in appliances from the high-end brand Gaggenau, including an induction hob with extractor, combi-oven, built-in fridge with freezer, dishwasher, and sink. In addition to a countertop, the kitchen features a large cooking island with various drawers and cabinets. A natural stone finish gives the kitchen a luxurious, high-quality look.
The entire hall, living room, and kitchen are adorned with a beautiful herringbone wooden floor.
Bedrooms:
Texelstraat 118 boasts no less than three spacious bedrooms. Two bedrooms adjoin the hall and offer enough space for placing a double bed and a desk. Both bedrooms have built-in closet spaces.
The master bedroom adjoins the walk-in closet and is approximately 34m² in size. This bedroom features an ensuite bathroom and has a built-in TV in the room divider. Additionally, this master bedroom is spacious enough to accommodate a double bed and a desk.
Sanitary Facilities:
This residence has two luxurious bathrooms and two toilets. The ensuite bathroom adjoins the bedroom, has a natural stone finish, and features a freestanding bathtub, spacious shower cabin, double washbasin with mirror, and floating toilet. The other bathroom adjoins the hall, features a large walk-in shower, floating toilet, washbasin with mirror, and storage unit.
The separate toilet is well-maintained and equipped with a floating toilet.
Walk-in Closet:
Between the hall and the master bedroom is a spacious walk-in closet. Equipped with built-in closet spaces, life-sized mirrors, and spot lighting, this is the ideal place to store clothing.
Rooftop Terrace:
Besides all the highlights inside, this residence features a large rooftop terrace that wraps around the property. The rooftop terrace offers a unique view over Amstelveen. Each room has access to the terrace thanks to the sliding doors. The terrace is fully tiled, low-maintenance, and offers plenty of options to place a lounge set or outdoor table. The perfect place to enjoy the sun throughout the day.
Specifications:
Living area: 228.60m²
External storage space: 37.90m²
Volume: 755.19m³
Year of construction: 2022
Spacious, luxurious penthouse
Prime location in Amstelveen
Three bedrooms
Two bathrooms
Large, open living room
Luxurious kitchen with cooking island
Built-in walk-in closet
Various storage spaces
Private parking space in underground garage, including charging station
Schools, supermarkets, sports clubs, and public transport facilities in the vicinity
Access roads to Amsterdam and Schiphol nearby.
For more information about this property, please contact our office in Veenendaal.
You are warmly welcome! The best impression of this residence is naturally gained during a viewing. We strive to schedule viewings in consultation with both the seller and the buyer, allowing ample time for you to comfortably explore and experience the property.
Note: Every effort has been made to ensure the accuracy of this information. No rights or claims can be derived from any discrepancies in the listed data and drawings.
