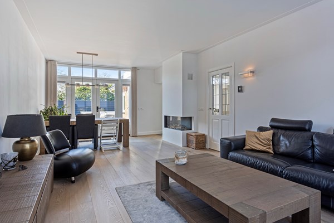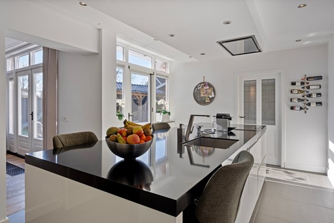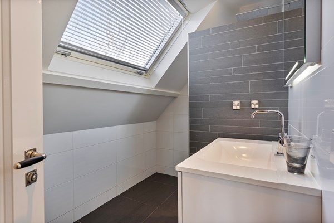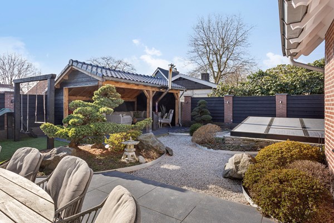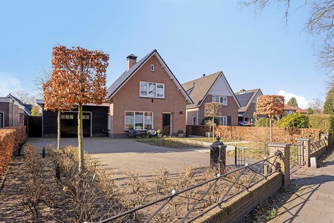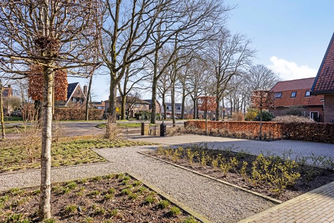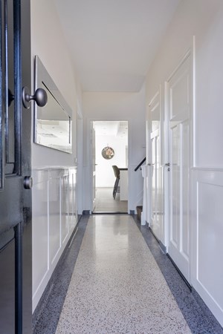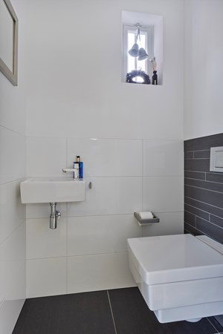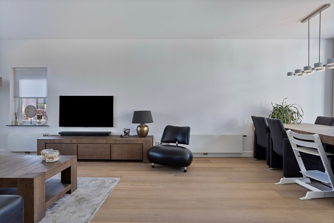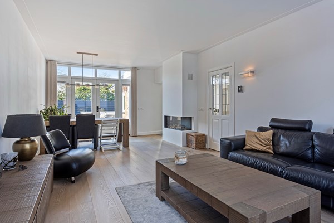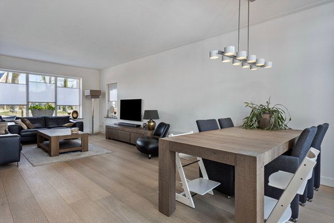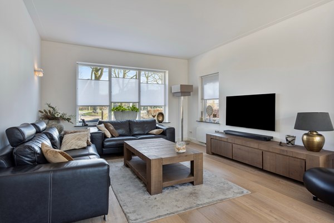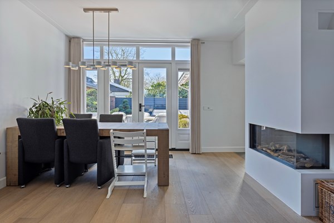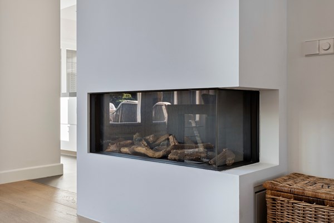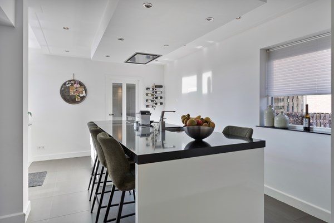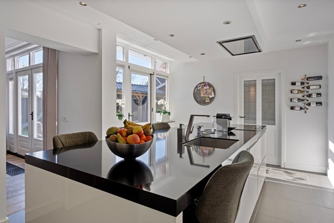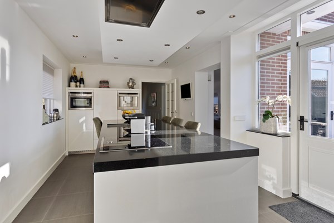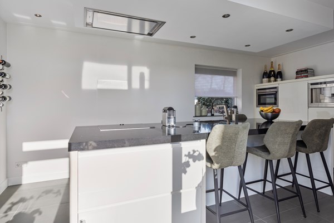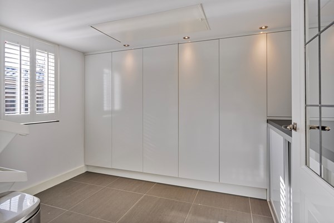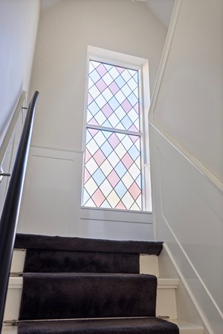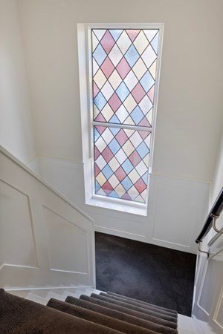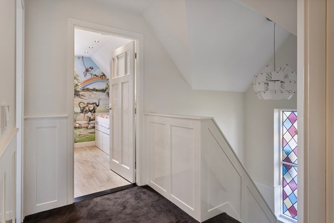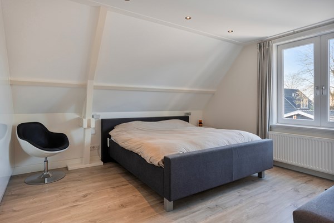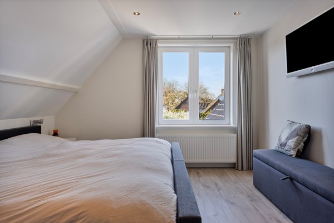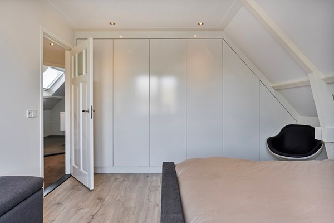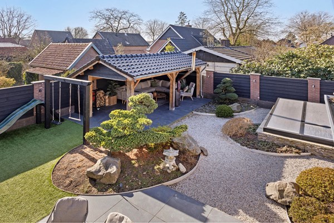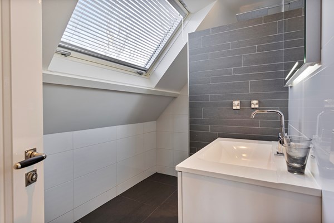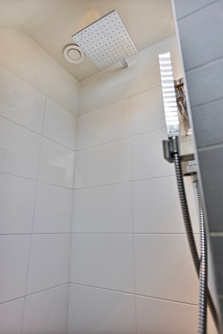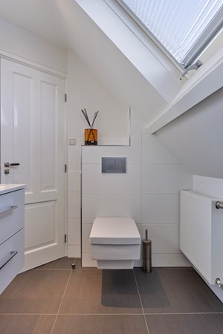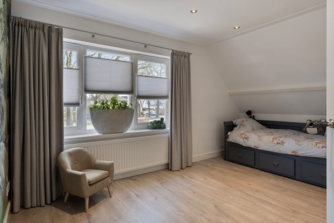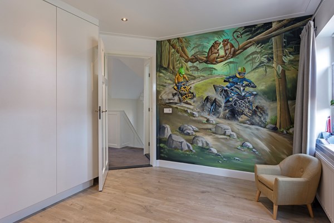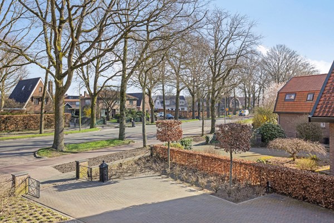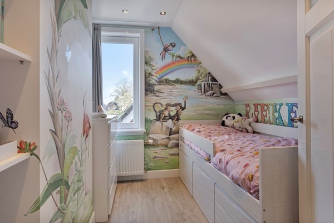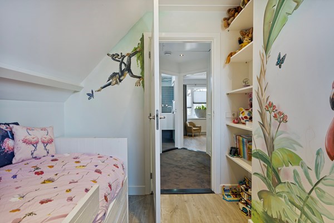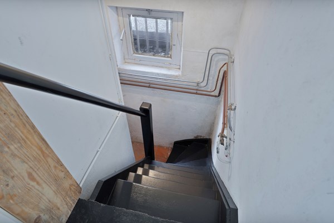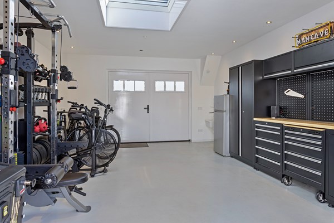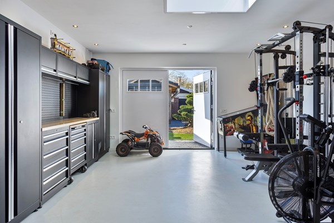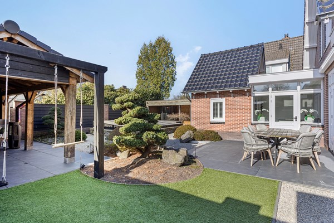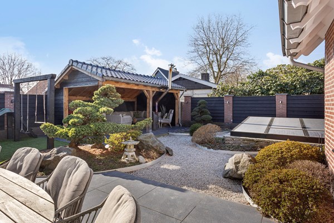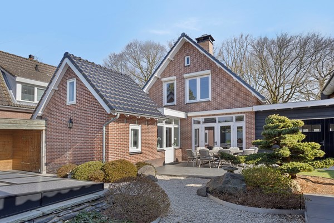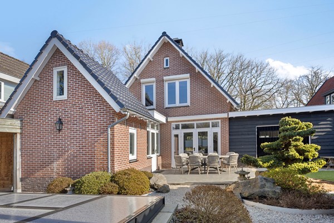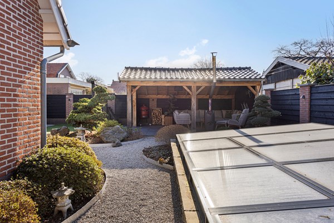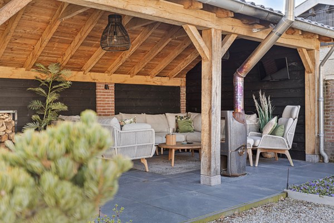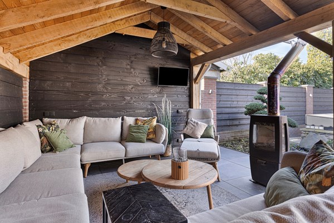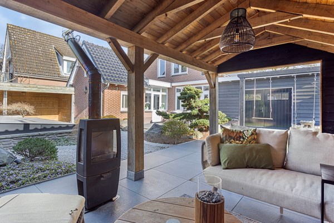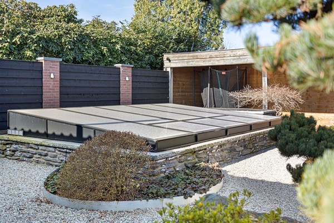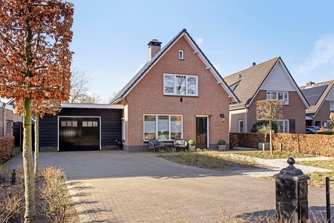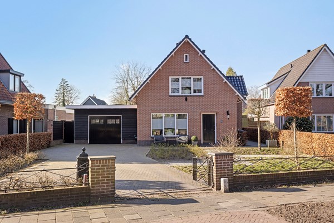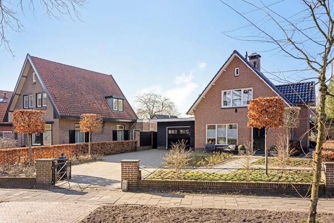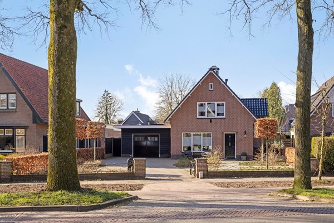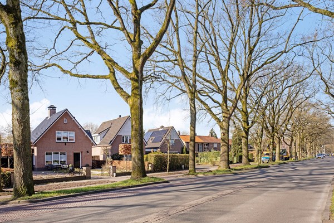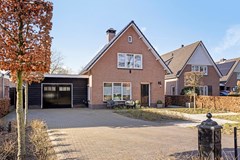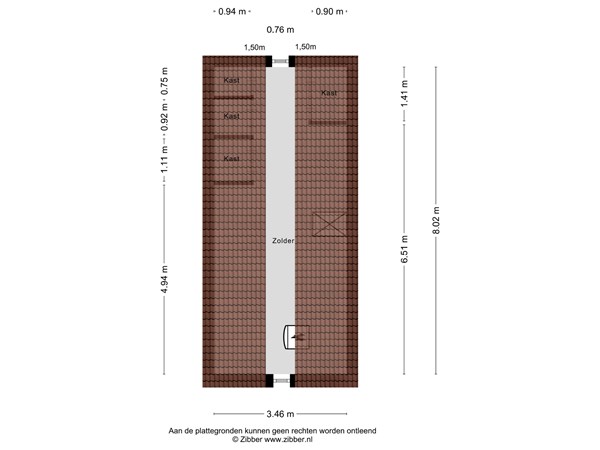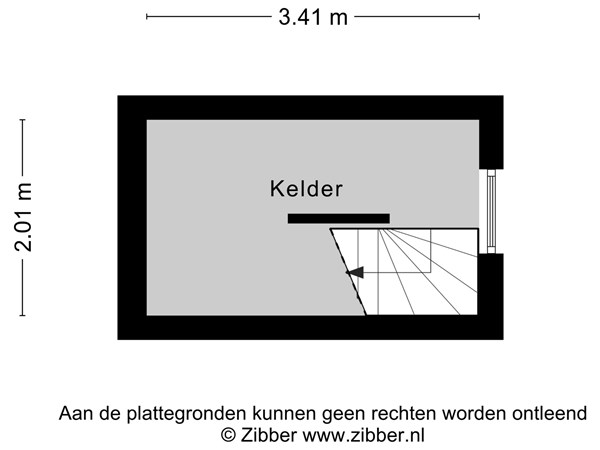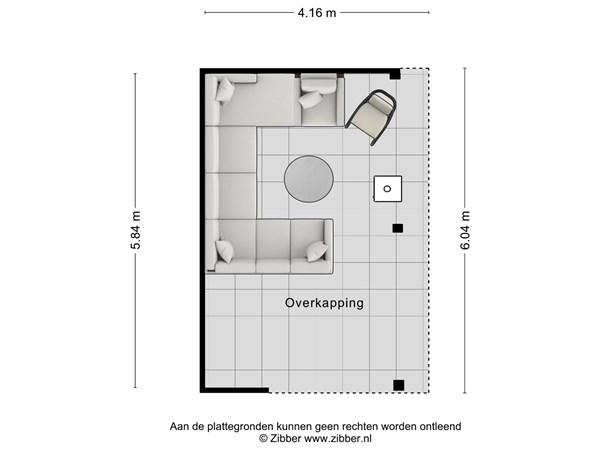Date of open house: 07 February 2026 11:00 - 15:00
Object detail
General
Beautiful 1950s Detached Home with Large Garage, Double Covered Terrace, and Exceptional Finishes
Live in a modernized 1950s home with a spacious front and back garden? At Koningin Wilhelminaweg 82 in Amerongen, it’s possible. This detached property combines the charm of the past with the comfort of today. With 123 m² of living space, a 575 m² plot, and a wonderful layout, this is a home you... More info
Live in a modernized 1950s home with a spacious front and back garden? At Koningin Wilhelminaweg 82 in Amerongen, it’s possible. This detached property combines the charm of the past with the comfort of today. With 123 m² of living space, a 575 m² plot, and a wonderful layout, this is a home you... More info
-
Features
All characteristics Type of residence House, single-family house, detached house Construction period 1952 Offered since 31 March 2025 -
Location
Features
| Offer | |
|---|---|
| Reference number | 07921 |
| Asking price | €895,000 |
| Acceptance | By consultation |
| Offered since | 31 March 2025 |
| Last updated | 30 January 2026 |
| Construction | |
|---|---|
| Type of residence | House, single-family house, detached house |
| Type of construction | Existing estate |
| Construction period | 1952 |
| Isolations | Cavity wall, Floor, Full, HR glazing, Insulated glazing, Roof, Wall |
| Surfaces and content | |
|---|---|
| Plot size | 575 m² |
| Floor Surface | 123 m² |
| Content | 661 m³ |
| Surface area other inner rooms | 55 m² |
| External surface area | 29 m² |
| Layout | |
|---|---|
| Number of floors | 3 (and one basement) |
| Number of rooms | 4 (of which 3 bedrooms) |
| Number of bathrooms | 1 (and 1 separate toilet) |
| Garden | |
|---|---|
| Type | Front yard |
| Orientation | South west |
| Condition | Needs to be laid out. |
| Garden 2 - Type | Back yard |
| Garden 2 - Orientation | North east |
| Energy consumption | |
|---|---|
| Energy certificate | C |
| Boiler | |
|---|---|
| Type of boiler | Nefit HR combi cv-ketel |
| Heating source | Gas |
| Year of manufacture | 2016 |
| Boiler ownership | Owned |
| Features | |
|---|---|
| Number of parking spaces | 4 |
| Number of covered parking spaces | 1 |
| Water heating | Central heating system |
| Heating | Central heating, Gas fireplace, Partial Floor heating |
| Parking | Attached stone |
| Garden available | Yes |
| Has a garage | Yes |
| Has roller blinds | Yes |
| Has a skylight | Yes |
| Has solar blinds | Yes |
| Cadastral informations | |
|---|---|
| Cadastral designation | Utrechtse Heuvelrug D 6607 |
| Area | 45 m² |
| Cadastral designation | Utrechtse Heuvelrug D 2576 |
| Area | 530 m² |
Description
Beautiful 1950s Detached Home with Large Garage, Double Covered Terrace, and Exceptional Finishes
Live in a modernized 1950s home with a spacious front and back garden? At Koningin Wilhelminaweg 82 in Amerongen, it’s possible. This detached property combines the charm of the past with the comfort of today. With 123 m² of living space, a 575 m² plot, and a wonderful layout, this is a home you can enjoy for many years to come. The garage could even be extended and connected to the house, allowing you to create additional living space.
The home has been carefully renovated in recent years—original details have been preserved while the finishes are sleek and stylish. Think stained glass windows, panel doors, and a terrazzo floor in the hallway, beautifully combined with a modern kitchen, contemporary bathroom, and a covered terrace with wood-burning stove. The garage is another standout feature—designed as a mancave, perfect for hobbies, fitness, or work. Everything about this property feels right—from the atmospheric interior to the beautifully landscaped front and back gardens. And all this on a sought-after location at the edge of the village.
The Neighbourhood
Koningin Wilhelminaweg is centrally located in Amerongen, a picturesque village at the foot of the Utrechtse Heuvelrug. You’ll live here in a peaceful, green setting, with all amenities close at hand. Shops, schools, and sports facilities are within cycling distance, as are the beautiful forests for walking and cycling enthusiasts. Within minutes, you can reach the N225 towards Veenendaal or Doorn, and via the A12, cities like Utrecht and Arnhem are quickly accessible. The combination of tranquillity, space, and connectivity makes this a particularly desirable location.
Ground Floor
The entrance exudes character: bright and spacious, featuring a terrazzo floor that immediately sets the tone. Here you’ll find the meter cupboard, staircase with stained glass windows, and a modern toilet with washbasin. The cellar is also accessible from this area.
The living room at the front is light and airy, with a large window and smoothly plastered walls. Beyond it lies the dining area, featuring French doors to the terrace and a cosy fireplace that provides warmth and atmosphere.
The modern kitchen features a large cooking island with breakfast bar and high-end built-in appliances, including an induction cooktop, ceiling extractor, combi-oven, coffee machine, refrigerator, and dishwasher. Behind the kitchen is a utility room with a built-in cupboard wall, laundry connections, and a loft ladder leading to an attic for additional storage.
First Floor
The first floor offers three spacious bedrooms. The primary bedroom at the rear includes a built-in wardrobe wall. The other bedrooms are currently styled as children’s rooms, complete with cheerful wall art.
The bathroom is modern and well finished, equipped with a walk-in rain shower, wall-mounted toilet, and vanity unit. A large roof window fills the space with daylight.
Second Floor
A loft ladder provides access to the second floor, offering additional storage space.
Outdoor Space
The garden is a true extension of the living space. At the rear, you’ll find a beautiful wooden veranda with a wood stove and plenty of room for a large lounge set—allowing you to enjoy the outdoors year-round. The garden is stylishly landscaped with Japanese-inspired elements, decorative gravel, large tiles, level differences, and mature planting.
A highlight is the large koi pond with cover, fully integrated into the garden design. With a few adjustments, the pond could easily be converted into a swimming pool.
The front garden is equally impressive, with a spacious driveway for multiple cars, secured by a gate. The garage is a fully finished multifunctional space: neatly finished, heated, with double doors on both sides, and a roof light for natural daylight. Ideal as a workshop, gym, or mancave.
Summary
Koningin Wilhelminaweg 82 is a home that continues to surprise. From its stylish finishes to the unique outdoor area with double covered terraces, everything has been executed to perfection. This is not an ordinary house—it’s a place where atmosphere, luxury, and comfort come together. Schedule a viewing soon and experience it for yourself—because this is a home you’ll want to feel, explore, and make your own.
General Information
- Type of property: Detached
- Year built: 1952
- Renovation years: Entire house 2012, roof 2019, garage 2022
- Number of rooms: 4
- Number of bedrooms: 3
- Number of bathrooms: 1
- Parking: On private property
- Features: Garage, storage, attic, covered terrace
- Garden orientation: Around the house
- Garden access: Front
Technical Details
- Hot water: Nefit Trendline HRC 30 combi boiler with A-label pump (energy-efficient, built 2016)
- Heating: Nefit Trendline HRC 30 combi boiler with A-label pump (energy-efficient, built 2016)
- Underfloor heating: Partially present
- Gas fireplace
- Features: Exterior sunshades / cellar
- Insulation: Roof / cavity walls / floor
- Double glazing: Fully HR++
- TV cable: Present
- Window frames: Wooden (Maranti hardwood)
Would You Like to Take a Look Inside?
For more information about this property, please contact our Rhenen office.
You are most welcome! The best impression of this home is, of course, gained during a personal viewing. We schedule appointments in consultation with both seller and buyer and take ample time so you can explore and experience the property at your leisure.
Note: Every effort has been made to compile this information with the utmost care. No rights can be derived from any inaccuracies or omissions in the data or drawings provided.
Live in a modernized 1950s home with a spacious front and back garden? At Koningin Wilhelminaweg 82 in Amerongen, it’s possible. This detached property combines the charm of the past with the comfort of today. With 123 m² of living space, a 575 m² plot, and a wonderful layout, this is a home you can enjoy for many years to come. The garage could even be extended and connected to the house, allowing you to create additional living space.
The home has been carefully renovated in recent years—original details have been preserved while the finishes are sleek and stylish. Think stained glass windows, panel doors, and a terrazzo floor in the hallway, beautifully combined with a modern kitchen, contemporary bathroom, and a covered terrace with wood-burning stove. The garage is another standout feature—designed as a mancave, perfect for hobbies, fitness, or work. Everything about this property feels right—from the atmospheric interior to the beautifully landscaped front and back gardens. And all this on a sought-after location at the edge of the village.
The Neighbourhood
Koningin Wilhelminaweg is centrally located in Amerongen, a picturesque village at the foot of the Utrechtse Heuvelrug. You’ll live here in a peaceful, green setting, with all amenities close at hand. Shops, schools, and sports facilities are within cycling distance, as are the beautiful forests for walking and cycling enthusiasts. Within minutes, you can reach the N225 towards Veenendaal or Doorn, and via the A12, cities like Utrecht and Arnhem are quickly accessible. The combination of tranquillity, space, and connectivity makes this a particularly desirable location.
Ground Floor
The entrance exudes character: bright and spacious, featuring a terrazzo floor that immediately sets the tone. Here you’ll find the meter cupboard, staircase with stained glass windows, and a modern toilet with washbasin. The cellar is also accessible from this area.
The living room at the front is light and airy, with a large window and smoothly plastered walls. Beyond it lies the dining area, featuring French doors to the terrace and a cosy fireplace that provides warmth and atmosphere.
The modern kitchen features a large cooking island with breakfast bar and high-end built-in appliances, including an induction cooktop, ceiling extractor, combi-oven, coffee machine, refrigerator, and dishwasher. Behind the kitchen is a utility room with a built-in cupboard wall, laundry connections, and a loft ladder leading to an attic for additional storage.
First Floor
The first floor offers three spacious bedrooms. The primary bedroom at the rear includes a built-in wardrobe wall. The other bedrooms are currently styled as children’s rooms, complete with cheerful wall art.
The bathroom is modern and well finished, equipped with a walk-in rain shower, wall-mounted toilet, and vanity unit. A large roof window fills the space with daylight.
Second Floor
A loft ladder provides access to the second floor, offering additional storage space.
Outdoor Space
The garden is a true extension of the living space. At the rear, you’ll find a beautiful wooden veranda with a wood stove and plenty of room for a large lounge set—allowing you to enjoy the outdoors year-round. The garden is stylishly landscaped with Japanese-inspired elements, decorative gravel, large tiles, level differences, and mature planting.
A highlight is the large koi pond with cover, fully integrated into the garden design. With a few adjustments, the pond could easily be converted into a swimming pool.
The front garden is equally impressive, with a spacious driveway for multiple cars, secured by a gate. The garage is a fully finished multifunctional space: neatly finished, heated, with double doors on both sides, and a roof light for natural daylight. Ideal as a workshop, gym, or mancave.
Summary
Koningin Wilhelminaweg 82 is a home that continues to surprise. From its stylish finishes to the unique outdoor area with double covered terraces, everything has been executed to perfection. This is not an ordinary house—it’s a place where atmosphere, luxury, and comfort come together. Schedule a viewing soon and experience it for yourself—because this is a home you’ll want to feel, explore, and make your own.
General Information
- Type of property: Detached
- Year built: 1952
- Renovation years: Entire house 2012, roof 2019, garage 2022
- Number of rooms: 4
- Number of bedrooms: 3
- Number of bathrooms: 1
- Parking: On private property
- Features: Garage, storage, attic, covered terrace
- Garden orientation: Around the house
- Garden access: Front
Technical Details
- Hot water: Nefit Trendline HRC 30 combi boiler with A-label pump (energy-efficient, built 2016)
- Heating: Nefit Trendline HRC 30 combi boiler with A-label pump (energy-efficient, built 2016)
- Underfloor heating: Partially present
- Gas fireplace
- Features: Exterior sunshades / cellar
- Insulation: Roof / cavity walls / floor
- Double glazing: Fully HR++
- TV cable: Present
- Window frames: Wooden (Maranti hardwood)
Would You Like to Take a Look Inside?
For more information about this property, please contact our Rhenen office.
You are most welcome! The best impression of this home is, of course, gained during a personal viewing. We schedule appointments in consultation with both seller and buyer and take ample time so you can explore and experience the property at your leisure.
Note: Every effort has been made to compile this information with the utmost care. No rights can be derived from any inaccuracies or omissions in the data or drawings provided.

