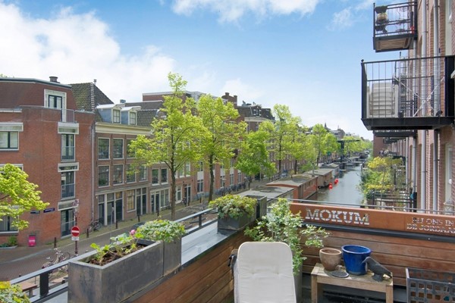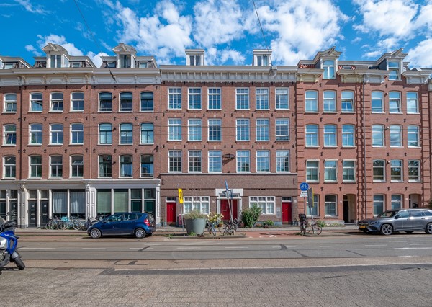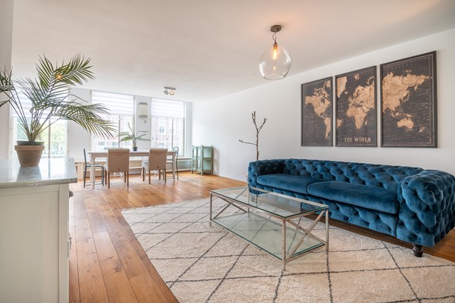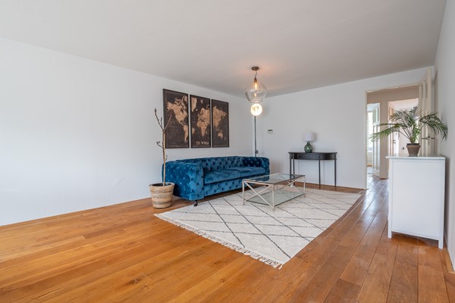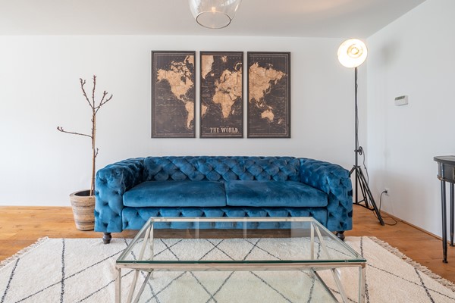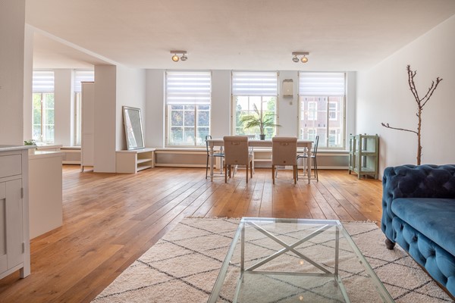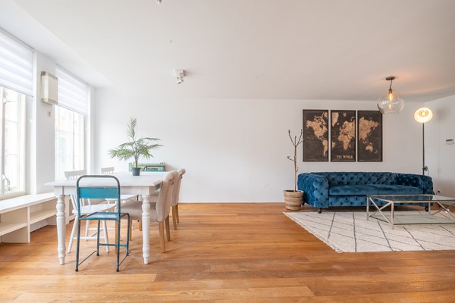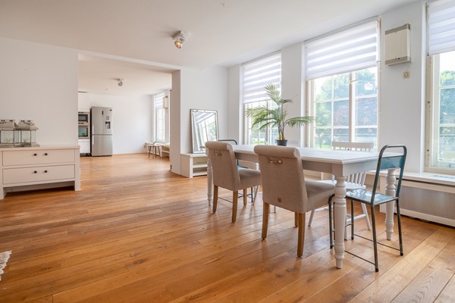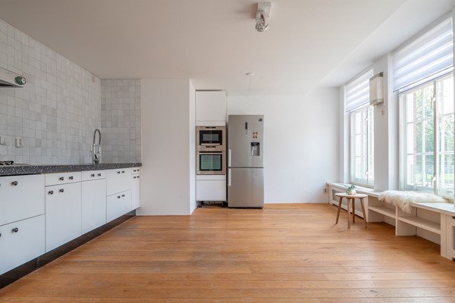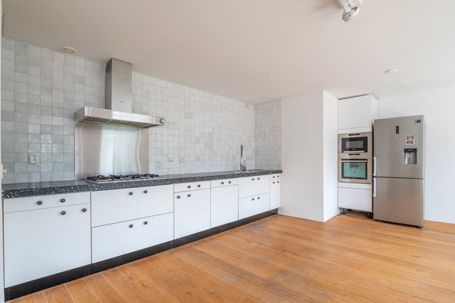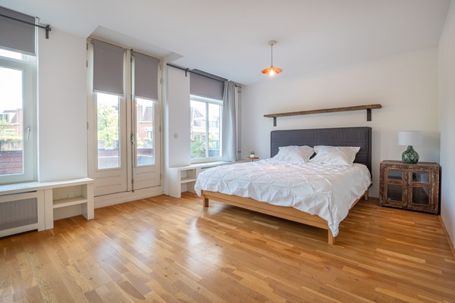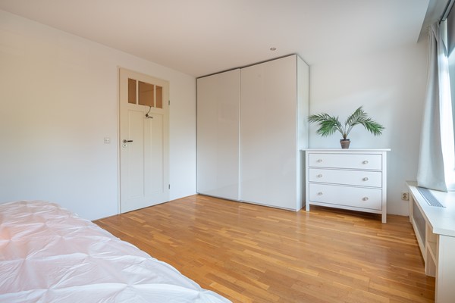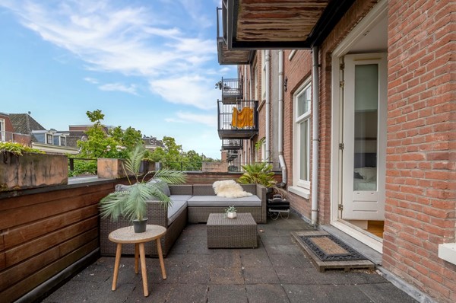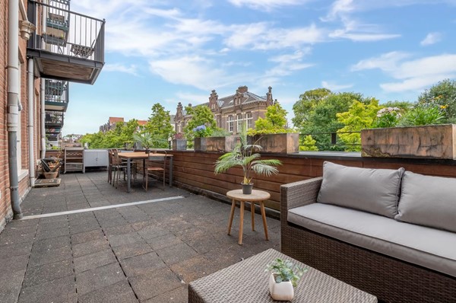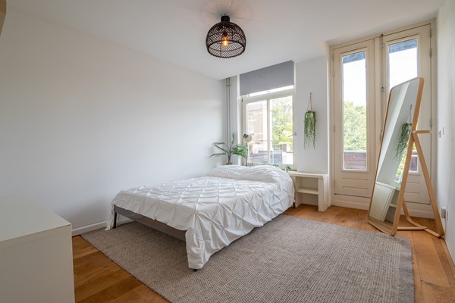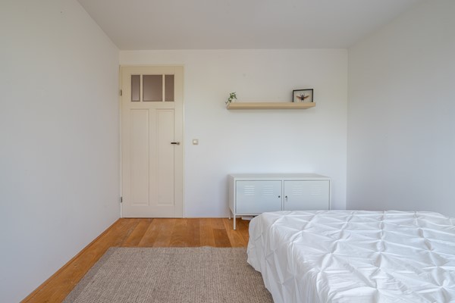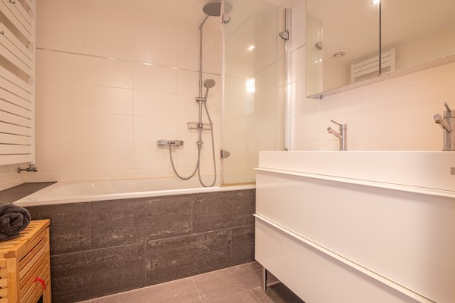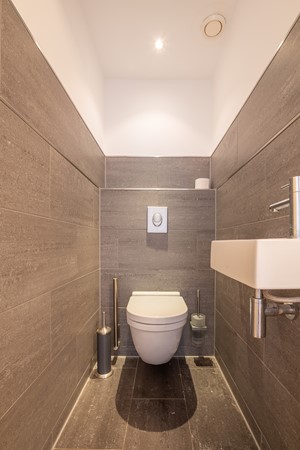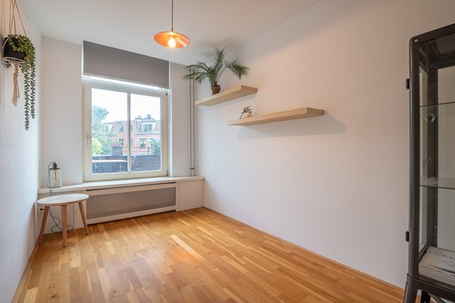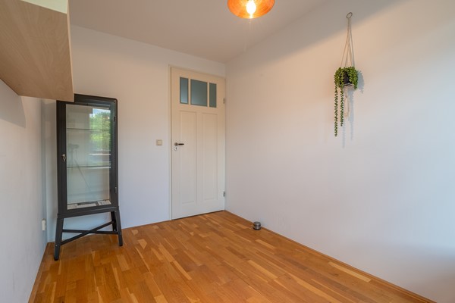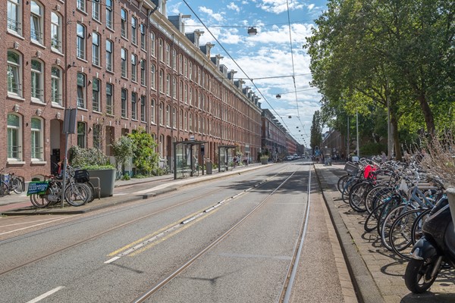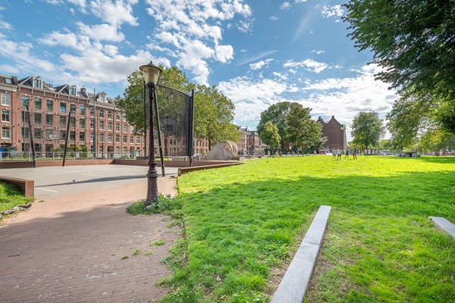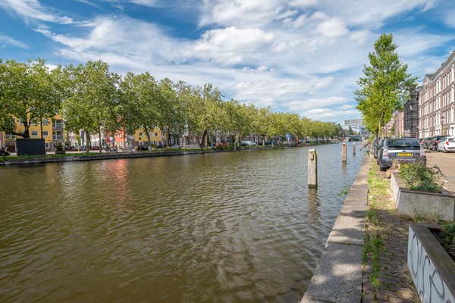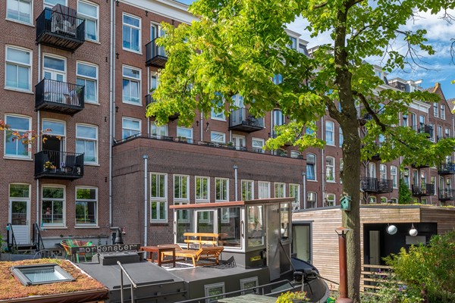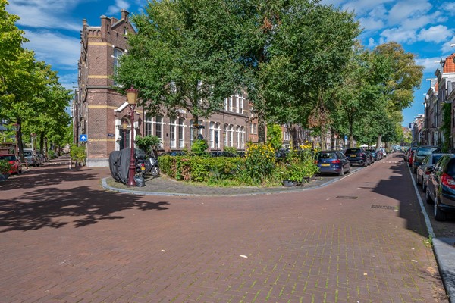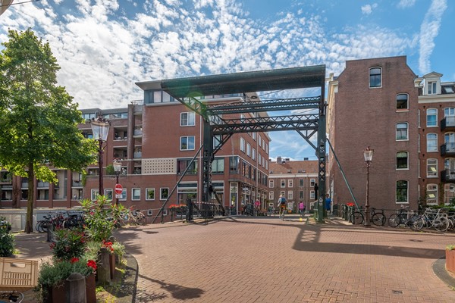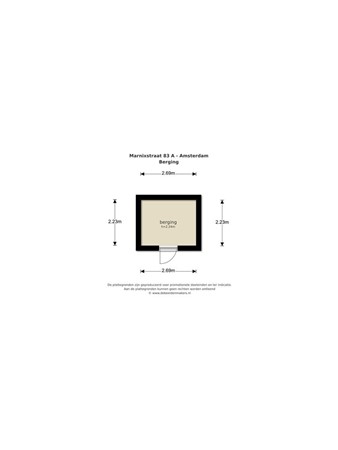Object detail
General
Unique Living in the Jordaan – Spacious 133 m² Apartment with Sunny 35 m² Canal-Side Terrace
Looking for top-level city living in the heart of Amsterdam? This generous and fully furnished four-room apartment of 133 m², spread across the width of two adjoining buildings, offers everything you could wish for: space, comfort, and an unrivaled location in the beloved Jordaan. With three bedrooms... More info
Looking for top-level city living in the heart of Amsterdam? This generous and fully furnished four-room apartment of 133 m², spread across the width of two adjoining buildings, offers everything you could wish for: space, comfort, and an unrivaled location in the beloved Jordaan. With three bedrooms... More info
-
Features
All characteristics Type of residence Apartment, mezzanine, apartment Construction period 1905 Offered since 03 September 2025 Obtainable from 01 October 2025 -
Location
Features
| Offer | |
|---|---|
| Reference number | 01297 |
| Asking price | €4,500 per month (furnished) |
| Deposit | €7,900 |
| Furnishing | Yes |
| Furnishing | Furnished |
| Acceptance | By consultation |
| Obtainable from | 01 October 2025 |
| Obtainable until | 30 September 2027 |
| Offered since | 03 September 2025 |
| Last updated | 08 September 2025 |
| Construction | |
|---|---|
| Type of residence | Apartment, mezzanine, apartment |
| Floor | 1st floor |
| Type of construction | Existing estate |
| Construction period | 1905 |
| Certifications | Energy performance advice |
| Isolations | Insulated glazing |
| Surfaces and content | |
|---|---|
| Floor Surface | 133 m² |
| Content | 383 m³ |
| External surface area storage rooms | 6 m² |
| External surface area | 31 m² |
| Layout | |
|---|---|
| Number of floors | 1 |
| Number of rooms | 4 (of which 3 bedrooms) |
| Number of bathrooms | 1 (and 1 separate toilet) |
| Outdoors | |
|---|---|
| Location | At waterside, City centre, Near park, On waterway, Unobstructed view |
| Energy consumption | |
|---|---|
| Energy certificate | D |
| Features | |
|---|---|
| Water heating | Central heating system |
| Heating | Central heating |
| Has a storage room | Yes |
| Association of owners | |
|---|---|
| Long term maintenance plan | Yes |
Description
Unique Living in the Jordaan – Spacious 133 m² Apartment with Sunny 35 m² Canal-Side Terrace
Looking for top-level city living in the heart of Amsterdam? This generous and fully furnished four-room apartment of 133 m², spread across the width of two adjoining buildings, offers everything you could wish for: space, comfort, and an unrivaled location in the beloved Jordaan. With three bedrooms, a sunny 35 m² rooftop terrace, and panoramic views over the historic canals, this is a rare opportunity on the rental market.
Life in the Jordaan
Marnixstraat forms the edge of the Jordaan – one of Amsterdam’s most vibrant and characterful neighborhoods. Here, you’ll live in peace and quiet, while the lively city life is just around the corner. Cozy cafés, restaurants, specialty shops, and the famous markets at Noordermarkt and Lindengracht are within walking distance. Westerpark and the canal belt are just a short stroll away, and by bike you’ll reach Dam Square or Central Station in five minutes. Public transport and main roads are also easily accessible.
The property is located in the western part of the Jordaan, just around the corner from Lindengracht and Westerstraat. Westerpark is nearby as well, a hotspot for cultural events such as the Sunday Market and Rollende Keukens, but also perfect for picnics, drinks on a terrace, or a relaxing walk. The Haarlemmerbuurt, with its wide range of boutique shops and restaurants, is also within walking distance. The unobstructed views over Marnixplantsoen, the Singelgracht, and Nassaukade at the front, combined with the sweeping views of the Palmgracht and De Driehoek (a charming, authentic part of the Jordaan) at the rear, make this a truly unique home in the city center.
With tram lines 3 and 10 and bus lines 18 and 21 right outside your door, Central Station and Leidseplein can be reached within minutes. By car, the Haarlemmerweg quickly connects you to the A10 ring road. The municipality is currently developing an underground parking garage beneath the Singelgracht with 800 spaces for residents and local businesses. Additionally, parking spots can be rented in the Willemspoort garage at Haarlemmerplein.
Lay-out:
Entrance on the first floor, hall, very spacious living room, modern open kitchen (with various built-in appliances), three spacious bedrooms, bathroom with bath and double sink, separate toilet, storage space and large terrace.
Extra separate storage room on the ground floor
Extra:
- 3 bedrooms
- furnished
- sunny terrace of 35m2
- separate storage
- unobstructed front and rear views: water and canals
- total 133m2 living space
Looking for top-level city living in the heart of Amsterdam? This generous and fully furnished four-room apartment of 133 m², spread across the width of two adjoining buildings, offers everything you could wish for: space, comfort, and an unrivaled location in the beloved Jordaan. With three bedrooms, a sunny 35 m² rooftop terrace, and panoramic views over the historic canals, this is a rare opportunity on the rental market.
Life in the Jordaan
Marnixstraat forms the edge of the Jordaan – one of Amsterdam’s most vibrant and characterful neighborhoods. Here, you’ll live in peace and quiet, while the lively city life is just around the corner. Cozy cafés, restaurants, specialty shops, and the famous markets at Noordermarkt and Lindengracht are within walking distance. Westerpark and the canal belt are just a short stroll away, and by bike you’ll reach Dam Square or Central Station in five minutes. Public transport and main roads are also easily accessible.
The property is located in the western part of the Jordaan, just around the corner from Lindengracht and Westerstraat. Westerpark is nearby as well, a hotspot for cultural events such as the Sunday Market and Rollende Keukens, but also perfect for picnics, drinks on a terrace, or a relaxing walk. The Haarlemmerbuurt, with its wide range of boutique shops and restaurants, is also within walking distance. The unobstructed views over Marnixplantsoen, the Singelgracht, and Nassaukade at the front, combined with the sweeping views of the Palmgracht and De Driehoek (a charming, authentic part of the Jordaan) at the rear, make this a truly unique home in the city center.
With tram lines 3 and 10 and bus lines 18 and 21 right outside your door, Central Station and Leidseplein can be reached within minutes. By car, the Haarlemmerweg quickly connects you to the A10 ring road. The municipality is currently developing an underground parking garage beneath the Singelgracht with 800 spaces for residents and local businesses. Additionally, parking spots can be rented in the Willemspoort garage at Haarlemmerplein.
Lay-out:
Entrance on the first floor, hall, very spacious living room, modern open kitchen (with various built-in appliances), three spacious bedrooms, bathroom with bath and double sink, separate toilet, storage space and large terrace.
Extra separate storage room on the ground floor
Extra:
- 3 bedrooms
- furnished
- sunny terrace of 35m2
- separate storage
- unobstructed front and rear views: water and canals
- total 133m2 living space
