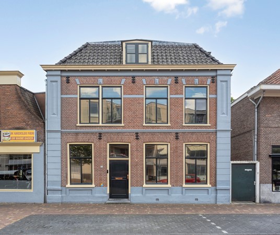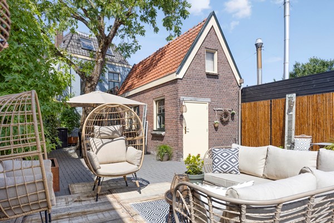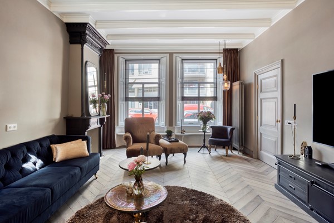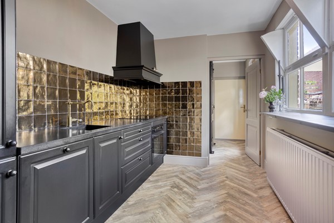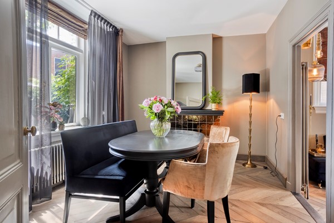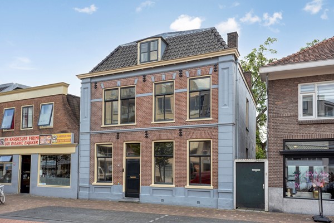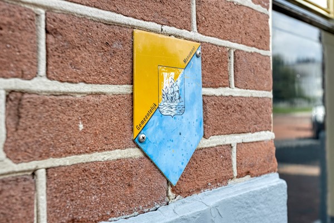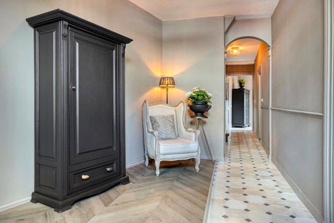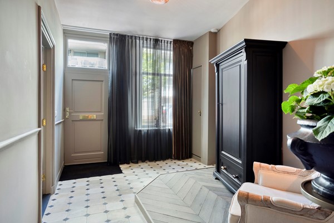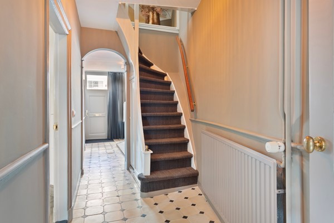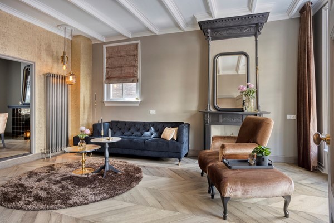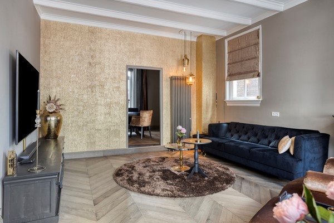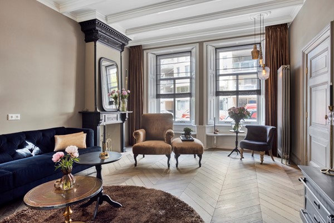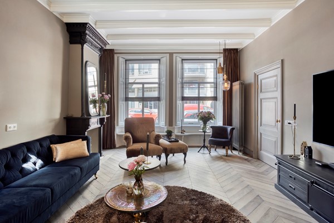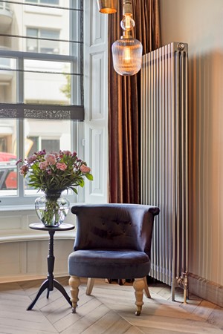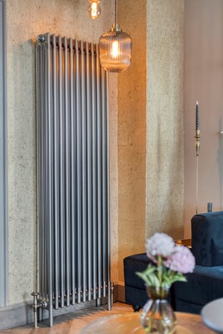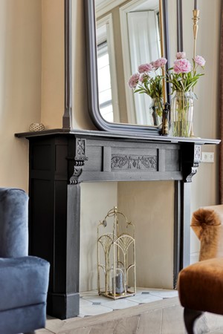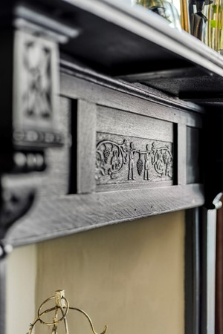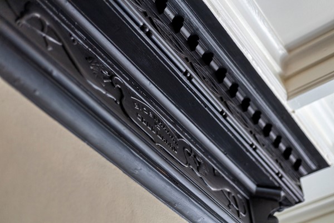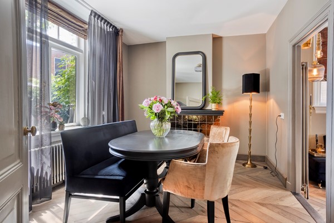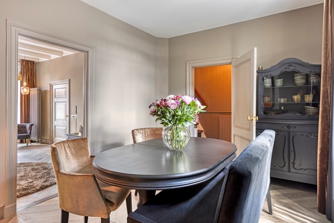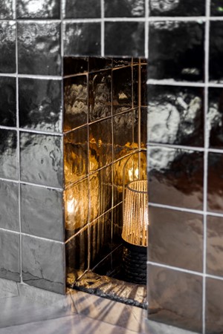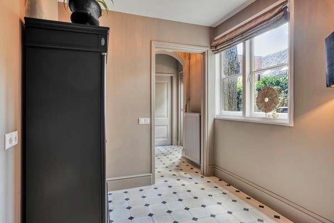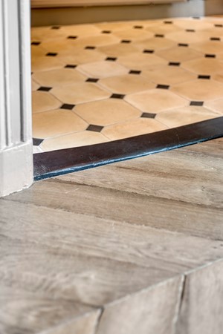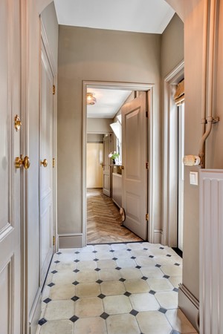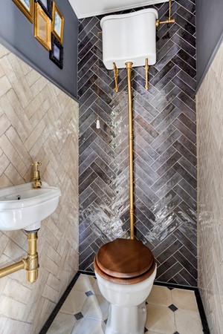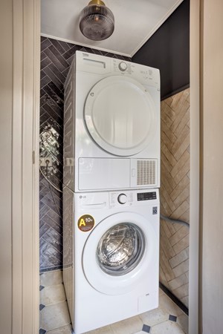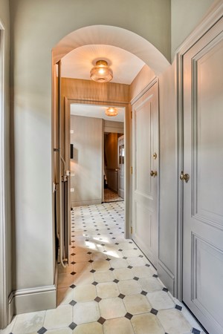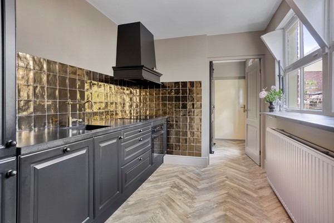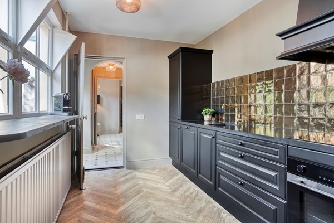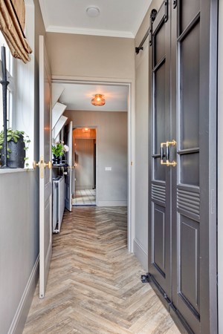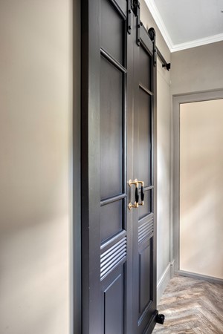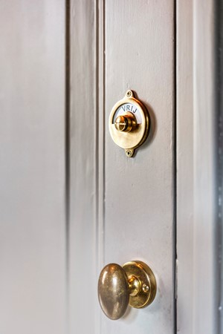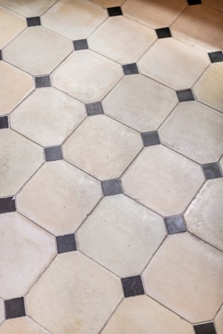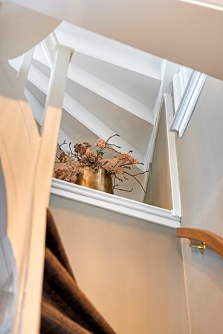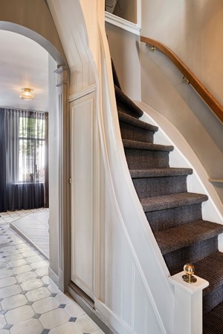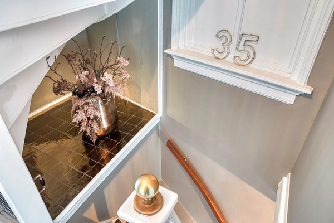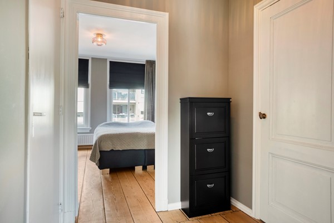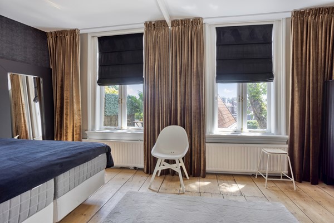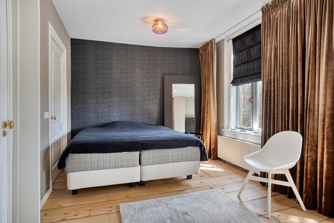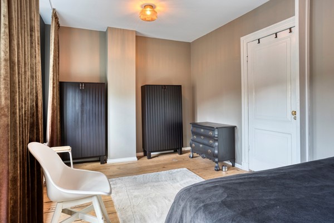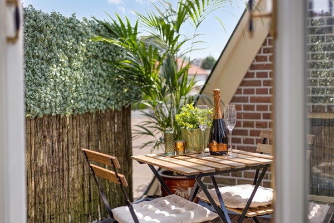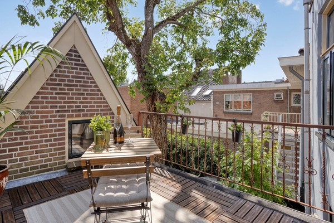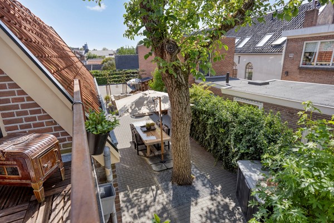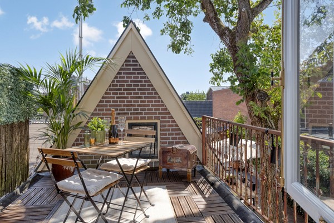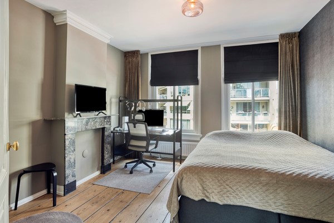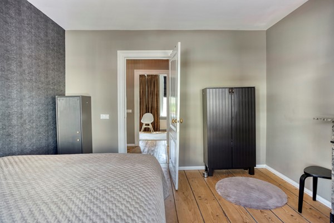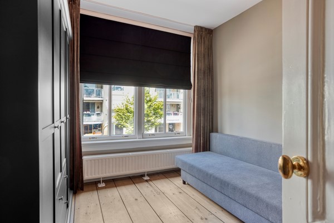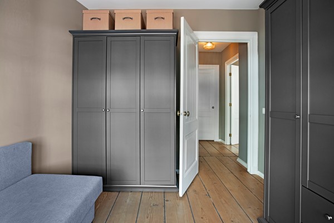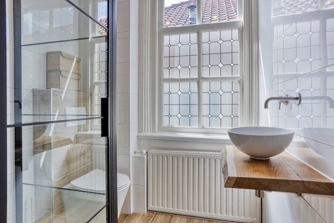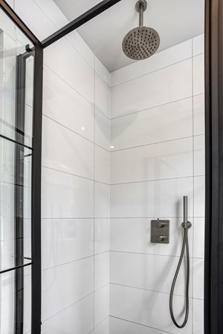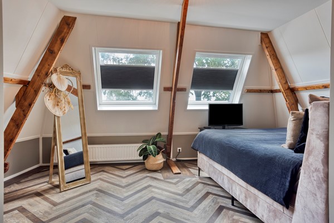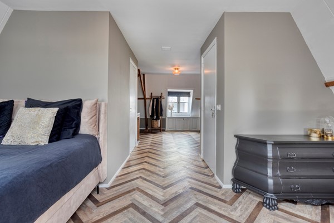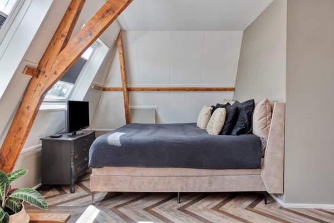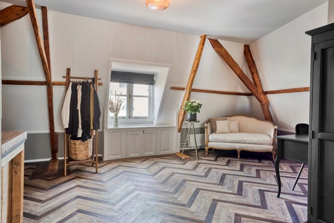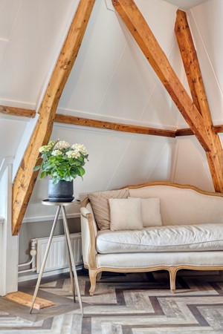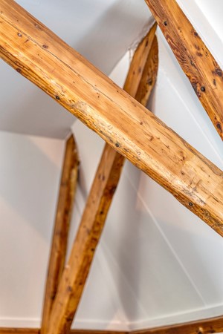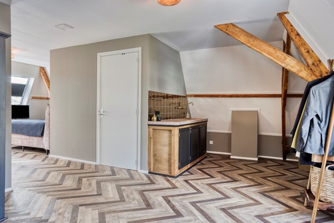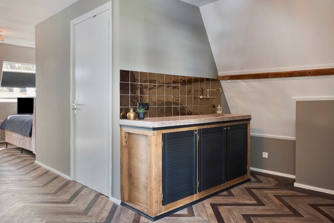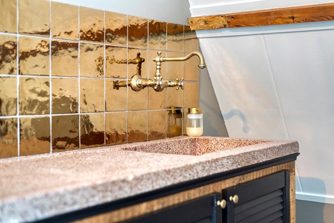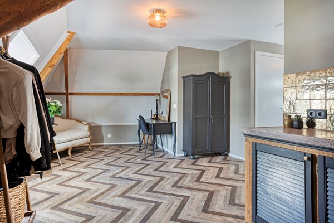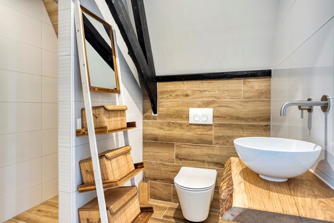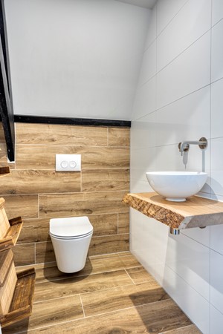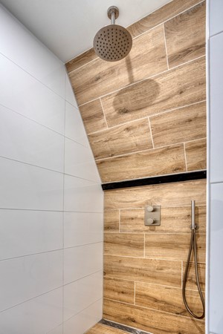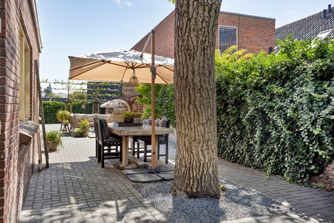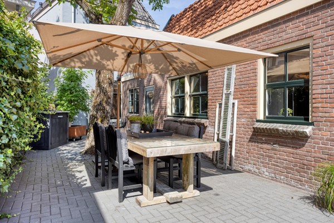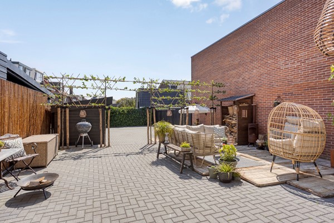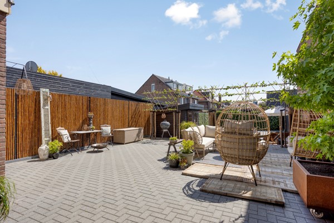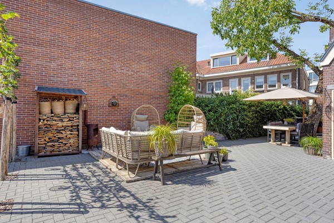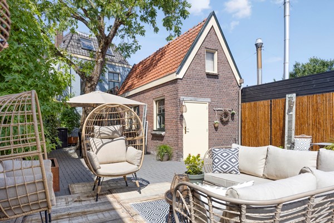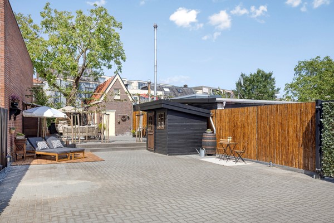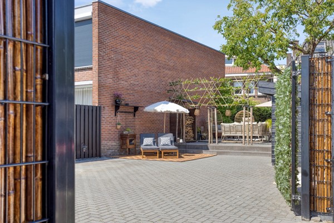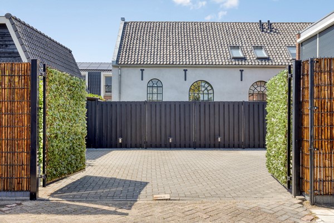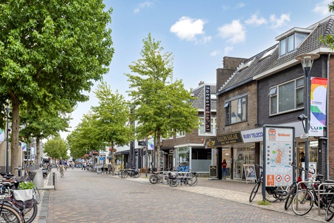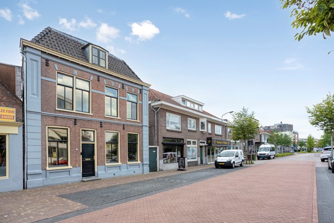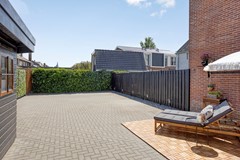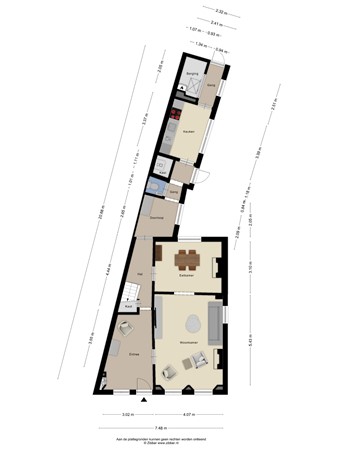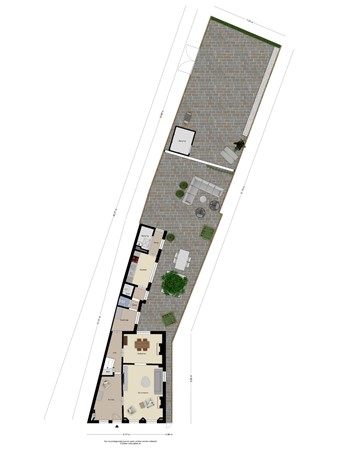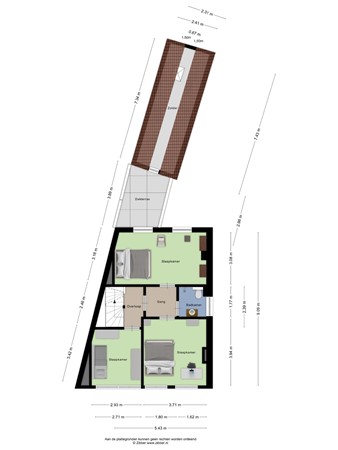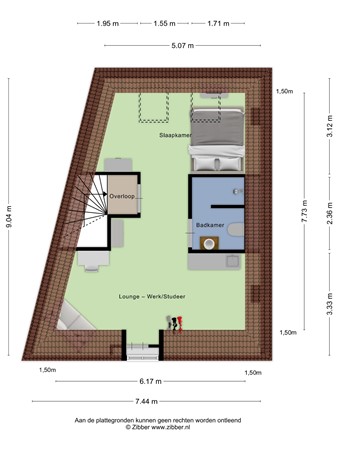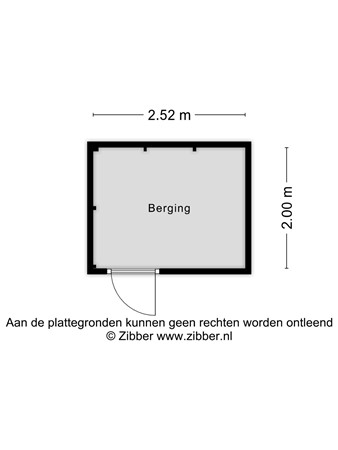Object detail
General
Living on Zandstraat – character, comfort, and the ideal blend of vibrant city life and complete tranquility
Sometimes you step into a home and everything simply feels right: the atmosphere, the finishes, the sense of calm. At Zandstraat 35 in Veenendaal, you’ll find just such a place—a stately, monumental detached townhouse with a rich history and a level of finish that truly stands out. Ev... More info
Sometimes you step into a home and everything simply feels right: the atmosphere, the finishes, the sense of calm. At Zandstraat 35 in Veenendaal, you’ll find just such a place—a stately, monumental detached townhouse with a rich history and a level of finish that truly stands out. Ev... More info
-
Features
All characteristics Type of residence House, mansion, detached house Construction period 1908 Offered since 03 July 2025 -
Location
Features
| Offer | |
|---|---|
| Asking price | €900,000 |
| Upholstered | Not furnished |
| Furnishing | Unfurnished |
| Acceptance | By consultation |
| Offered since | 03 July 2025 |
| Last updated | 16 October 2025 |
| Construction | |
|---|---|
| Type of residence | House, mansion, detached house |
| Type of construction | Existing estate |
| Construction period | 1908 |
| Roof materials | Bitumen, Tiles |
| Rooftype | Composite |
| Isolations | Floor |
| Surfaces and content | |
|---|---|
| Plot size | 340 m² |
| Floor Surface | 180 m² |
| Content | 654 m³ |
| Surface area other inner rooms | 5 m² |
| External surface area storage rooms | 5 m² |
| External surface area | 10 m² |
| Layout | |
|---|---|
| Number of floors | 3 |
| Number of rooms | 6 (of which 4 bedrooms) |
| Number of bathrooms | 2 (and 1 separate toilet) |
| Outdoors | |
|---|---|
| Location | City centre |
| Garden | |
|---|---|
| Type | Back yard |
| Main garden | Yes |
| Orientation | South |
| Has a backyard entrance | Yes |
| Condition | Beautifully landscaped |
| Boiler | |
|---|---|
| Type of boiler | Nefit |
| Heating source | Gas |
| Year of manufacture | 2024 |
| Combiboiler | Yes |
| Boiler ownership | Owned |
| Features | |
|---|---|
| Number of parking spaces | 4 |
| Water heating | Central heating system |
| Heating | Central heating |
| Ventilation method | Mechanical ventilation, Natural ventilation |
| Kitchen facilities | Built-in equipment |
| Parking | Parking lot |
| Has cable TV | Yes |
| Has a flue tube | Yes |
| Has fibre optical cable | Yes |
| Garden available | Yes |
| Has a phone line | Yes |
| Has an internet connection | Yes |
| Has a storage room | Yes |
| Has a skylight | Yes |
| Has ventilation | Yes |
| Cadastral informations | |
|---|---|
| Cadastral designation | Veenendaal D 4545 |
| Area | 340 m² |
| Range | Entire lot |
Description
Living on Zandstraat – character, comfort, and the ideal blend of vibrant city life and complete tranquility
Sometimes you step into a home and everything simply feels right: the atmosphere, the finishes, the sense of calm. At Zandstraat 35 in Veenendaal, you’ll find just such a place—a stately, monumental detached townhouse with a rich history and a level of finish that truly stands out. Everything about this property reflects care, love, and attention. Character and authentic details make every room special: from the custom-built cabinetry to the tastefully finished extension; from the warm wooden floors to the high ceilings with decorative cornices. Here, ambience and functionality come together in a home you don’t just see—you genuinely experience. And that’s before mentioning the delightful, spacious, sunny garden, the modern kitchen, the two luxurious bathrooms, and the unique combination of original details with contemporary living comforts. Whether you’re seeking a warm family home, an atmospheric place to work from home, a unique office space, or a dream setting for indoor–outdoor living, this house checks every box. With a plot of over 340 m², a surprisingly generous layout, and a prime location on the edge of the town centre, this property offers the best of both worlds: a peaceful residential setting yet right in lively central Veenendaal. Ready to be surprised?
The Neighbourhood
Zandstraat is a quiet street on the edge of Veenendaal’s centre, where period architecture and greenery alternate. You’ll live in a pleasant, family-friendly environment, with shops, cafés and restaurants, the urban beach, schools, and the train station all within walking or cycling distance. The street breathes history and authenticity, while offering all the conveniences of the city. Parking is available on your own property (at least two cars) or in the immediate vicinity. Craving nature? Within minutes you can cycle to the forests of the Utrechtse Heuvelrug or the expansive surrounding countryside. In short: a place where peace, accessibility, and charm come together.
Ground Floor Layout
The generous hallway sets the tone right away: high ceiling, a combination of classic tiles and sleek walls, elegant staircase, panelled doors, and an authentic feel. From here you access various rooms, including the living room, dining room, WC with washbasin, and the kitchen.
The spacious living room—where the beautiful solid oak herringbone (Hungarian point) floor, tall windows with original shutters, designer custom radiators, and high beamed ceiling immediately catch the eye—perfectly blends modern and classic. The front sitting room is cosy and bright, while the garden-facing dining room also features an original mantel, as does the sitting area. Through the light corridor—past the WC and a storage cupboard with laundry connections—you reach the kitchen. The kitchen itself marries classic and modern, fully equipped with built-in appliances including an induction hob, decorative canopy extractor, oven, and dishwasher. Behind the kitchen is a practical storage room with the fridge–freezer and central heating installation, concealed behind beautiful custom loft doors. A loft ladder provides access to the storage attic, offering plenty of additional space. The entire ground floor is impeccably maintained, finished down to the smallest details, and ready for many years of living and/or working pleasure.
First Floor
The first floor offers three (potentially four) spacious, atmospheric bedrooms and a modern bathroom. The landing is beautifully finished and provides access to all rooms. The master bedroom is very large with expansive windows overlooking the garden and a charming roof terrace—perfect for breakfast in the morning sun or a lovely drink on a summer evening.
The room feels serene—ideal for unwinding after a long day. The other bedrooms are also bathed in light thanks to large windows and retain their original wooden floors. The bathroom is stylishly tiled and equipped with a rain shower, a robust oak vanity with vessel basin and integrated tap, and a second toilet. Everything is done in light, natural tones, creating a fresh, luxurious look.
Second Floor
The second floor surprises with a generous, open space and a distinctive layout. The warm ambiance stands out immediately thanks to the fine flooring and the exposed wooden trusses that give this level its unique character and inviting feel. The floor is arranged so that the sleeping area, lounge corner, and work/study area flow into one another. This level also features its own pantry with original terrazzo countertop and a private bathroom, elegantly finished with wood-look floor tiles, white wall tiles, and black beam accents. The bathroom includes a walk-in rain shower, wall-hung toilet, and another vessel basin set on a robust oak top with integrated tap. A wonderfully luxurious addition, making this floor perfect as a home office, self-contained (guest) suite, a loft for one of your children, or your expansive master retreat!
Outdoor Space
The split-level rear garden with espalier lindens and a classic walnut tree is a true asset—wide, deep, and delightfully secluded. You’ll enjoy complete privacy, sun and shade. It’s a garden to linger in: summer evenings, a morning coffee in the sunshine (with freshly baked cake from your own walnut tree), or drinks with friends—this is your outdoor living room. At the back you’ll also find a storage shed for bikes and garden tools, and a double gate for easy access by car. You can park multiple cars here with ease.
Are you looking for a period home with modern finishes, abundant space, and a fantastic garden? Then Zandstraat 35 in Veenendaal is absolutely worth a viewing. Get in touch for more information and schedule your visit right away. Who knows—you may soon be living in this beautiful, monumental townhouse where classic and modern go hand in hand.
General Information
- Property type: Detached house (townhouse)
- Year built: 1908
- Number of rooms: 6
- Number of bedrooms: 4 (option to create a 5th)
- Number of bathrooms: 2
- Parking: On private property and in the immediate vicinity (permit, paid, and public parking)
- Features: Extension, roof terrace, storage, and multiple on-site parking spaces
- Garden orientation: South
- Garden access: Via the house and rear access
Technical Details
- Hot water: High-efficiency boiler (Nefit), year 2024
- Heating: High-efficiency boiler (Nefit), year 2024
- Solar panels: Not present
- Features: Loft present
- Mechanical ventilation: Present
- Insulation: Partial floor insulation present
- Double glazing: Not present
- Fiber-optic cable: Present
- Window frames: Wood
Would You Like to Take a Look Inside?
For more information about this property, please contact our office in Veenendaal.
You are most welcome! The best impression of this home is, of course, gained during a viewing. We schedule viewings in consultation with both seller and buyer and take ample time so you can explore and experience the property at your leisure.
Note: Every effort has been made to compile this information with the utmost care. No rights can be derived from any inaccuracies or omissions in the data or drawings provided.
Sometimes you step into a home and everything simply feels right: the atmosphere, the finishes, the sense of calm. At Zandstraat 35 in Veenendaal, you’ll find just such a place—a stately, monumental detached townhouse with a rich history and a level of finish that truly stands out. Everything about this property reflects care, love, and attention. Character and authentic details make every room special: from the custom-built cabinetry to the tastefully finished extension; from the warm wooden floors to the high ceilings with decorative cornices. Here, ambience and functionality come together in a home you don’t just see—you genuinely experience. And that’s before mentioning the delightful, spacious, sunny garden, the modern kitchen, the two luxurious bathrooms, and the unique combination of original details with contemporary living comforts. Whether you’re seeking a warm family home, an atmospheric place to work from home, a unique office space, or a dream setting for indoor–outdoor living, this house checks every box. With a plot of over 340 m², a surprisingly generous layout, and a prime location on the edge of the town centre, this property offers the best of both worlds: a peaceful residential setting yet right in lively central Veenendaal. Ready to be surprised?
The Neighbourhood
Zandstraat is a quiet street on the edge of Veenendaal’s centre, where period architecture and greenery alternate. You’ll live in a pleasant, family-friendly environment, with shops, cafés and restaurants, the urban beach, schools, and the train station all within walking or cycling distance. The street breathes history and authenticity, while offering all the conveniences of the city. Parking is available on your own property (at least two cars) or in the immediate vicinity. Craving nature? Within minutes you can cycle to the forests of the Utrechtse Heuvelrug or the expansive surrounding countryside. In short: a place where peace, accessibility, and charm come together.
Ground Floor Layout
The generous hallway sets the tone right away: high ceiling, a combination of classic tiles and sleek walls, elegant staircase, panelled doors, and an authentic feel. From here you access various rooms, including the living room, dining room, WC with washbasin, and the kitchen.
The spacious living room—where the beautiful solid oak herringbone (Hungarian point) floor, tall windows with original shutters, designer custom radiators, and high beamed ceiling immediately catch the eye—perfectly blends modern and classic. The front sitting room is cosy and bright, while the garden-facing dining room also features an original mantel, as does the sitting area. Through the light corridor—past the WC and a storage cupboard with laundry connections—you reach the kitchen. The kitchen itself marries classic and modern, fully equipped with built-in appliances including an induction hob, decorative canopy extractor, oven, and dishwasher. Behind the kitchen is a practical storage room with the fridge–freezer and central heating installation, concealed behind beautiful custom loft doors. A loft ladder provides access to the storage attic, offering plenty of additional space. The entire ground floor is impeccably maintained, finished down to the smallest details, and ready for many years of living and/or working pleasure.
First Floor
The first floor offers three (potentially four) spacious, atmospheric bedrooms and a modern bathroom. The landing is beautifully finished and provides access to all rooms. The master bedroom is very large with expansive windows overlooking the garden and a charming roof terrace—perfect for breakfast in the morning sun or a lovely drink on a summer evening.
The room feels serene—ideal for unwinding after a long day. The other bedrooms are also bathed in light thanks to large windows and retain their original wooden floors. The bathroom is stylishly tiled and equipped with a rain shower, a robust oak vanity with vessel basin and integrated tap, and a second toilet. Everything is done in light, natural tones, creating a fresh, luxurious look.
Second Floor
The second floor surprises with a generous, open space and a distinctive layout. The warm ambiance stands out immediately thanks to the fine flooring and the exposed wooden trusses that give this level its unique character and inviting feel. The floor is arranged so that the sleeping area, lounge corner, and work/study area flow into one another. This level also features its own pantry with original terrazzo countertop and a private bathroom, elegantly finished with wood-look floor tiles, white wall tiles, and black beam accents. The bathroom includes a walk-in rain shower, wall-hung toilet, and another vessel basin set on a robust oak top with integrated tap. A wonderfully luxurious addition, making this floor perfect as a home office, self-contained (guest) suite, a loft for one of your children, or your expansive master retreat!
Outdoor Space
The split-level rear garden with espalier lindens and a classic walnut tree is a true asset—wide, deep, and delightfully secluded. You’ll enjoy complete privacy, sun and shade. It’s a garden to linger in: summer evenings, a morning coffee in the sunshine (with freshly baked cake from your own walnut tree), or drinks with friends—this is your outdoor living room. At the back you’ll also find a storage shed for bikes and garden tools, and a double gate for easy access by car. You can park multiple cars here with ease.
Are you looking for a period home with modern finishes, abundant space, and a fantastic garden? Then Zandstraat 35 in Veenendaal is absolutely worth a viewing. Get in touch for more information and schedule your visit right away. Who knows—you may soon be living in this beautiful, monumental townhouse where classic and modern go hand in hand.
General Information
- Property type: Detached house (townhouse)
- Year built: 1908
- Number of rooms: 6
- Number of bedrooms: 4 (option to create a 5th)
- Number of bathrooms: 2
- Parking: On private property and in the immediate vicinity (permit, paid, and public parking)
- Features: Extension, roof terrace, storage, and multiple on-site parking spaces
- Garden orientation: South
- Garden access: Via the house and rear access
Technical Details
- Hot water: High-efficiency boiler (Nefit), year 2024
- Heating: High-efficiency boiler (Nefit), year 2024
- Solar panels: Not present
- Features: Loft present
- Mechanical ventilation: Present
- Insulation: Partial floor insulation present
- Double glazing: Not present
- Fiber-optic cable: Present
- Window frames: Wood
Would You Like to Take a Look Inside?
For more information about this property, please contact our office in Veenendaal.
You are most welcome! The best impression of this home is, of course, gained during a viewing. We schedule viewings in consultation with both seller and buyer and take ample time so you can explore and experience the property at your leisure.
Note: Every effort has been made to compile this information with the utmost care. No rights can be derived from any inaccuracies or omissions in the data or drawings provided.
