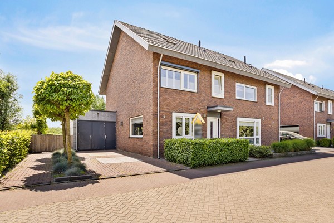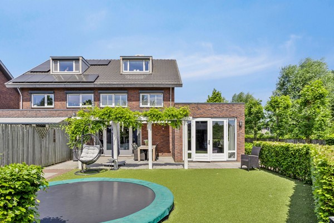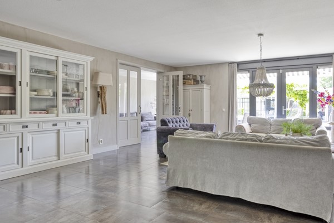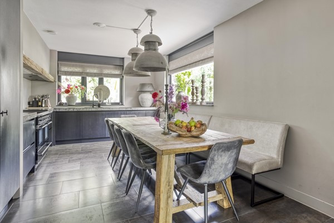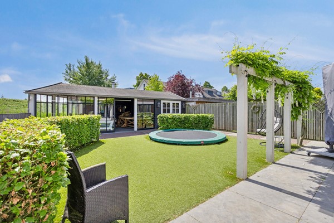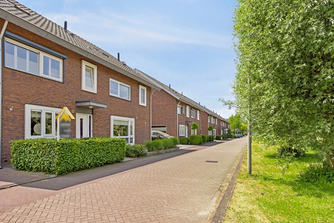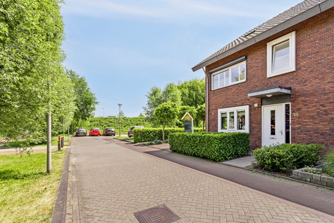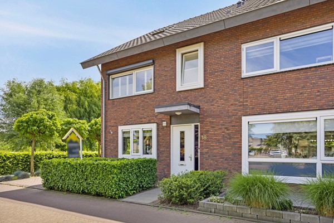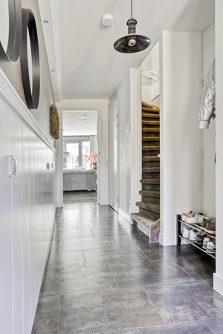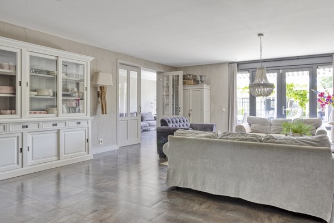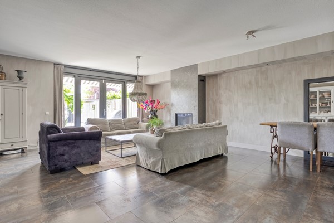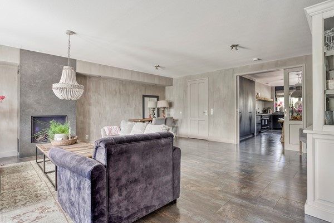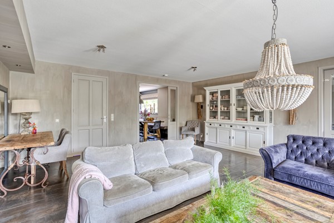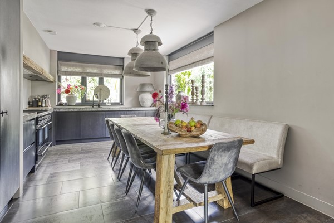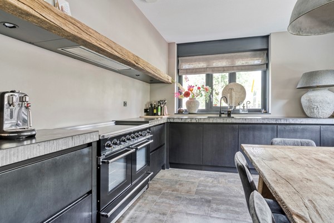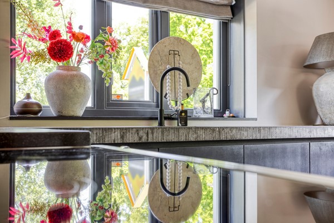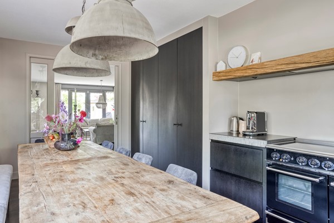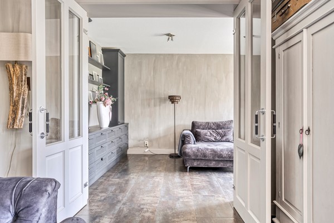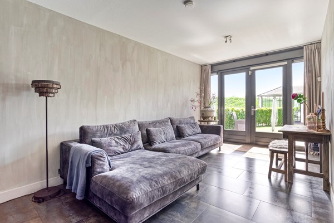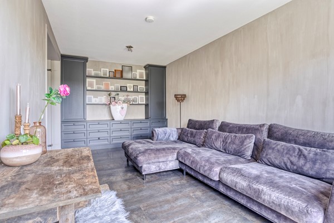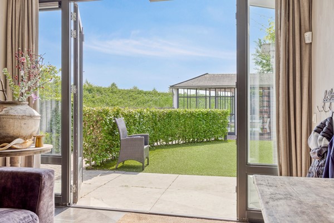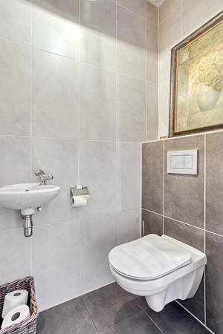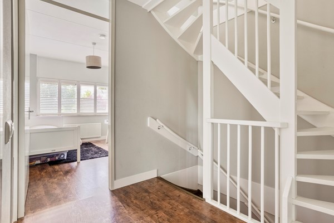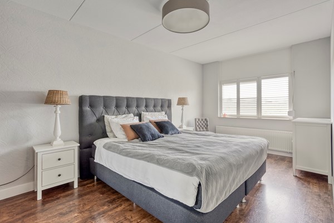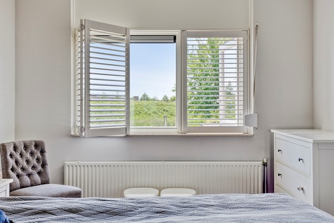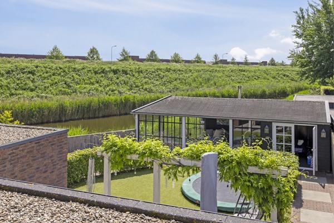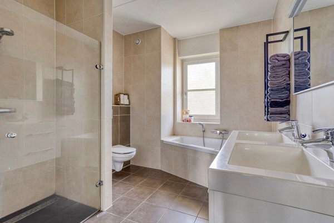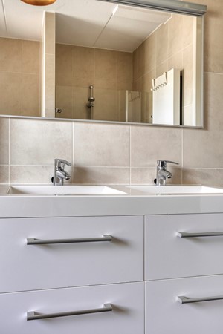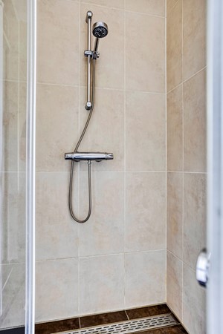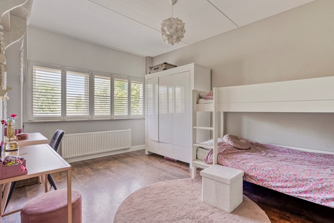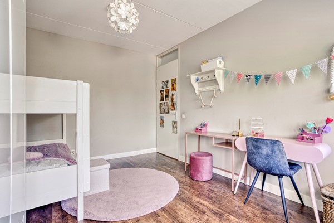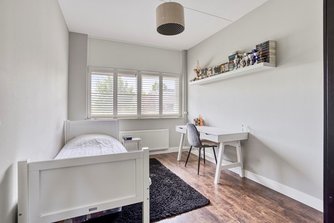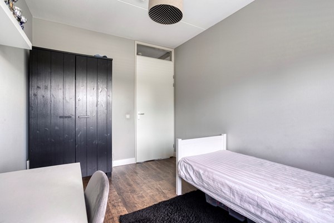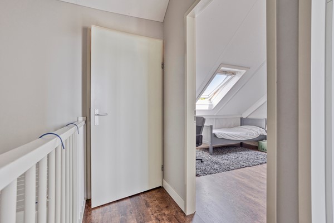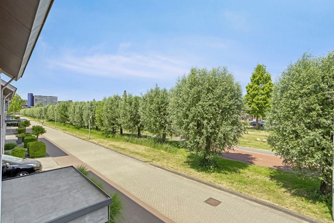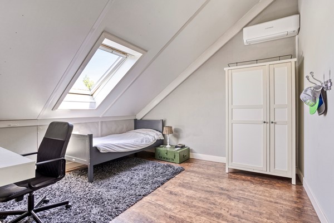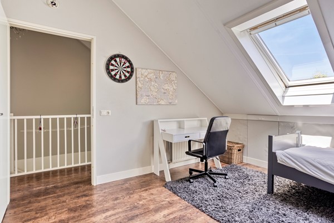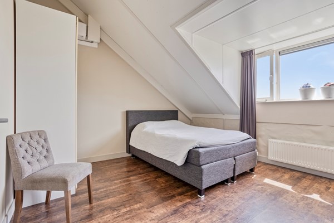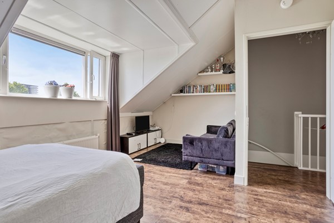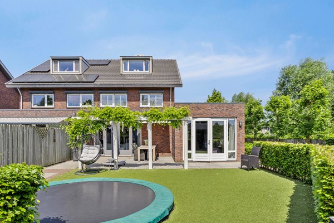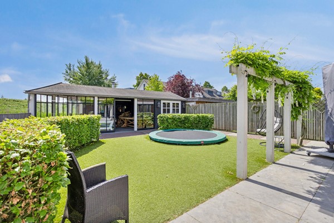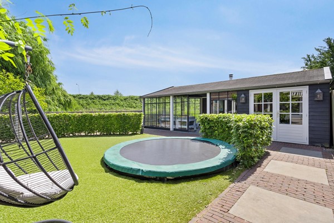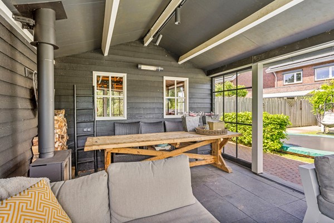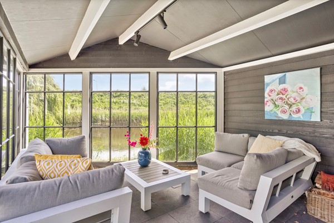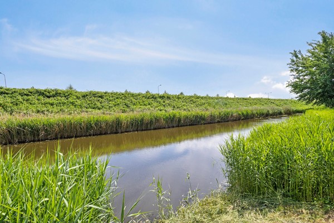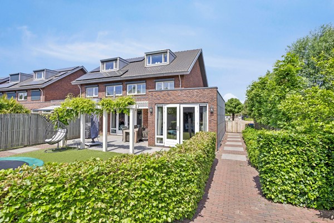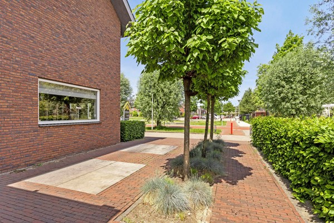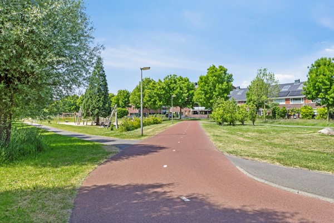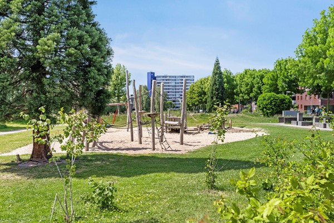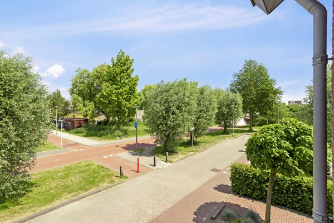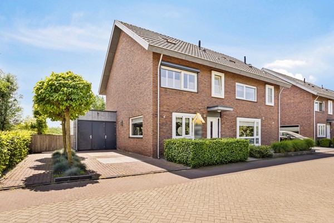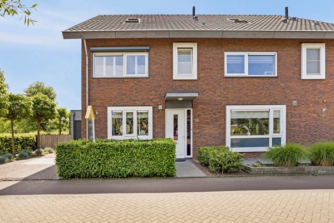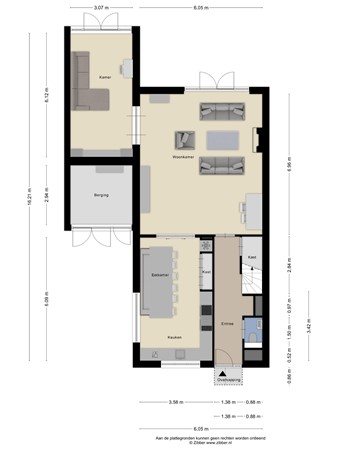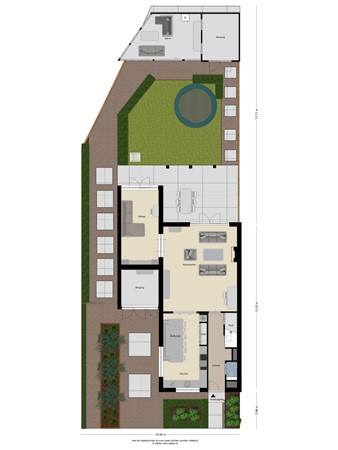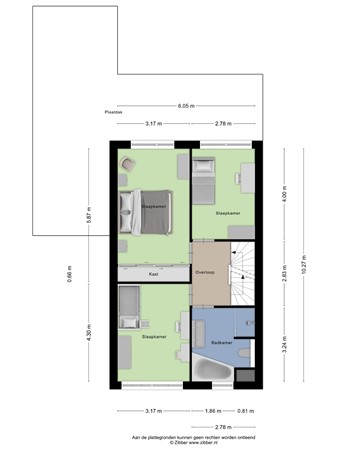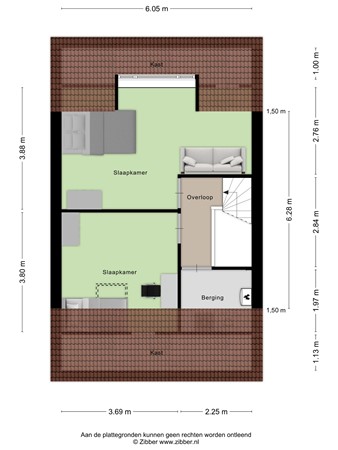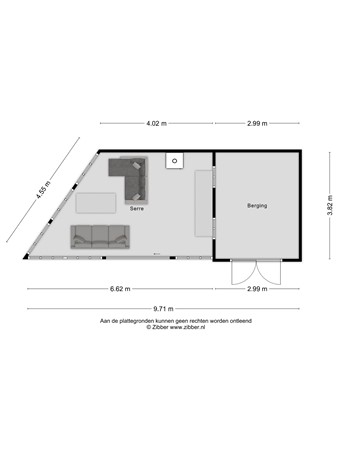Object detail
General
Stylish Living on the Edge of Nature – Spacious Semi-Detached Home with Five Bedrooms, Outbuilding, and Deep South-Facing Garden
Comfort and space come together in this stunning semi-detached home at Henri Dunantstraat 18 in Veenendaal. With a living area of 205 m², five generous bedrooms, a stylish kitchen, and a beautifully landscaped south-facing garden with storage and a lockable veranda... More info
Comfort and space come together in this stunning semi-detached home at Henri Dunantstraat 18 in Veenendaal. With a living area of 205 m², five generous bedrooms, a stylish kitchen, and a beautifully landscaped south-facing garden with storage and a lockable veranda... More info
-
Features
All characteristics Type of residence House, single-family house, semi-detached house Construction period 2007 Status Sold Offered since 04 June 2025 -
Location
Features
| Offer | |
|---|---|
| Reference number | 07867 |
| Asking price | €935,000 |
| Status | Sold |
| Acceptance | By consultation |
| Offered since | 04 June 2025 |
| Last updated | 02 December 2025 |
| Construction | |
|---|---|
| Type of residence | House, single-family house, semi-detached house |
| Type of construction | Existing estate |
| Construction period | 2007 |
| Roof materials | Tiles |
| Rooftype | Front gable |
| Isolations | Cavity wall, Floor, Full, HR glazing, Insulated glazing, Roof, Wall |
| Surfaces and content | |
|---|---|
| Plot size | 421 m² |
| Floor Surface | 205 m² |
| Content | 756 m³ |
| Surface area other inner rooms | 9 m² |
| External surface area storage rooms | 32 m² |
| External surface area | 1 m² |
| Layout | |
|---|---|
| Number of floors | 3 |
| Number of rooms | 8 (of which 6 bedrooms) |
| Number of bathrooms | 1 (and 1 separate toilet) |
| Outdoors | |
|---|---|
| Location | At waterside, Near highway, Near public transport, Near school, On a quiet street, Residential area |
| Garden | |
|---|---|
| Type | Back yard |
| Main garden | Yes |
| Orientation | South |
| Has a backyard entrance | Yes |
| Condition | Well maintained |
| Garden 2 - Type | Front yard |
| Garden 2 - Orientation | North |
| Garden 2 - Condition | Well maintained |
| Garden 3 - Type | Side yard |
| Garden 3 - Orientation | East |
| Garden 3 - Condition | Well maintained |
| Energy consumption | |
|---|---|
| Energy certificate | A |
| Boiler | |
|---|---|
| Type of boiler | Intergas Kombi Kompact HR 28/24 |
| Heating source | Gas |
| Year of manufacture | 2007 |
| Combiboiler | Yes |
| Boiler ownership | Owned |
| Features | |
|---|---|
| Number of parking spaces | 2 |
| Water heating | Central heating system |
| Heating | Air conditioning, Central heating, Gas fireplace, Partial Floor heating |
| Ventilation method | Mechanical ventilation, Natural ventilation |
| Kitchen facilities | Built-in equipment |
| Bathroom facilities | Bath, Double sink, Shower, Toilet, Washbasin furniture |
| Has AC | Yes |
| Has an alarm | Yes |
| Has fibre optical cable | Yes |
| Garden available | Yes |
| Has an internet connection | Yes |
| Has roller blinds | Yes |
| Has a storage room | Yes |
| Has a skylight | Yes |
| Has solar blinds | Yes |
| Has ventilation | Yes |
| Cadastral informations | |
|---|---|
| Cadastral designation | Veenendaal K 5595 |
| Area | 421 m² |
Description
Stylish Living on the Edge of Nature – Spacious Semi-Detached Home with Five Bedrooms, Outbuilding, and Deep South-Facing Garden
Comfort and space come together in this stunning semi-detached home at Henri Dunantstraat 18 in Veenendaal. With a living area of 205 m², five generous bedrooms, a stylish kitchen, and a beautifully landscaped south-facing garden with storage and a lockable veranda, this property offers everything you need for years of living pleasure. The home sits on a large 421 m² plot, providing ample privacy and open views. High-end finishes, smart use of space, and quality materials make this a move-in-ready family home where every detail has been considered. From the cosy living room and atmospheric garden room to the sleek bathroom and large veranda with sunroom and wood-burning stove—this is a house you walk into and immediately feel: this is right.
The Neighbourhood
The property is located on a quiet, family-friendly street in the sought-after Dragonder-Oost district. You’ll live among greenery, yet with every amenity close at hand. Primary schools, childcare, sports fields, and playgrounds are just around the corner. For daily shopping you’re quickly at the Veenendaal-Oost shopping centre or in Veenendaal’s town centre. Within minutes you reach the A12 towards Utrecht or Arnhem, and the train station is also easily accessible. Walkers and cyclists will love the extensive nature areas nearby, such as De Groene Grens and the Utrechtse Heuvelrug.
Ground Floor
You enter via a neat hall with cloak area, staircase, under-stairs storage, and a modern WC. From here you continue into the impressive living space, which makes a statement both front and back. The generous living room features large windows and French doors to the garden, allowing daylight to flood in. The finish is both sleek and warm, with atmospheric wall finishes, a gas fireplace, and a beautiful ceramic tile floor with underfloor heating. Double swing doors lead to an additional garden room/office/playroom with access to the garden.
At the front, the live-in kitchen is a true eye-catcher, accessed via en suite doors. Here you’ll find a robust Falcon induction range with double oven, a built-in extractor housed in a sturdy wooden beam, dishwasher, tall refrigerator, and tall freezer. Concrete-look worktops, wooden details, and the cosy dining area make this the perfect place to cook and gather.
First Floor
The landing provides access to three spacious bedrooms, each with ample natural light and a neat finish. The primary bedroom features a large wall of sliding wardrobes, and all rooms are finished to the same high standard with shutters and roller blinds. The bathroom is modern and complete: a double vanity, walk-in shower, bathtub, and a second toilet ensure optimal comfort, all in neutral, stylish tones. A window provides natural ventilation and extra daylight.
Second Floor
The top floor is also neatly finished and fully utilized, offering two further bedrooms, the larger with a dormer. Both rooms are generous, wonderfully bright, equipped with air conditioning, and ideal as teen rooms, home offices, or guest rooms. On the landing there is an enclosed storage area with laundry connections and the central heating unit.
Outdoor Space
The garden is a real surprise: south-facing, with plenty of sun, space, and privacy. There’s a large terrace by the house, a play lawn with an in-ground trampoline, and a wide side access. At the very back stands a large veranda with glass sunroom, fitted with a wood-burning stove and sliding doors—perfect for long summer evenings, parties, or simply unwinding. Adjacent is a spacious storage shed with French doors. The rear garden borders a broad green strip with water, adding to the sense of freedom. The front garden and driveway are neatly landscaped and provide space for multiple cars; there is additional storage here as well.
General Information
- Property type: Semi-detached
- Year built: 2007
- Number of rooms: 6
- Number of bedrooms: 5
- Number of bathrooms: 1
- Parking: 2 on private driveway + public parking
- Features: Dormer / storage / veranda with wood stove
- Garden orientation: South
- Garden access: Rear access and via the house
Technical Details
- Hot water: Intergas Kombi Kompact HR 28/24
- Heating: Intergas Kombi Kompact HR 28/24
- Underfloor heating: Ground floor
- Gas fireplace
- Systems/Features: 2x air conditioning / alarm system / external sunshades / freestanding Falcon induction range
- Mechanical ventilation: Present
- Insulation: Full—roof / cavity walls / floor
- Double glazing: Throughout
- Connections: Fiber-optic cable, TV cable
- Window frames: Wood
Would You Like to Take a Look Inside?
For more information about this property, please contact our office in Veenendaal.
You are most welcome! The best impression of this home is, of course, gained during a viewing. We schedule viewings in consultation with both seller and buyer and take ample time so you can explore and experience the property at your leisure.
Note: Every effort has been made to compile this information with the utmost care. No rights can be derived from any inaccuracies or omissions in the data or drawings provided.
Comfort and space come together in this stunning semi-detached home at Henri Dunantstraat 18 in Veenendaal. With a living area of 205 m², five generous bedrooms, a stylish kitchen, and a beautifully landscaped south-facing garden with storage and a lockable veranda, this property offers everything you need for years of living pleasure. The home sits on a large 421 m² plot, providing ample privacy and open views. High-end finishes, smart use of space, and quality materials make this a move-in-ready family home where every detail has been considered. From the cosy living room and atmospheric garden room to the sleek bathroom and large veranda with sunroom and wood-burning stove—this is a house you walk into and immediately feel: this is right.
The Neighbourhood
The property is located on a quiet, family-friendly street in the sought-after Dragonder-Oost district. You’ll live among greenery, yet with every amenity close at hand. Primary schools, childcare, sports fields, and playgrounds are just around the corner. For daily shopping you’re quickly at the Veenendaal-Oost shopping centre or in Veenendaal’s town centre. Within minutes you reach the A12 towards Utrecht or Arnhem, and the train station is also easily accessible. Walkers and cyclists will love the extensive nature areas nearby, such as De Groene Grens and the Utrechtse Heuvelrug.
Ground Floor
You enter via a neat hall with cloak area, staircase, under-stairs storage, and a modern WC. From here you continue into the impressive living space, which makes a statement both front and back. The generous living room features large windows and French doors to the garden, allowing daylight to flood in. The finish is both sleek and warm, with atmospheric wall finishes, a gas fireplace, and a beautiful ceramic tile floor with underfloor heating. Double swing doors lead to an additional garden room/office/playroom with access to the garden.
At the front, the live-in kitchen is a true eye-catcher, accessed via en suite doors. Here you’ll find a robust Falcon induction range with double oven, a built-in extractor housed in a sturdy wooden beam, dishwasher, tall refrigerator, and tall freezer. Concrete-look worktops, wooden details, and the cosy dining area make this the perfect place to cook and gather.
First Floor
The landing provides access to three spacious bedrooms, each with ample natural light and a neat finish. The primary bedroom features a large wall of sliding wardrobes, and all rooms are finished to the same high standard with shutters and roller blinds. The bathroom is modern and complete: a double vanity, walk-in shower, bathtub, and a second toilet ensure optimal comfort, all in neutral, stylish tones. A window provides natural ventilation and extra daylight.
Second Floor
The top floor is also neatly finished and fully utilized, offering two further bedrooms, the larger with a dormer. Both rooms are generous, wonderfully bright, equipped with air conditioning, and ideal as teen rooms, home offices, or guest rooms. On the landing there is an enclosed storage area with laundry connections and the central heating unit.
Outdoor Space
The garden is a real surprise: south-facing, with plenty of sun, space, and privacy. There’s a large terrace by the house, a play lawn with an in-ground trampoline, and a wide side access. At the very back stands a large veranda with glass sunroom, fitted with a wood-burning stove and sliding doors—perfect for long summer evenings, parties, or simply unwinding. Adjacent is a spacious storage shed with French doors. The rear garden borders a broad green strip with water, adding to the sense of freedom. The front garden and driveway are neatly landscaped and provide space for multiple cars; there is additional storage here as well.
General Information
- Property type: Semi-detached
- Year built: 2007
- Number of rooms: 6
- Number of bedrooms: 5
- Number of bathrooms: 1
- Parking: 2 on private driveway + public parking
- Features: Dormer / storage / veranda with wood stove
- Garden orientation: South
- Garden access: Rear access and via the house
Technical Details
- Hot water: Intergas Kombi Kompact HR 28/24
- Heating: Intergas Kombi Kompact HR 28/24
- Underfloor heating: Ground floor
- Gas fireplace
- Systems/Features: 2x air conditioning / alarm system / external sunshades / freestanding Falcon induction range
- Mechanical ventilation: Present
- Insulation: Full—roof / cavity walls / floor
- Double glazing: Throughout
- Connections: Fiber-optic cable, TV cable
- Window frames: Wood
Would You Like to Take a Look Inside?
For more information about this property, please contact our office in Veenendaal.
You are most welcome! The best impression of this home is, of course, gained during a viewing. We schedule viewings in consultation with both seller and buyer and take ample time so you can explore and experience the property at your leisure.
Note: Every effort has been made to compile this information with the utmost care. No rights can be derived from any inaccuracies or omissions in the data or drawings provided.
