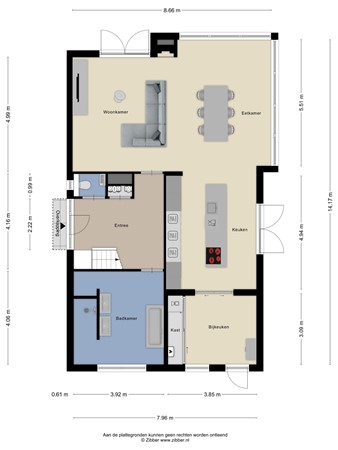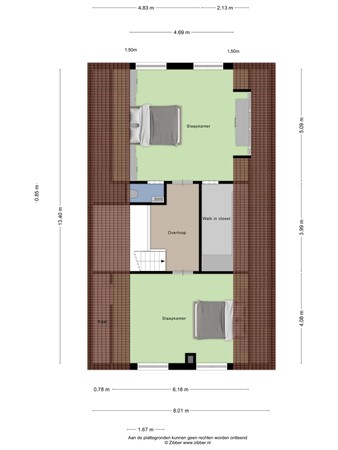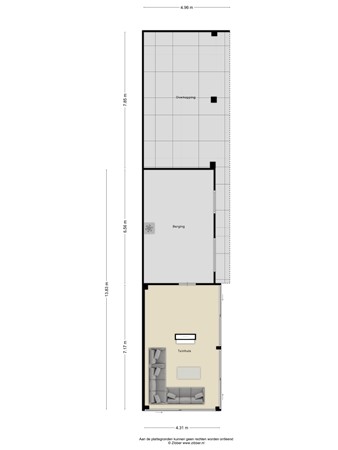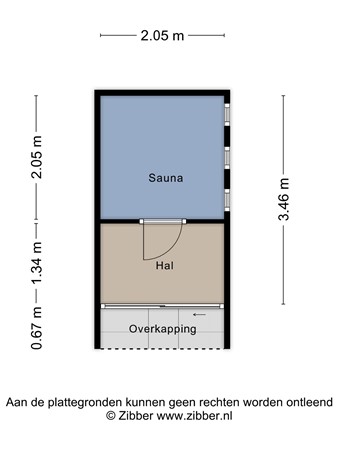Object detail
General
Move-in Ready Luxury, Calm and Privacy – Spacious Waterfront Villa
Wow. Some homes simply won’t let you go—and this fantastic, move-in ready waterfront villa is a perfect example. The moment you drive up the driveway you feel it: everything is right. The peace, the greenery, the space, the atmosphere—it’s a place where you’ll want to unpack your boxes and never leave. Inside is pure indulgen... More info
Wow. Some homes simply won’t let you go—and this fantastic, move-in ready waterfront villa is a perfect example. The moment you drive up the driveway you feel it: everything is right. The peace, the greenery, the space, the atmosphere—it’s a place where you’ll want to unpack your boxes and never leave. Inside is pure indulgen... More info
-
Features
All characteristics Type of residence House, villa, detached house Construction period 2009 Status Under offer Offered since 07 May 2025 -
Location
Features
| Offer | |
|---|---|
| Reference number | 07924 |
| Asking price | €1,600,000 |
| Status | Under offer |
| Acceptance | By consultation |
| Offered since | 07 May 2025 |
| Last updated | 16 October 2025 |
| Construction | |
|---|---|
| Type of residence | House, villa, detached house |
| Type of construction | Existing estate |
| Construction period | 2009 |
| Roof materials | Tiles |
| Rooftype | Front gable |
| Isolations | Cavity wall, Floor, Full, HR glazing, Insulated glazing, Roof, Wall |
| Surfaces and content | |
|---|---|
| Plot size | 1,450 m² |
| Floor Surface | 175 m² |
| Content | 650 m³ |
| External surface area storage rooms | 65 m² |
| External surface area | 1.5 m² |
| Layout | |
|---|---|
| Number of floors | 2 |
| Number of rooms | 3 (of which 2 bedrooms) |
| Number of bathrooms | 1 (and 2 separate toilets) |
| Outdoors | |
|---|---|
| Location | At waterside, Near highway, On a quiet street, Unobstructed view |
| Garden | |
|---|---|
| Type | Garden around |
| Main garden | Yes |
| Condition | Beautifully landscaped |
| Energy consumption | |
|---|---|
| Energy certificate | A |
| Boiler | |
|---|---|
| Type of boiler | Nefit Topline Aquapower+ HRC 25CW6 |
| Heating source | Gas |
| Year of manufacture | 2010 |
| Combiboiler | Yes |
| Boiler ownership | Owned |
| Features | |
|---|---|
| Number of covered parking spaces | 2 |
| Water heating | Central heating system |
| Heating | Central heating, Gas fireplace |
| Ventilation method | Mechanical ventilation, Natural ventilation |
| Bathroom facilities | Bath, Double sink, Walkin shower, Washbasin furniture |
| Parking | Carport |
| Has a flue tube | Yes |
| Has fibre optical cable | Yes |
| Garden available | Yes |
| Has an internet connection | Yes |
| Has a storage room | Yes |
| Has ventilation | Yes |
| Cadastral informations | |
|---|---|
| Cadastral designation | Veenendaal K 4541 |
| Area | 1,450 m² |
| Range | Entire lot |
Description
Move-in Ready Luxury, Calm and Privacy – Spacious Waterfront Villa
Wow. Some homes simply won’t let you go—and this fantastic, move-in ready waterfront villa is a perfect example. The moment you drive up the driveway you feel it: everything is right. The peace, the greenery, the space, the atmosphere—it’s a place where you’ll want to unpack your boxes and never leave. Inside is pure indulgence, with a generous living room, luxury kitchen, stylish bathroom, and a delightful bedroom floor.
If you’d like even more living space, consider adding an extra bedroom or study on the ground floor. Under Dutch rules you can add up to 150 m² of outbuildings without a permit; existing outbuildings (veranda, carport, sauna) are deducted from that allowance. For details, please refer to the government’s Omgevingswet website.
Outside, the party continues: a large garden with fire pit, an atmospheric veranda with outdoor fireplace, a modern sauna, a private jetty on the water—and greenery in every direction. Whether you want to unwind with a book in the sun, enjoy drinks with friends, or take a refreshing dip on a warm day—this is real living. Everything has been finished to perfection with high-quality materials, crisp detailing, and a beautiful balance between comfort and style. A home that feels like a holiday—every single day. Sound like your dream? Read on.
The Neighbourhood
You live here wonderfully free, yet not remote. The villa sits on a quiet country lane surrounded by greenery, on a lovely body of water with a direct boating connection—ideal for nature lovers, seekers of tranquillity, and water enthusiasts. The generous plots in the area offer great privacy and a rural feel, while you’re still a short hop from Veenendaal’s centre for shopping, schools, and cafés. Love cycling and walking? Beautiful routes await—through polders, along the water, and through charming villages. By car you’re quickly on the main roads to Utrecht and Arnhem. And when you return, the calm of your own waterfront oasis awaits. The best of both worlds: space all around you and every amenity within easy reach.
Ground Floor
What an entrance! The hall is spacious, bright, and sleekly finished, with a handsome steel staircase with natural stone treads leading up, space for a cloak area, and access to the modern WC and the luxurious bathroom. From here you enter the living room, where the view immediately captures your attention. Large windows and French doors to the garden flood the room with light and frame a lush panorama. The seating area is generously sized, with a cosy fireplace as a focal point. On the other side you’ll find the luxury kitchen with cooking island—clean, modern, and fully fitted with every built-in appliance you could wish for, including a coffee machine, oven/microwave, steam oven, teppanyaki plate, and a Quooker. Cooking here is a joy. The kitchen also has French doors to the garden. The adjoining dining room comfortably accommodates a large table—perfect for long meals with family and friends. There is also a spacious utility room with storage and laundry connections. Everything is finished in warm, neutral tones with an eye for detail.
The bathroom is a showpiece: stylishly tiled, modern, and generous, with a bathtub, large walk-in shower, and double vanity.
First Floor
Upstairs is the sleeping level—absolute tranquillity. The primary bedroom is spacious, atmospheric, and cleverly set beneath the sloping roof. Light pours in through the large dormer with its characterful window layout. There’s ample room for a king-size bed, plus a private WC and a large walk-in closet. The second bedroom is also generous—ideal as a guest room, home office, or children’s room—again with sleek finishes and beautiful materials. Need even more space? The landing offers plentiful storage options. In short: a complete, comfortable floor with all the calm and luxury you’d expect.
Outdoor Space
What a garden! Around the home lies a superbly landscaped outdoor realm with privacy and sun at every time of day. A long, stately gravel driveway provides parking for multiple cars. To the rear, a little paradise: colourful borders, manicured lawn, mature trees, and inviting corners. Here you’ll also find a modern black sauna, crisply designed with wood and glass—perfect for unwinding. At the heart: a veranda with glass walls, outdoor fireplace, BBQ area, seating, and a TV connection—year-round enjoyment. Adjacent is a large storage area with wood store. At the water’s edge there’s ample space for extra seating and—perhaps best of all—a private jetty with lounge benches. Take a dip, moor your boat, or simply soak up the view. This is living at its best.
Let your heart decide and come experience this gem in person. Fair warning: you might just fall in love. The feeling of coming home starts as you enter the driveway and continues to surprise you all the way to the waterside seating. This isn’t just a house—it’s a lifestyle to enjoy every day. Don’t wait too long; places like this are rare.
General Information
- Property type: Detached
- Year built: 2009
- Number of rooms: 3
- Number of bedrooms: 2
- Number of bathrooms: 1
- Parking: 2 under the carport plus ample on-site parking
- Features: Dormer / storage / garage / deck
- Garden orientation: Around the house
- Garden access: Front / rear / side and via the house
Technical Details
- Hot water: Nefit Topline Aquapower+ HRC 25CW6
- Heating: Nefit Topline Aquapower+ HRC 25CW6
- Gas fireplace
- Features: Veranda with wood stove / Jacuzzi / walk-in closet / sauna / Quooker
- Mechanical ventilation: Present
- Insulation: Full—roof / cavity walls / floor
- Double glazing: Throughout
- Connections: Fiber-optic cable, TV cable
- Window frames: Wood
Would You Like to Take a Look Inside?
For more information about this property, please contact our office in Veenendaal.
You are most welcome! The best impression of this home is, of course, gained during a viewing. We schedule viewings in consultation with both seller and buyer and take ample time so you can explore and experience the property at your leisure.
Note: Every effort has been made to compile this information with the utmost care. No rights can be derived from any inaccuracies or omissions in the data or drawings provided.
Wow. Some homes simply won’t let you go—and this fantastic, move-in ready waterfront villa is a perfect example. The moment you drive up the driveway you feel it: everything is right. The peace, the greenery, the space, the atmosphere—it’s a place where you’ll want to unpack your boxes and never leave. Inside is pure indulgence, with a generous living room, luxury kitchen, stylish bathroom, and a delightful bedroom floor.
If you’d like even more living space, consider adding an extra bedroom or study on the ground floor. Under Dutch rules you can add up to 150 m² of outbuildings without a permit; existing outbuildings (veranda, carport, sauna) are deducted from that allowance. For details, please refer to the government’s Omgevingswet website.
Outside, the party continues: a large garden with fire pit, an atmospheric veranda with outdoor fireplace, a modern sauna, a private jetty on the water—and greenery in every direction. Whether you want to unwind with a book in the sun, enjoy drinks with friends, or take a refreshing dip on a warm day—this is real living. Everything has been finished to perfection with high-quality materials, crisp detailing, and a beautiful balance between comfort and style. A home that feels like a holiday—every single day. Sound like your dream? Read on.
The Neighbourhood
You live here wonderfully free, yet not remote. The villa sits on a quiet country lane surrounded by greenery, on a lovely body of water with a direct boating connection—ideal for nature lovers, seekers of tranquillity, and water enthusiasts. The generous plots in the area offer great privacy and a rural feel, while you’re still a short hop from Veenendaal’s centre for shopping, schools, and cafés. Love cycling and walking? Beautiful routes await—through polders, along the water, and through charming villages. By car you’re quickly on the main roads to Utrecht and Arnhem. And when you return, the calm of your own waterfront oasis awaits. The best of both worlds: space all around you and every amenity within easy reach.
Ground Floor
What an entrance! The hall is spacious, bright, and sleekly finished, with a handsome steel staircase with natural stone treads leading up, space for a cloak area, and access to the modern WC and the luxurious bathroom. From here you enter the living room, where the view immediately captures your attention. Large windows and French doors to the garden flood the room with light and frame a lush panorama. The seating area is generously sized, with a cosy fireplace as a focal point. On the other side you’ll find the luxury kitchen with cooking island—clean, modern, and fully fitted with every built-in appliance you could wish for, including a coffee machine, oven/microwave, steam oven, teppanyaki plate, and a Quooker. Cooking here is a joy. The kitchen also has French doors to the garden. The adjoining dining room comfortably accommodates a large table—perfect for long meals with family and friends. There is also a spacious utility room with storage and laundry connections. Everything is finished in warm, neutral tones with an eye for detail.
The bathroom is a showpiece: stylishly tiled, modern, and generous, with a bathtub, large walk-in shower, and double vanity.
First Floor
Upstairs is the sleeping level—absolute tranquillity. The primary bedroom is spacious, atmospheric, and cleverly set beneath the sloping roof. Light pours in through the large dormer with its characterful window layout. There’s ample room for a king-size bed, plus a private WC and a large walk-in closet. The second bedroom is also generous—ideal as a guest room, home office, or children’s room—again with sleek finishes and beautiful materials. Need even more space? The landing offers plentiful storage options. In short: a complete, comfortable floor with all the calm and luxury you’d expect.
Outdoor Space
What a garden! Around the home lies a superbly landscaped outdoor realm with privacy and sun at every time of day. A long, stately gravel driveway provides parking for multiple cars. To the rear, a little paradise: colourful borders, manicured lawn, mature trees, and inviting corners. Here you’ll also find a modern black sauna, crisply designed with wood and glass—perfect for unwinding. At the heart: a veranda with glass walls, outdoor fireplace, BBQ area, seating, and a TV connection—year-round enjoyment. Adjacent is a large storage area with wood store. At the water’s edge there’s ample space for extra seating and—perhaps best of all—a private jetty with lounge benches. Take a dip, moor your boat, or simply soak up the view. This is living at its best.
Let your heart decide and come experience this gem in person. Fair warning: you might just fall in love. The feeling of coming home starts as you enter the driveway and continues to surprise you all the way to the waterside seating. This isn’t just a house—it’s a lifestyle to enjoy every day. Don’t wait too long; places like this are rare.
General Information
- Property type: Detached
- Year built: 2009
- Number of rooms: 3
- Number of bedrooms: 2
- Number of bathrooms: 1
- Parking: 2 under the carport plus ample on-site parking
- Features: Dormer / storage / garage / deck
- Garden orientation: Around the house
- Garden access: Front / rear / side and via the house
Technical Details
- Hot water: Nefit Topline Aquapower+ HRC 25CW6
- Heating: Nefit Topline Aquapower+ HRC 25CW6
- Gas fireplace
- Features: Veranda with wood stove / Jacuzzi / walk-in closet / sauna / Quooker
- Mechanical ventilation: Present
- Insulation: Full—roof / cavity walls / floor
- Double glazing: Throughout
- Connections: Fiber-optic cable, TV cable
- Window frames: Wood
Would You Like to Take a Look Inside?
For more information about this property, please contact our office in Veenendaal.
You are most welcome! The best impression of this home is, of course, gained during a viewing. We schedule viewings in consultation with both seller and buyer and take ample time so you can explore and experience the property at your leisure.
Note: Every effort has been made to compile this information with the utmost care. No rights can be derived from any inaccuracies or omissions in the data or drawings provided.
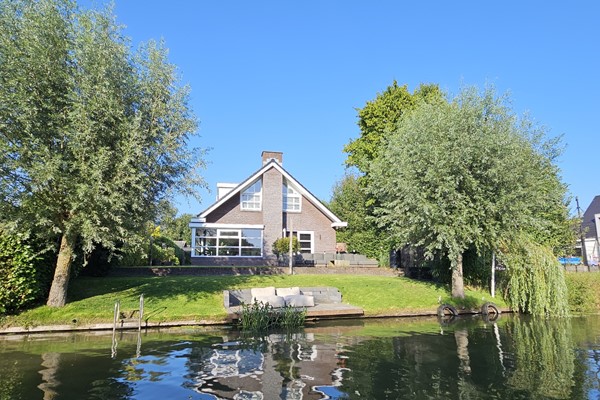
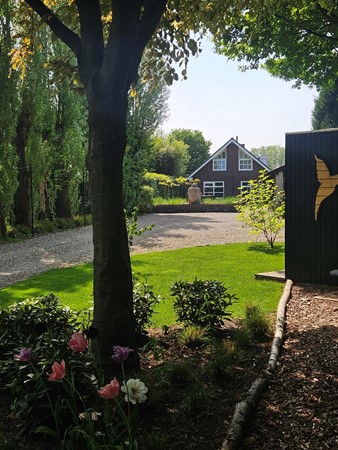
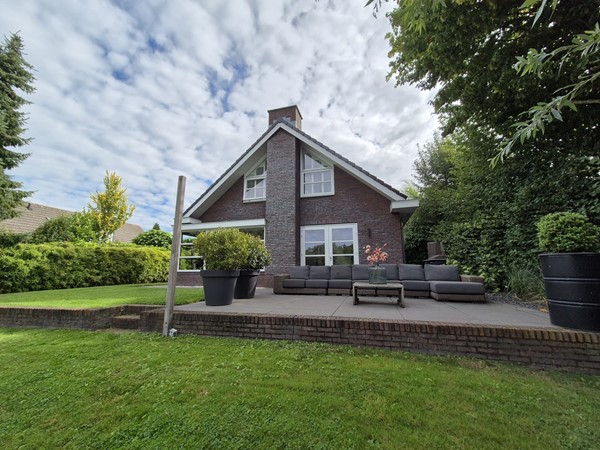
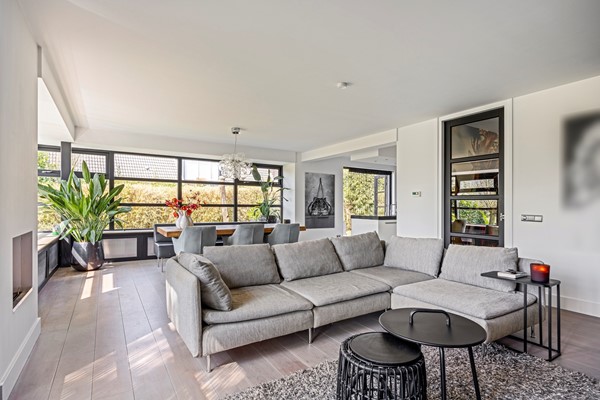
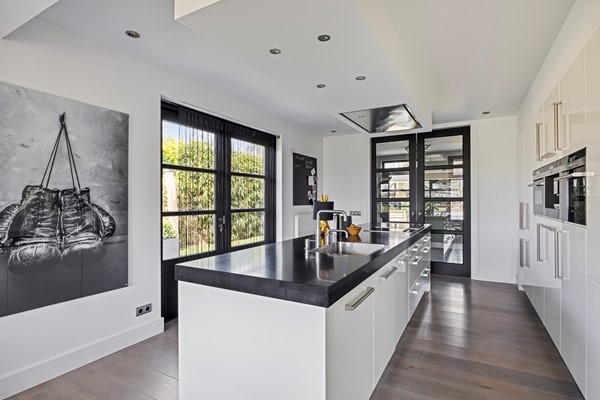
.jpeg)
.jpeg)
.jpeg)
.jpeg)
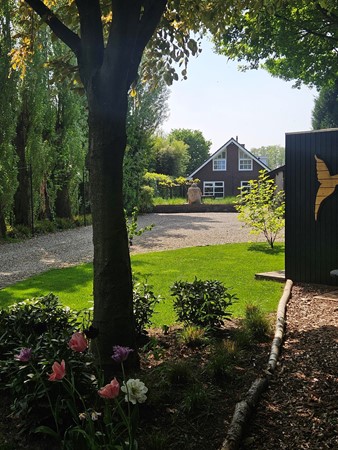
.jpeg)
 buitenfoto (3).jpg)
 buitenfoto (5).jpg)
 buitenfoto (4).jpg)
.jpeg)
.jpeg)
.jpeg)
.jpeg)
.jpeg)
.jpeg)
.jpeg)
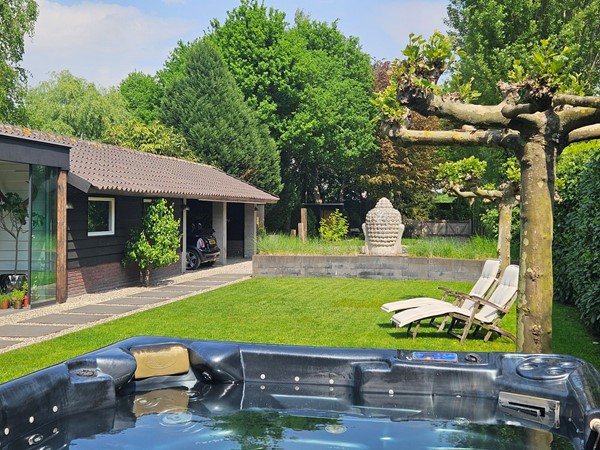
.jpeg)
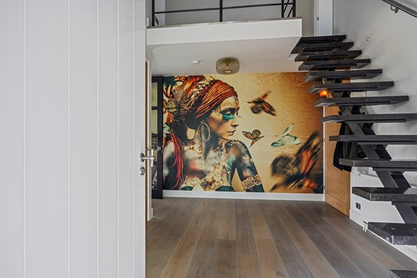
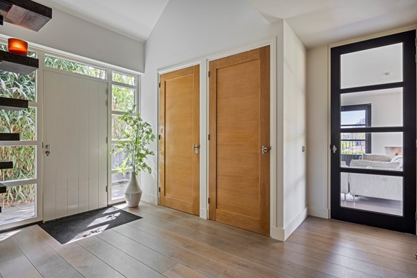
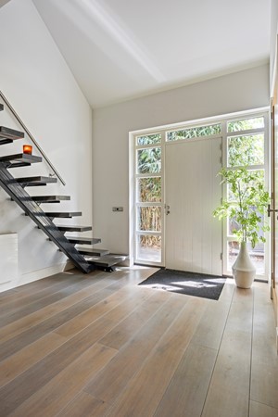
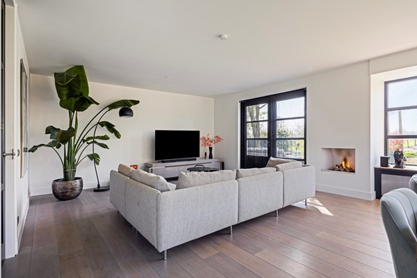
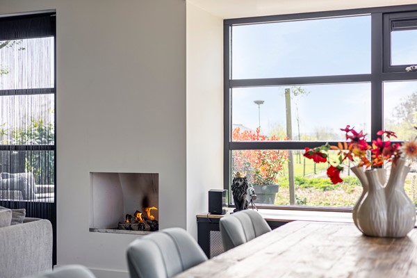
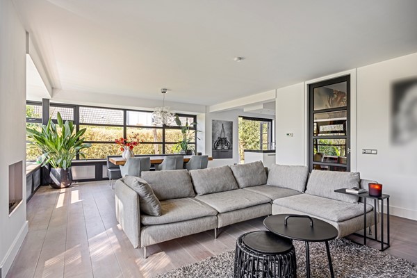

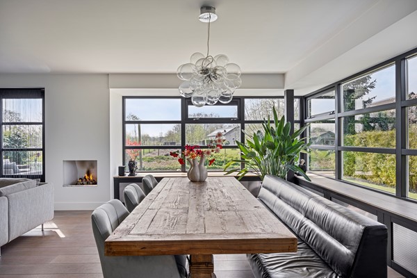
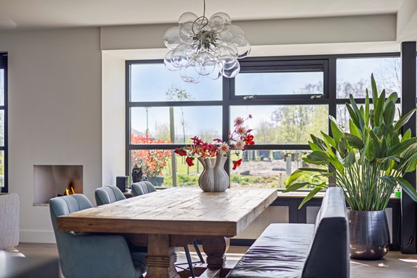
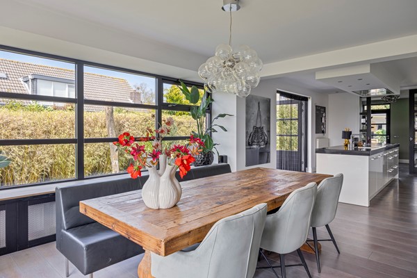
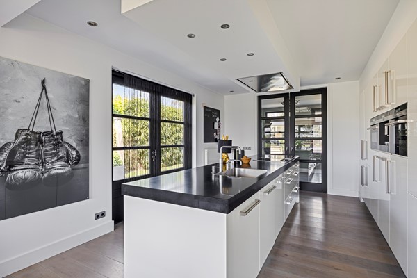
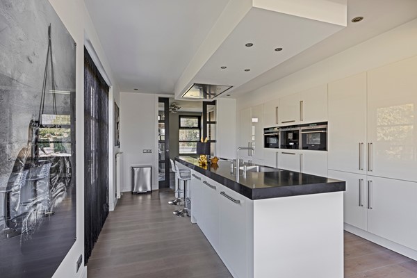
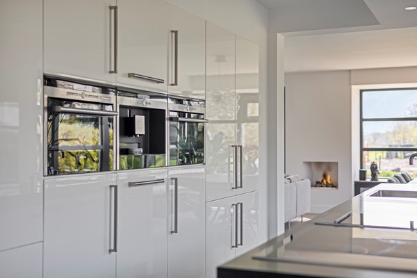
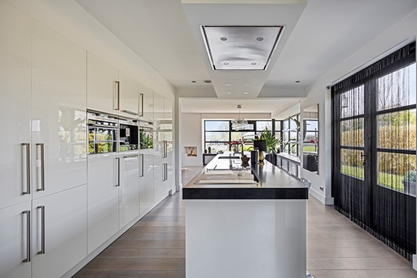
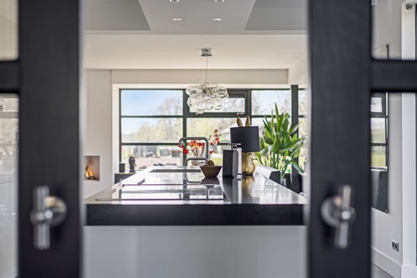
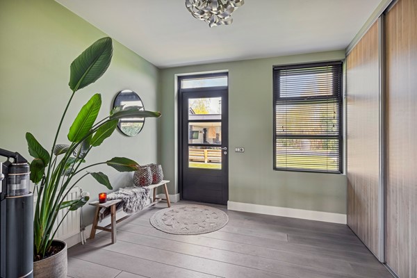
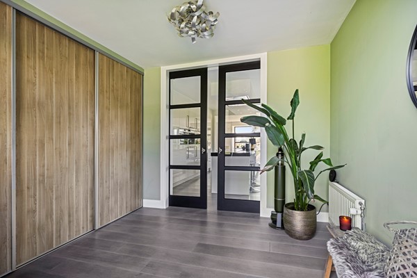
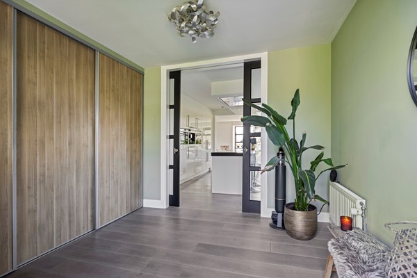
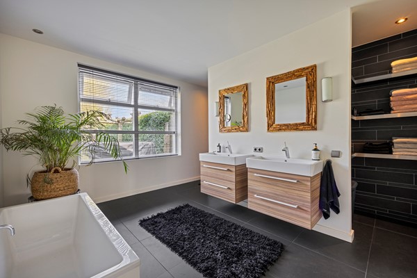
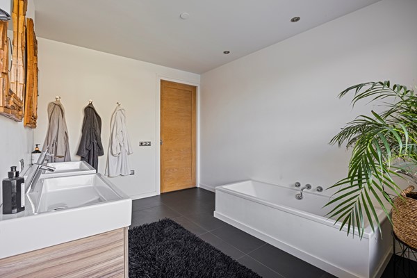
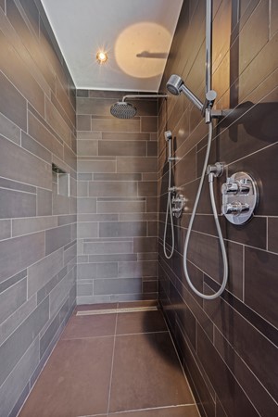
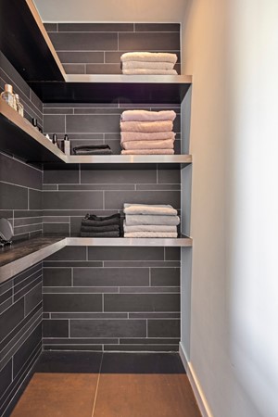
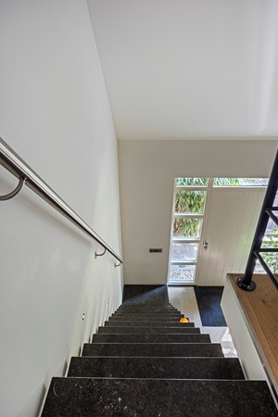
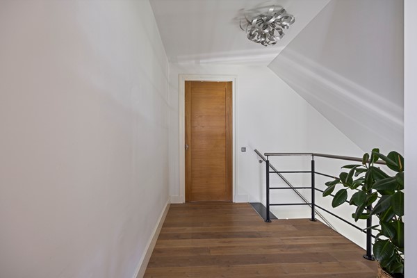
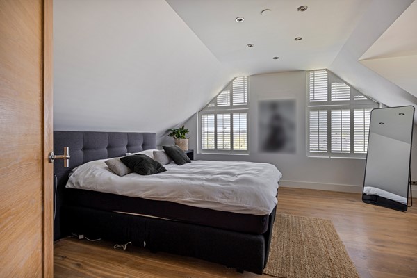
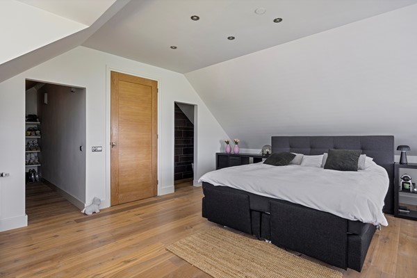
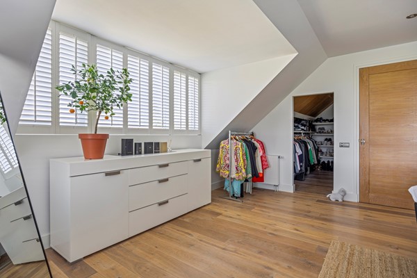
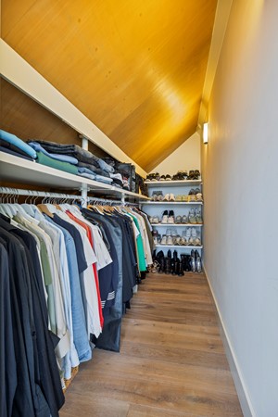

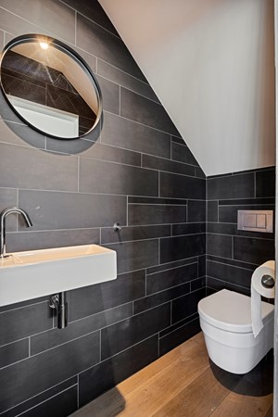
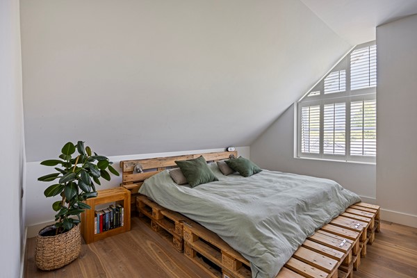
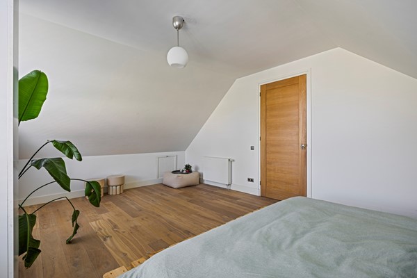
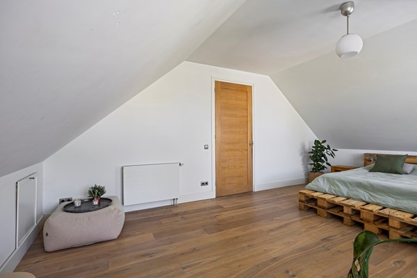
.jpeg)
.jpeg)
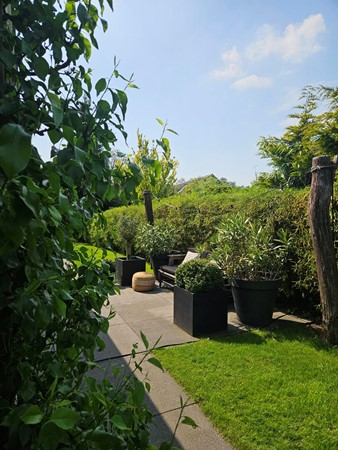
.jpeg)
.jpeg)
.jpeg)
.jpeg)
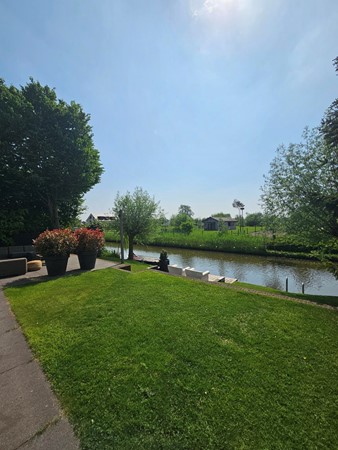
.jpeg)
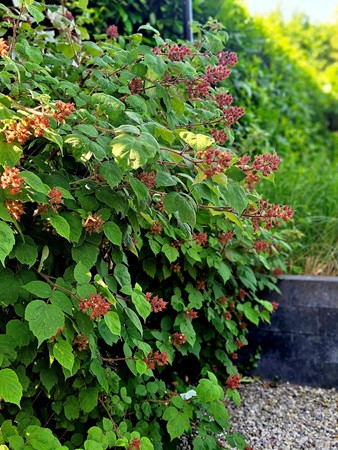
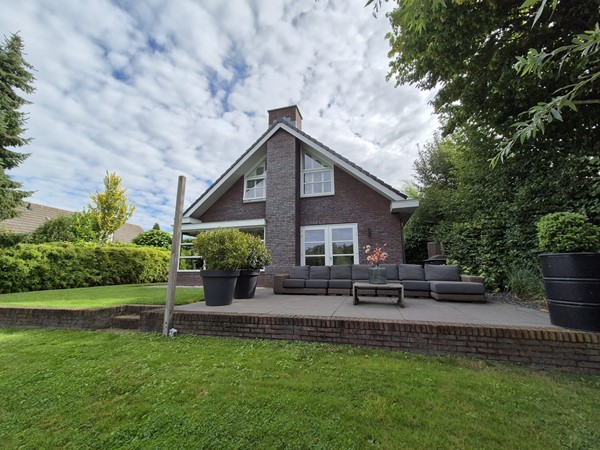
.jpeg)
.jpeg)
.jpeg)
.jpeg)
 buitenfoto (2).jpg)
 buitenfotos (2).jpg)
 buitenfoto.jpg)





.jpeg)
.jpeg)
.jpeg)
.jpeg)

.jpeg)
 buitenfoto (3).jpg)
 buitenfoto (5).jpg)
 buitenfoto (4).jpg)
.jpeg)
.jpeg)
.jpeg)
.jpeg)
.jpeg)
.jpeg)
.jpeg)

.jpeg)






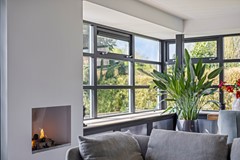





















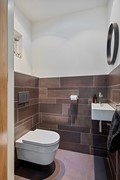




.jpeg)
.jpeg)

.jpeg)
.jpeg)
.jpeg)
.jpeg)

.jpeg)


.jpeg)
.jpeg)
.jpeg)
.jpeg)
 buitenfoto (2).jpg)
 buitenfotos (2).jpg)
 buitenfoto.jpg)
