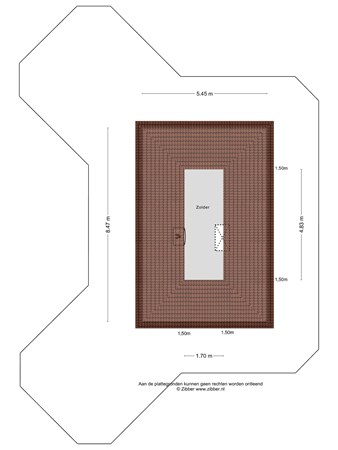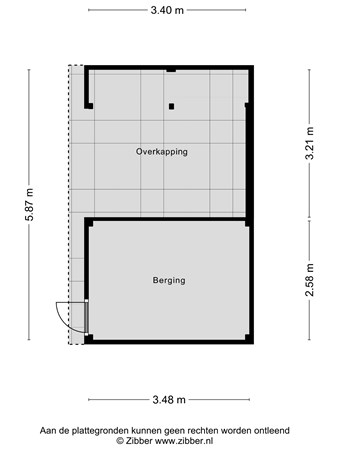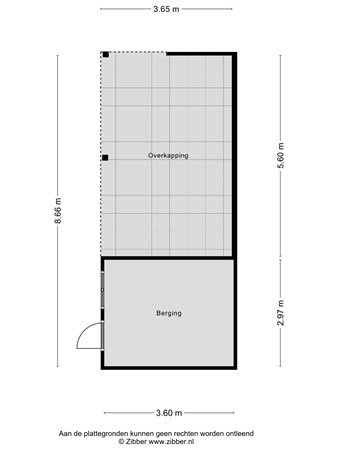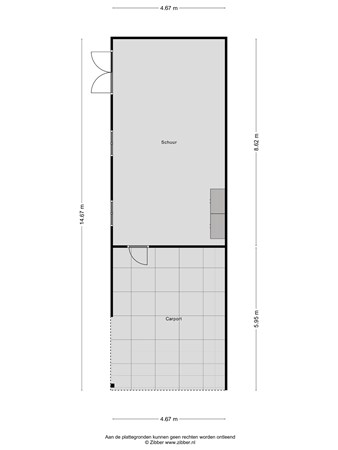Object detail
General
Luxurious, Peaceful Living Amid Nature – Detached Villa
Would you like to live in luxury and tranquillity surrounded by greenery? You can—at Verlengde Oude Veenendaalseweg 26. In one of Rhenen’s most beautiful locations stands this 1995-built villa with approximately 267 m² of living space. A generous living room, spacious kitchen, three large bedrooms, two bathrooms, and two balconies make... More info
Would you like to live in luxury and tranquillity surrounded by greenery? You can—at Verlengde Oude Veenendaalseweg 26. In one of Rhenen’s most beautiful locations stands this 1995-built villa with approximately 267 m² of living space. A generous living room, spacious kitchen, three large bedrooms, two bathrooms, and two balconies make... More info
-
Features
All characteristics Type of residence House, villa, detached house Construction period 1995 Offered since 29 November 2024 -
Location
Features
| Offer | |
|---|---|
| Reference number | 07688 |
| Price | Price on request |
| Upholstered | Not furnished |
| Furnishing | Unfurnished |
| Acceptance | By consultation |
| Offered since | 29 November 2024 |
| Last updated | 16 October 2025 |
| Construction | |
|---|---|
| Type of residence | House, villa, detached house |
| Type of construction | Existing estate |
| Construction period | 1995 |
| Roof materials | Tiles |
| Rooftype | Front gable |
| Isolations | Cavity wall, Floor, Full, HR glazing, Insulated glazing, Roof, Wall |
| Surfaces and content | |
|---|---|
| Plot size | 6,060 m² |
| Floor Surface | 267 m² |
| Content | 1,020 m³ |
| Surface area other inner rooms | 8 m² |
| External surface area storage rooms | 60 m² |
| External surface area | 68 m² |
| Layout | |
|---|---|
| Number of floors | 3 |
| Number of rooms | 5 (of which 3 bedrooms) |
| Number of bathrooms | 2 |
| Garden | |
|---|---|
| Type | Garden around |
| Main garden | Yes |
| Orientation | East |
| Has a backyard entrance | Yes |
| Condition | Beautifully landscaped |
| Energy consumption | |
|---|---|
| Energy certificate | B |
| Boiler | |
|---|---|
| Type of boiler | Nefit IW 6 |
| Heating source | Gas |
| Year of manufacture | 2012 |
| Combiboiler | Yes |
| Boiler ownership | Owned |
| Features | |
|---|---|
| Number of parking spaces | 10 |
| Water heating | Central heating system |
| Heating | Air conditioning, Central heating, Gas fireplace, Partial Floor heating |
| Ventilation method | Mechanical ventilation |
| Kitchen facilities | Built-in equipment |
| Bathroom facilities Bathroom 1 | Shower, Sink, Toilet |
| Bathroom facilities Bathroom 2 | Bath, Shower, Sink, Toilet, Washbasin furniture |
| Parking | Detached wood |
| Has AC | Yes |
| Has an alarm | Yes |
| Has a balcony | Yes |
| Has cable TV | Yes |
| Has a flue tube | Yes |
| Garden available | Yes |
| Has a garage | Yes |
| Has a phone line | Yes |
| Has an internet connection | Yes |
| Has a storage room | Yes |
| Has a skylight | Yes |
| Has sliding doors | Yes |
| Has ventilation | Yes |
| Cadastral informations | |
|---|---|
| Cadastral designation | Rhenen G 1571 |
| Area | 1,170 m² |
| Range | Entire lot |
| Ownership | See document |
| Cadastral designation | Rhenen G 4002 |
| Area | 1,210 m² |
| Range | Entire lot |
| Ownership | See document |
| Cadastral designation | Rhenen G 1570 |
| Area | 1,320 m² |
| Range | Entire lot |
| Ownership | See document |
| Cadastral designation | Rhenen G 4003 |
| Area | 2,360 m² |
| Range | Entire lot |
| Ownership | See document |
Description
Luxurious, Peaceful Living Amid Nature – Detached Villa
Would you like to live in luxury and tranquillity surrounded by greenery? You can—at Verlengde Oude Veenendaalseweg 26. In one of Rhenen’s most beautiful locations stands this 1995-built villa with approximately 267 m² of living space. A generous living room, spacious kitchen, three large bedrooms, two bathrooms, and two balconies make this uniquely shaped home truly special. Thanks to the large windows, every room enjoys abundant natural light and wonderful views of the green surroundings. The beautifully landscaped southeast-facing rear garden offers sunshine and privacy in abundance. There are many possibilities in and around the home and plot—for example, space for a horse, pony, or small livestock. In short, a fantastic spot for families or anyone who loves space and outdoor living!
The property sits on a generous plot in nature, at the edge of the forest—one of Rhenen’s most sought-after areas. The surrounding woodland makes living here a joy. A primary school is within walking distance, and Rhenen’s lively centre is close by. Thanks to the central position, major roads such as the A15 and A12 are nearby. Here you live in nature, with all amenities within easy reach.
Layout
Ground Floor
You enter a spacious, bright hallway giving access to the living room, a study, WC, meter cupboard (21 circuits + fiber), and the staircase. The study is ideal—perfectly placed for receiving clients, for example. The generous living room has a distinctive layout, making it easy to create multiple seating areas. Large windows all around provide beautiful garden views and abundant light; a cosy gas fireplace adds warmth. Twin sliding doors open directly onto the sunny rear garden. On the sunny side, external screens provide extra comfort.
The spacious kitchen—with its own door to the garden—is ideal for meal preparation. Adjacent is a utility room with a worktop and sink plus connections for the washing machine and dryer. The entire ground floor features natural stone flooring with underfloor heating; the living room also has air conditioning.
Kitchen
The generous U-shaped kitchen (installed in 2020) is fitted with high-quality appliances. Thanks to its ample size and practical layout, it has everything you need: a large natural-stone worktop, five-burner hob, baking oven, ceiling-mounted extractor unit, dishwasher, tall refrigerator, tall freezer, and extensive cabinet storage. This modern kitchen offers plenty of space for serious cooking. From here you have a lovely view of the side and rear garden and direct access to the terrace.
First Floor
The landing leads to three bedrooms and a bathroom. The primary bedroom is spacious, has air conditioning, and features an en-suite bathroom. Double French doors open to a balcony with wide views over the green garden. A bright walk-in wardrobe adjoins the bedroom. The second and third bedrooms are at the front, each with a large built-in wardrobe, space for a king-size bed and a desk, French door to the front balcony, and air conditioning. Sloping ceilings, high ridgelines, and exposed wooden beams give the entire floor an atmospheric, characterful feel.
Loft
A loft ladder gives access to the attic for generous storage and to the central heating unit (Nefit combi 2012 IW 6).
Sanitary
On the ground floor, the hall includes a separate WC with small washbasin. On the first floor there are two bathrooms. The en-suite bathroom to the primary bedroom was fully renewed in 2020 and finished to a luxury standard with a walk-in shower, Sunshower, designer radiator, double washbasin, and toilet; the tiled floor has underfloor heating for extra comfort. The second bathroom, finished with white marble tiles, includes a shower, washbasin, toilet, and designer radiator.
Garden
The driveway brings you onto the beautiful plot, bordered by plants and trees. The lush southeast-facing rear garden offers a green, open landscape. With a large lawn, there is ample space for children to play—or simply enjoy the peace, sun, and privacy. A paved terrace at the house provides a wonderful view over the garden. There is also a second, covered terrace where you can relax in the shade on warm days—this forms part of the new (2022) barn-style shelter with storage for garden tools, chairs, etc.
A large timber outbuilding (walls and roof insulated) with carport and large storage (2022) provides ample room for parking and/or storing a car, motorbike, bicycles, mower, tools, and more. A third shed is also present, currently used for storing a trailer. The garden features an irrigation system supplied by a groundwater pump.
Note: A small strip of land at the front is leasehold (approximately €750 per year).
General Information
- Property type: Detached villa
- Year built: 1995
- Renovation year: 2020
- Number of rooms: 5
- Number of bedrooms: 3 (the ground-floor study can be converted into a 4th bedroom)
- Number of bathrooms: 2
- Parking: Ample on-site parking
- Features: Dormers; garage/storage; veranda with storage; irrigation system via groundwater pump
- Garden orientation: Around the house
- Garden access: Multiple entrances via the elegant driveway
Technical Details
- Hot water: Nefit combi IW 6 (2012)
- Heating: Nefit combi IW 6 (2012)
- Underfloor heating: Partial (entire ground floor and primary bathroom)
- Fireplace: Gas fireplace
- Systems/Features: Air conditioning / alarm system / external sunshades / screens
- Mechanical ventilation: Present
- Insulation: Fully insulated
- Double glazing: Throughout; HR++ on the ground floor
- Connections: Fiber-optic cable, TV cable, UTP network points
- Window frames: Wood
Would You Like to Take a Look Inside?
For more information about this property, please contact our office in Rhenen.
You are most welcome! The best impression of this home is, of course, gained during a viewing. We schedule viewings in consultation with both seller and buyer and take ample time so you can explore and experience the property at your leisure.
Note: Every effort has been made to compile this information with the utmost care. No rights can be derived from any inaccuracies or omissions in the data or drawings provided.
Would you like to live in luxury and tranquillity surrounded by greenery? You can—at Verlengde Oude Veenendaalseweg 26. In one of Rhenen’s most beautiful locations stands this 1995-built villa with approximately 267 m² of living space. A generous living room, spacious kitchen, three large bedrooms, two bathrooms, and two balconies make this uniquely shaped home truly special. Thanks to the large windows, every room enjoys abundant natural light and wonderful views of the green surroundings. The beautifully landscaped southeast-facing rear garden offers sunshine and privacy in abundance. There are many possibilities in and around the home and plot—for example, space for a horse, pony, or small livestock. In short, a fantastic spot for families or anyone who loves space and outdoor living!
The property sits on a generous plot in nature, at the edge of the forest—one of Rhenen’s most sought-after areas. The surrounding woodland makes living here a joy. A primary school is within walking distance, and Rhenen’s lively centre is close by. Thanks to the central position, major roads such as the A15 and A12 are nearby. Here you live in nature, with all amenities within easy reach.
Layout
Ground Floor
You enter a spacious, bright hallway giving access to the living room, a study, WC, meter cupboard (21 circuits + fiber), and the staircase. The study is ideal—perfectly placed for receiving clients, for example. The generous living room has a distinctive layout, making it easy to create multiple seating areas. Large windows all around provide beautiful garden views and abundant light; a cosy gas fireplace adds warmth. Twin sliding doors open directly onto the sunny rear garden. On the sunny side, external screens provide extra comfort.
The spacious kitchen—with its own door to the garden—is ideal for meal preparation. Adjacent is a utility room with a worktop and sink plus connections for the washing machine and dryer. The entire ground floor features natural stone flooring with underfloor heating; the living room also has air conditioning.
Kitchen
The generous U-shaped kitchen (installed in 2020) is fitted with high-quality appliances. Thanks to its ample size and practical layout, it has everything you need: a large natural-stone worktop, five-burner hob, baking oven, ceiling-mounted extractor unit, dishwasher, tall refrigerator, tall freezer, and extensive cabinet storage. This modern kitchen offers plenty of space for serious cooking. From here you have a lovely view of the side and rear garden and direct access to the terrace.
First Floor
The landing leads to three bedrooms and a bathroom. The primary bedroom is spacious, has air conditioning, and features an en-suite bathroom. Double French doors open to a balcony with wide views over the green garden. A bright walk-in wardrobe adjoins the bedroom. The second and third bedrooms are at the front, each with a large built-in wardrobe, space for a king-size bed and a desk, French door to the front balcony, and air conditioning. Sloping ceilings, high ridgelines, and exposed wooden beams give the entire floor an atmospheric, characterful feel.
Loft
A loft ladder gives access to the attic for generous storage and to the central heating unit (Nefit combi 2012 IW 6).
Sanitary
On the ground floor, the hall includes a separate WC with small washbasin. On the first floor there are two bathrooms. The en-suite bathroom to the primary bedroom was fully renewed in 2020 and finished to a luxury standard with a walk-in shower, Sunshower, designer radiator, double washbasin, and toilet; the tiled floor has underfloor heating for extra comfort. The second bathroom, finished with white marble tiles, includes a shower, washbasin, toilet, and designer radiator.
Garden
The driveway brings you onto the beautiful plot, bordered by plants and trees. The lush southeast-facing rear garden offers a green, open landscape. With a large lawn, there is ample space for children to play—or simply enjoy the peace, sun, and privacy. A paved terrace at the house provides a wonderful view over the garden. There is also a second, covered terrace where you can relax in the shade on warm days—this forms part of the new (2022) barn-style shelter with storage for garden tools, chairs, etc.
A large timber outbuilding (walls and roof insulated) with carport and large storage (2022) provides ample room for parking and/or storing a car, motorbike, bicycles, mower, tools, and more. A third shed is also present, currently used for storing a trailer. The garden features an irrigation system supplied by a groundwater pump.
Note: A small strip of land at the front is leasehold (approximately €750 per year).
General Information
- Property type: Detached villa
- Year built: 1995
- Renovation year: 2020
- Number of rooms: 5
- Number of bedrooms: 3 (the ground-floor study can be converted into a 4th bedroom)
- Number of bathrooms: 2
- Parking: Ample on-site parking
- Features: Dormers; garage/storage; veranda with storage; irrigation system via groundwater pump
- Garden orientation: Around the house
- Garden access: Multiple entrances via the elegant driveway
Technical Details
- Hot water: Nefit combi IW 6 (2012)
- Heating: Nefit combi IW 6 (2012)
- Underfloor heating: Partial (entire ground floor and primary bathroom)
- Fireplace: Gas fireplace
- Systems/Features: Air conditioning / alarm system / external sunshades / screens
- Mechanical ventilation: Present
- Insulation: Fully insulated
- Double glazing: Throughout; HR++ on the ground floor
- Connections: Fiber-optic cable, TV cable, UTP network points
- Window frames: Wood
Would You Like to Take a Look Inside?
For more information about this property, please contact our office in Rhenen.
You are most welcome! The best impression of this home is, of course, gained during a viewing. We schedule viewings in consultation with both seller and buyer and take ample time so you can explore and experience the property at your leisure.
Note: Every effort has been made to compile this information with the utmost care. No rights can be derived from any inaccuracies or omissions in the data or drawings provided.
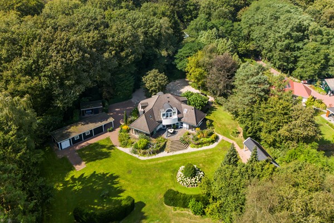
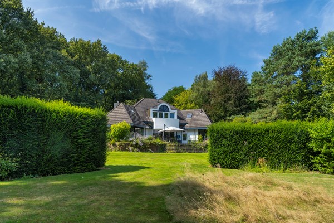
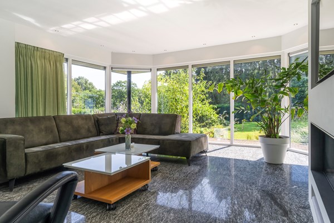
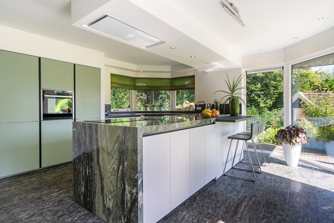
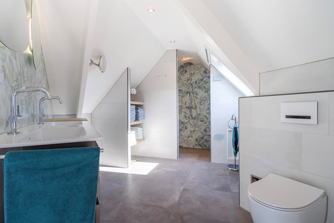
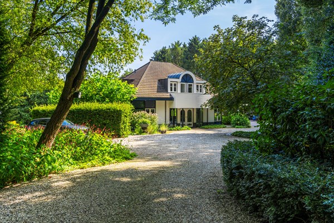
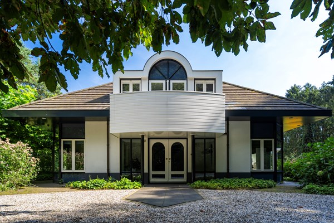
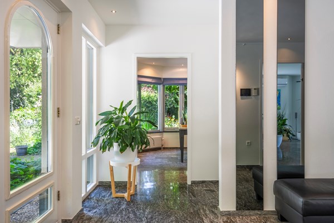
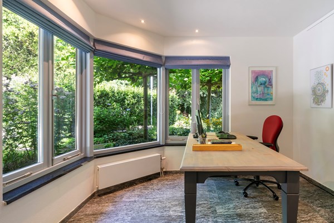
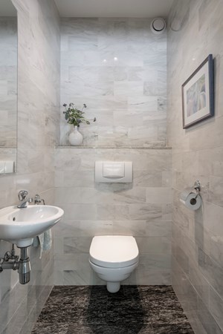
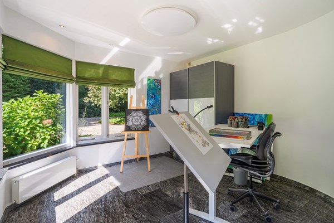
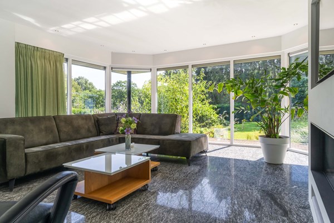
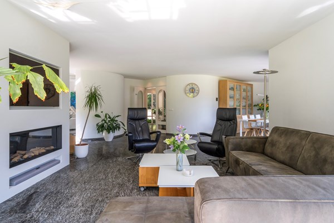
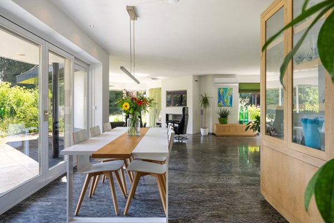
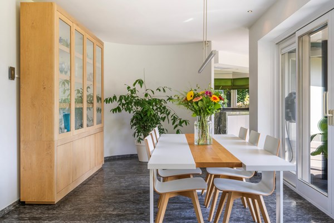
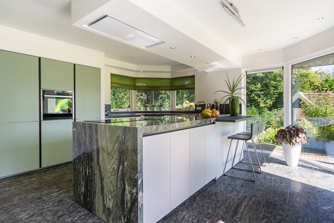
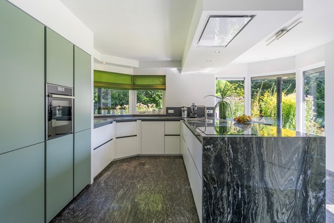
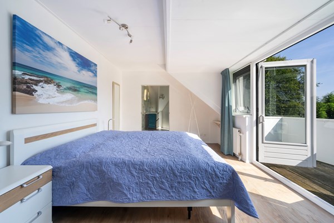
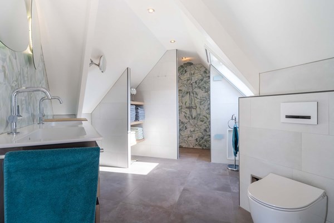
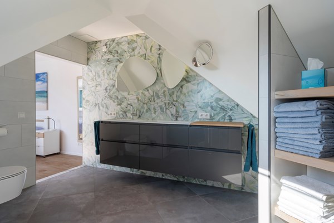
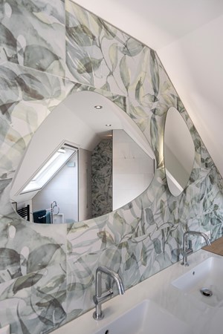
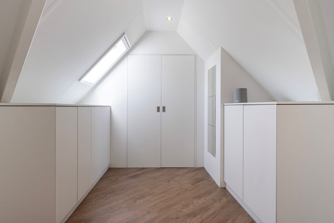
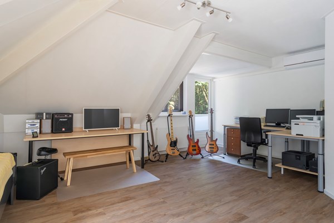
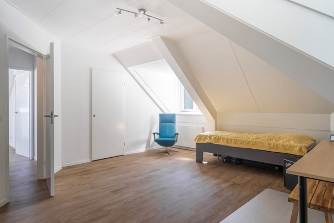
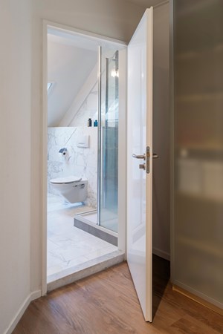
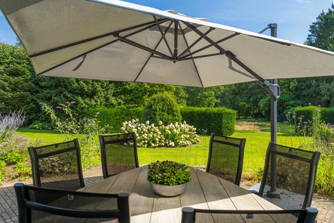
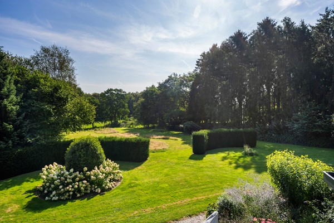
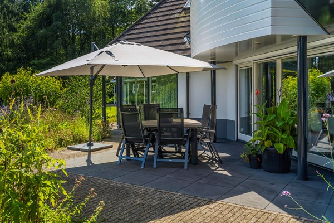
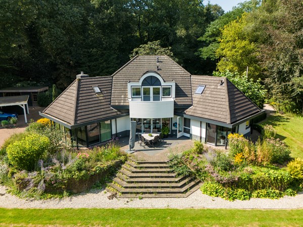
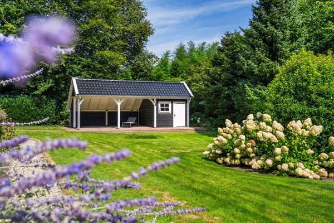
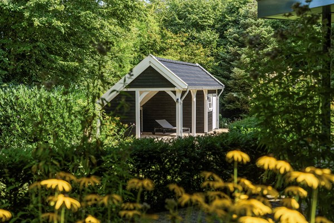
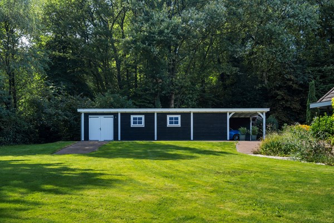
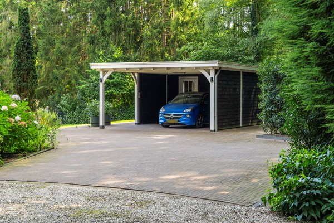
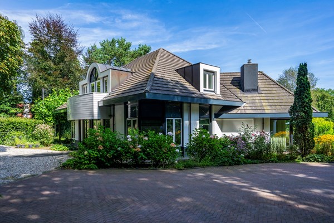
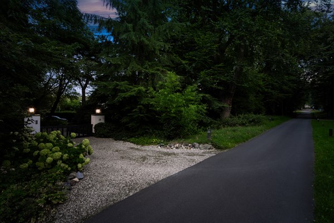
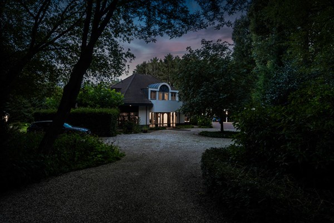
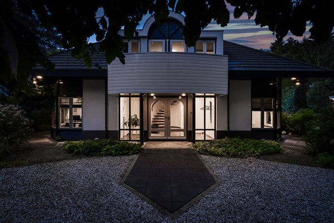
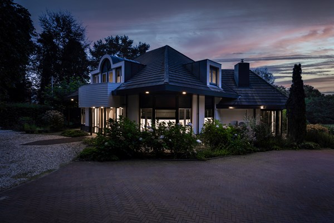
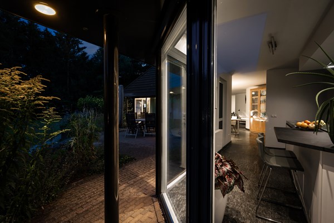
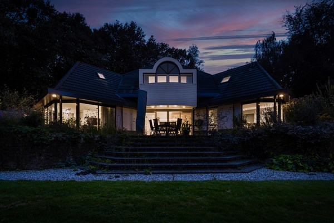
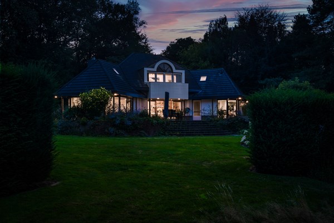
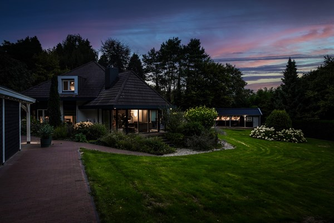
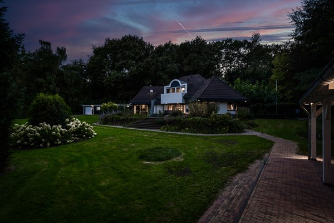
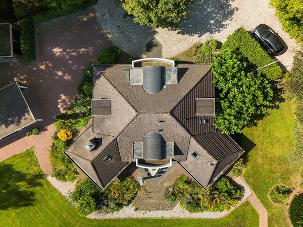
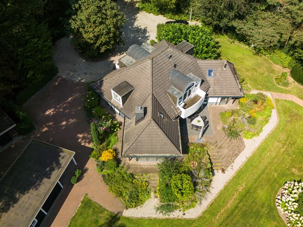
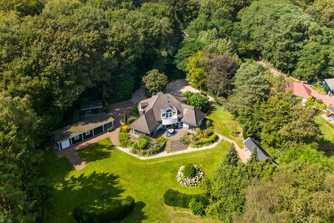
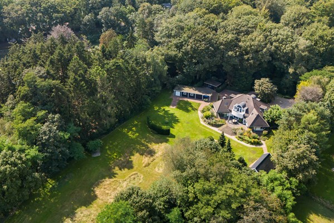
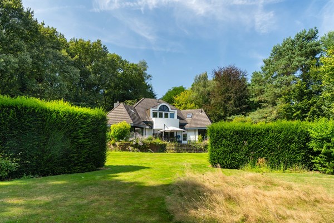
















































.jpg)

