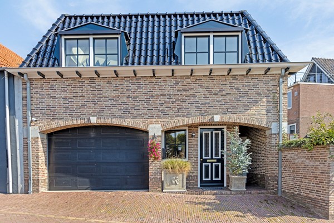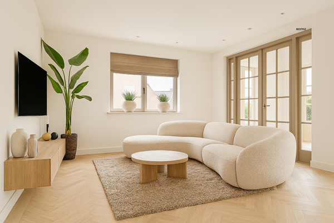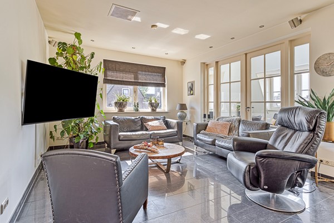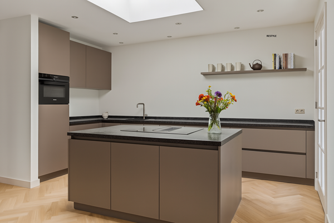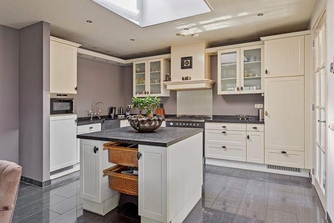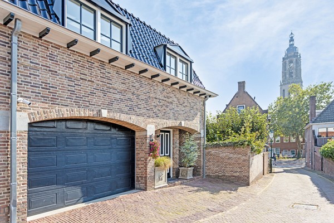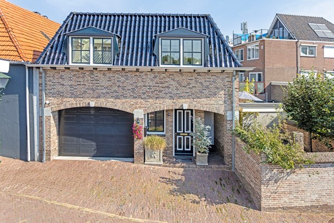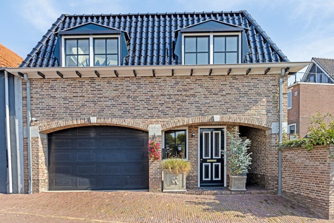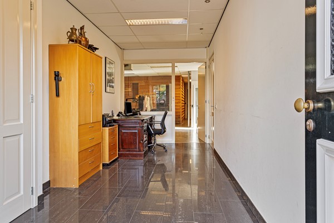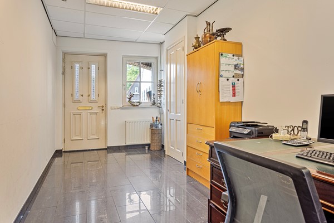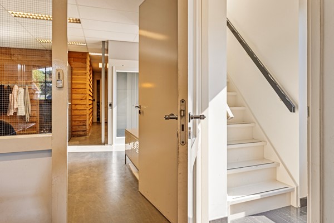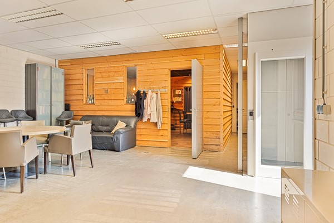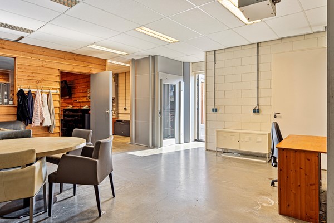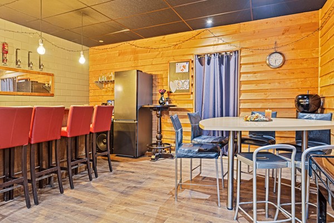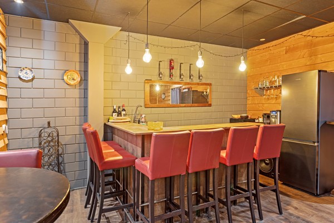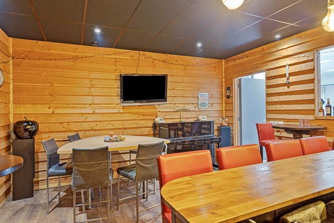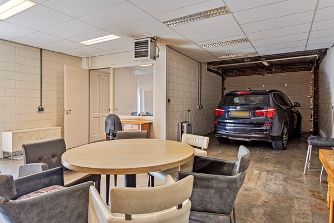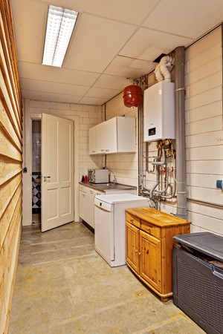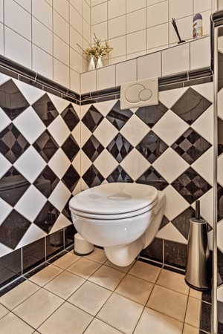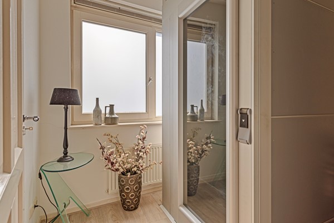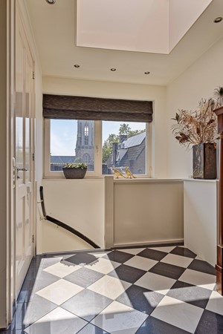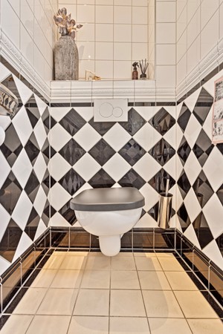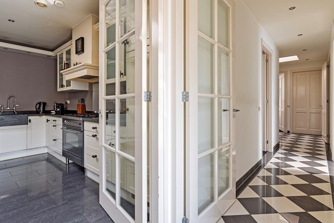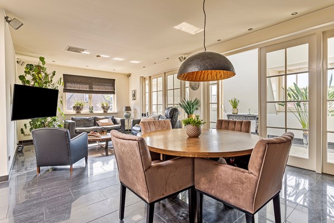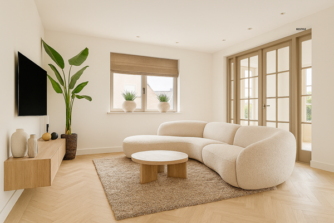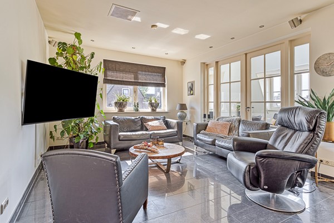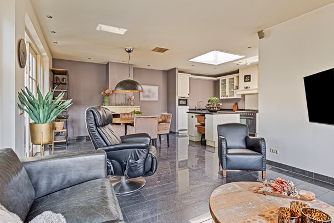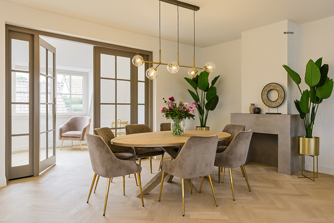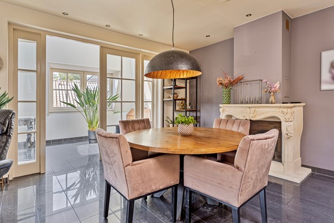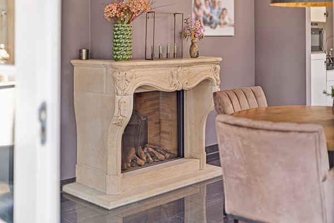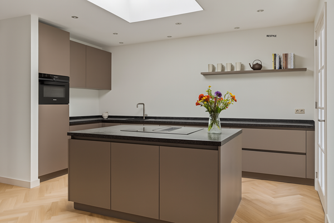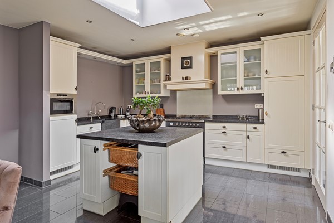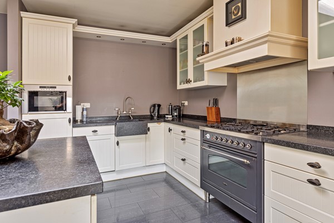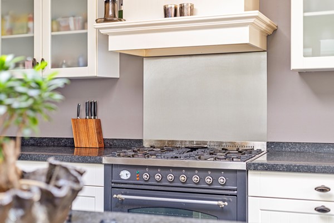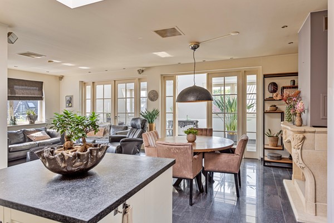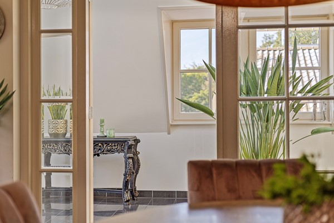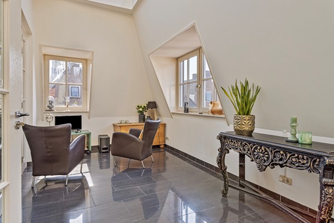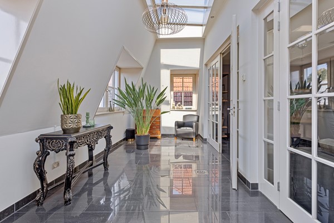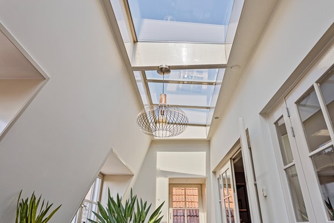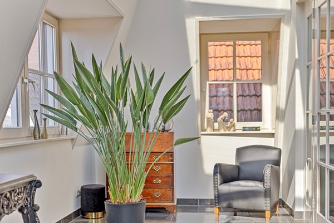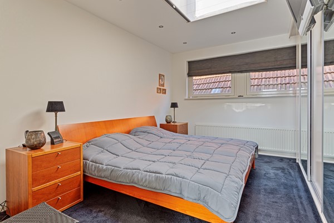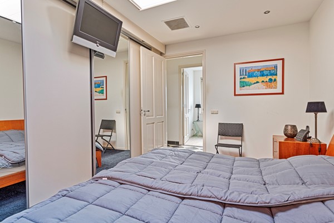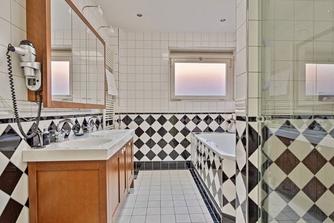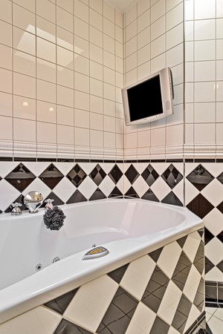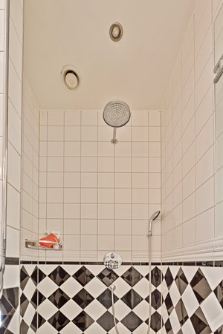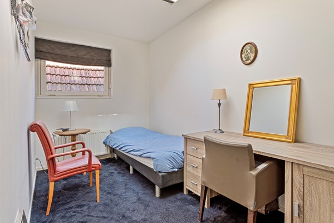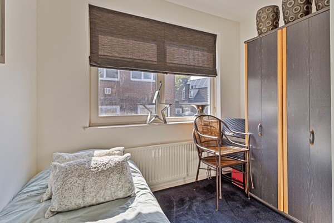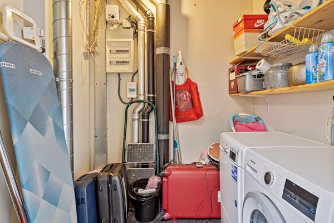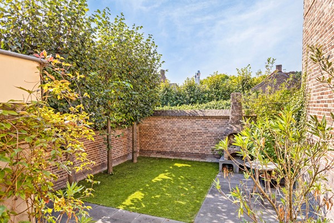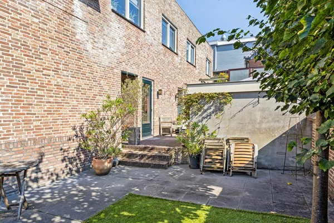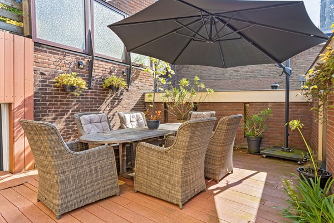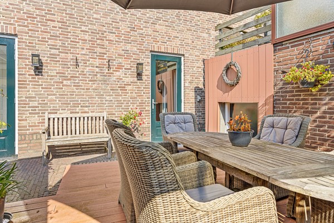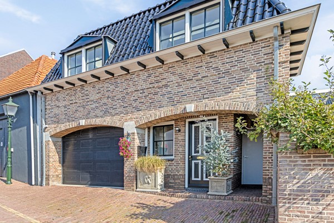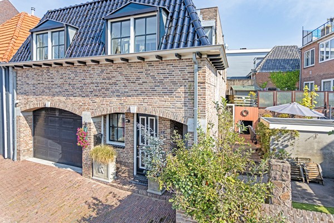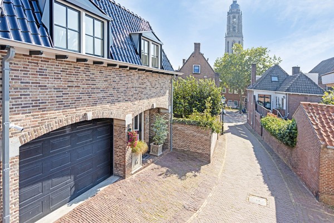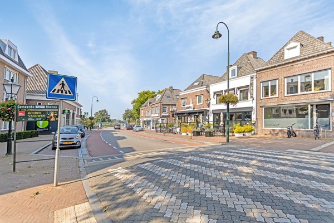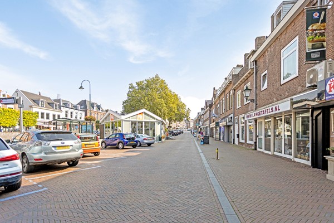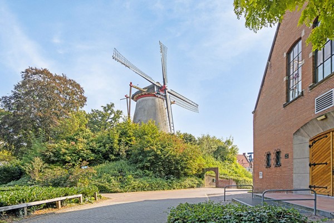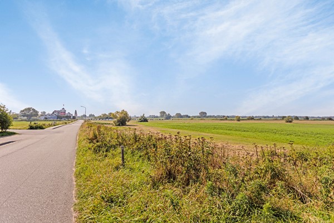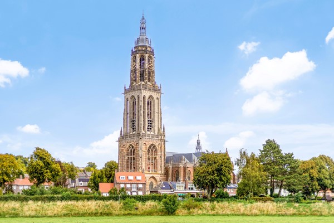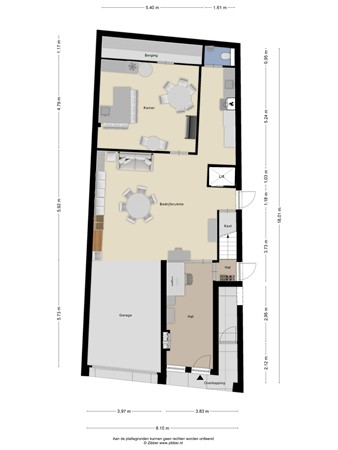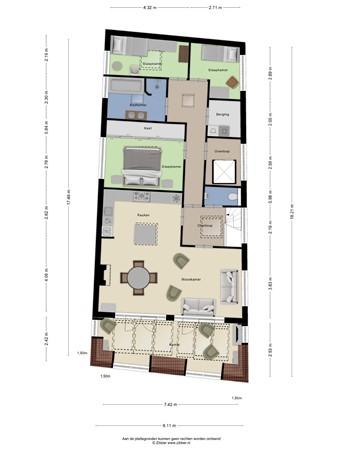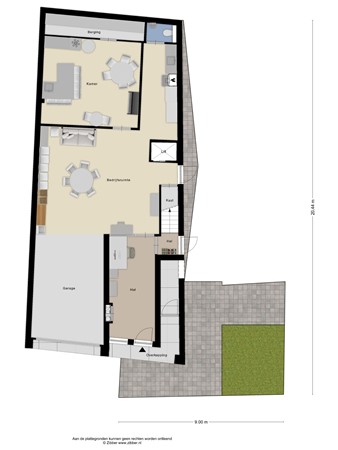Object detail
General
Luxury Penthouse with Private Parking Garage and City Garden
Located on a quiet and charming street in the vibrant heart of Rhenen, this unique and generously sized penthouse features a private city garden, a private parking garage on the ground floor, two parking spaces in front of the penthouse, and an internal lift. This exclusive residence offers the comfort and luxury of a penthouse com... More info
Located on a quiet and charming street in the vibrant heart of Rhenen, this unique and generously sized penthouse features a private city garden, a private parking garage on the ground floor, two parking spaces in front of the penthouse, and an internal lift. This exclusive residence offers the comfort and luxury of a penthouse com... More info
-
Features
All characteristics Type of residence Apartment, penthouse, Residential other Construction period 2005 Offered since 05 September 2025 -
Location
Features
| Offer | |
|---|---|
| Reference number | 08077 |
| Asking price | €875,000 |
| Upholstered | Not furnished |
| Furnishing | Unfurnished |
| Acceptance | By consultation |
| Offered since | 05 September 2025 |
| Last updated | 16 October 2025 |
| Construction | |
|---|---|
| Type of residence | Apartment, penthouse, Residential other |
| Floor | 1st floor |
| Type of construction | Existing estate |
| Construction period | 2005 |
| Roof materials | Bitumen, Tiles |
| Rooftype | Composite |
| Isolations | Full, HR glazing, Insulated glazing |
| Surfaces and content | |
|---|---|
| Plot size | 217 m² |
| Floor Surface | 240 m² |
| Content | 931 m³ |
| Surface area other inner rooms | 23 m² |
| External surface area | 10 m² |
| Layout | |
|---|---|
| Number of floors | 2 |
| Number of rooms | 6 (of which 3 bedrooms) |
| Number of bathrooms | 1 (and 2 separate toilets) |
| Outdoors | |
|---|---|
| Location | City centre, Near public transport |
| Garden | |
|---|---|
| Type | Back yard |
| Main garden | Yes |
| Orientation | South |
| Has a backyard entrance | Yes |
| Condition | Beautifully landscaped |
| Energy consumption | |
|---|---|
| Energy certificate | B |
| Boiler | |
|---|---|
| Type of boiler | Remeha Avanta Ace 35c CCS |
| Heating source | Gas |
| Year of manufacture | 2023 |
| Combiboiler | Yes |
| Boiler ownership | Owned |
| Features | |
|---|---|
| Number of parking spaces | 3 |
| Number of covered parking spaces | 3 |
| Water heating | Central heating system |
| Heating | Air conditioning, Central heating, Gas fireplace, Partial Floor heating |
| Ventilation method | Mechanical ventilation, Natural ventilation |
| Parking | Indoor |
| Has AC | Yes |
| Has an alarm | Yes |
| Has cable TV | Yes |
| Has an elevator | Yes |
| Has a flue tube | Yes |
| Garden available | Yes |
| Has a garage | Yes |
| Has a phone line | Yes |
| Has an internet connection | Yes |
| Has a skylight | Yes |
| Has solar blinds | Yes |
| Has ventilation | Yes |
| Cadastral informations | |
|---|---|
| Cadastral designation | Rhenen F 1969 |
| Area | 217 m² |
| Range | Entire lot |
| Ownership | Full ownership |
Description
Luxury Penthouse with Private Parking Garage and City Garden
Located on a quiet and charming street in the vibrant heart of Rhenen, this unique and generously sized penthouse features a private city garden, a private parking garage on the ground floor, two parking spaces in front of the penthouse, and an internal lift. This exclusive residence offers the comfort and luxury of a penthouse combined with the space and flexibility of a multi-level home.
Ground Floor
Upon entry, you’ll find a multifunctional space that can serve perfectly as an informal care apartment or as an office/business space. The ground floor is particularly versatile, not least because a self-contained apartment can easily be created here. All necessary connections are already in place, allowing for a quick and hassle-free layout. The property is fully wheelchair accessible thanks to step-free access and the presence of a lift, ensuring optimal comfort and accessibility.
Adjacent is the spacious garage, accessible via an electric overhead door, with room for multiple cars. At the rear of the garage you’ll find a practical kitchenette and a toilet with washbasin.
First Floor
On the first floor, you reach the hall via the stairs or the lift. From the hall, you enter the generous living area with open kitchen, finished with a stylish natural stone floor. The kitchen island offers more than enough workspace and a lovely outlook over the dining area. The open-plan kitchen features a modern island and is fitted with luxury appliances, including a Boretti gas range.
Large glass doors lead to an additional room that can be used as a sitting room or conservatory. Thanks to the skylight and large windows, there is abundant natural light. The windows are fitted with electric screens. At the rear of the property are three bedrooms and a luxury bathroom. All rooms are equipped with air conditioning.
Bathroom & Sanitary
The spacious bathroom provides multiple facilities for complete relaxation. There is a generous rain shower and a comfortable whirlpool bath in which to unwind after a long day. The vanity unit features a double washbasin, giving you plenty of space to start the day together.
The bathroom also has underfloor heating, ensuring a pleasant temperature even in the colder months. All sanitary ware is top quality and executed in a modern style that fits perfectly with the rest of the home. Attention to detail and the use of high-grade materials make the sanitary spaces not only functional, but a true luxury experience.
Garden
The sunny city garden, ideally south-facing, offers ample opportunities to enjoy long summer days. Thanks to its favorable orientation, you benefit from sunlight throughout the day, making it a delightful place to relax, dine, or spend time with family and friends. The garden is largely tiled, which not only creates a modern, sleek look but also keeps maintenance to a minimum—so you can enjoy your outdoor space year-round with little effort. The garden features an outdoor fireplace and a BBQ.
The tiled terrace offers more than enough space for multiple seating areas. You might create a comfortable lounge corner for relaxing evenings, or place a generous dining table for summer dinners in the open air. In addition to the tiled sections, there is an attractive artificial lawn—perfect for children to play on or for pets to run around. This patch of green adds a playful element and creates a natural transition to the more functional parts of the garden.
General Information
- Property type: Penthouse
- Year of construction: 2005
- Number of rooms: 6
- Number of bedrooms: 3
- Number of bathrooms: 1
- Parking: Indoor garage and two spaces in front of the property
- Features: Storage room, garage, passenger lift, and enclosed city garden
- Garden orientation: South/West
- Garden access: Side entrance
Technical Details
- Hot water: New Remeha combi boiler
- Heating: New Remeha combi boiler and additional heater
- Underfloor heating: Present
- Solar panels: 12
- Features: Air conditioning throughout the floor / external sun shading via screens
- Mechanical ventilation: Present
- Insulation: Roof / cavity walls / floor
- Double glazing: Entire property
- Connections: Fiber-optic cable and TV cable
- Window frames: Wood
Would You Like to Take a Look Inside?
For more information about this property, please contact our office in Rhenen.
You are most welcome! The best impression of this home is, of course, gained during a viewing. We schedule viewings in consultation with both seller and buyer and take ample time, so you can explore and experience the property at your leisure.
Note: The utmost care has been taken in compiling this information. No rights can be derived from any inaccuracies or omissions in the data or drawings provided.
Located on a quiet and charming street in the vibrant heart of Rhenen, this unique and generously sized penthouse features a private city garden, a private parking garage on the ground floor, two parking spaces in front of the penthouse, and an internal lift. This exclusive residence offers the comfort and luxury of a penthouse combined with the space and flexibility of a multi-level home.
Ground Floor
Upon entry, you’ll find a multifunctional space that can serve perfectly as an informal care apartment or as an office/business space. The ground floor is particularly versatile, not least because a self-contained apartment can easily be created here. All necessary connections are already in place, allowing for a quick and hassle-free layout. The property is fully wheelchair accessible thanks to step-free access and the presence of a lift, ensuring optimal comfort and accessibility.
Adjacent is the spacious garage, accessible via an electric overhead door, with room for multiple cars. At the rear of the garage you’ll find a practical kitchenette and a toilet with washbasin.
First Floor
On the first floor, you reach the hall via the stairs or the lift. From the hall, you enter the generous living area with open kitchen, finished with a stylish natural stone floor. The kitchen island offers more than enough workspace and a lovely outlook over the dining area. The open-plan kitchen features a modern island and is fitted with luxury appliances, including a Boretti gas range.
Large glass doors lead to an additional room that can be used as a sitting room or conservatory. Thanks to the skylight and large windows, there is abundant natural light. The windows are fitted with electric screens. At the rear of the property are three bedrooms and a luxury bathroom. All rooms are equipped with air conditioning.
Bathroom & Sanitary
The spacious bathroom provides multiple facilities for complete relaxation. There is a generous rain shower and a comfortable whirlpool bath in which to unwind after a long day. The vanity unit features a double washbasin, giving you plenty of space to start the day together.
The bathroom also has underfloor heating, ensuring a pleasant temperature even in the colder months. All sanitary ware is top quality and executed in a modern style that fits perfectly with the rest of the home. Attention to detail and the use of high-grade materials make the sanitary spaces not only functional, but a true luxury experience.
Garden
The sunny city garden, ideally south-facing, offers ample opportunities to enjoy long summer days. Thanks to its favorable orientation, you benefit from sunlight throughout the day, making it a delightful place to relax, dine, or spend time with family and friends. The garden is largely tiled, which not only creates a modern, sleek look but also keeps maintenance to a minimum—so you can enjoy your outdoor space year-round with little effort. The garden features an outdoor fireplace and a BBQ.
The tiled terrace offers more than enough space for multiple seating areas. You might create a comfortable lounge corner for relaxing evenings, or place a generous dining table for summer dinners in the open air. In addition to the tiled sections, there is an attractive artificial lawn—perfect for children to play on or for pets to run around. This patch of green adds a playful element and creates a natural transition to the more functional parts of the garden.
General Information
- Property type: Penthouse
- Year of construction: 2005
- Number of rooms: 6
- Number of bedrooms: 3
- Number of bathrooms: 1
- Parking: Indoor garage and two spaces in front of the property
- Features: Storage room, garage, passenger lift, and enclosed city garden
- Garden orientation: South/West
- Garden access: Side entrance
Technical Details
- Hot water: New Remeha combi boiler
- Heating: New Remeha combi boiler and additional heater
- Underfloor heating: Present
- Solar panels: 12
- Features: Air conditioning throughout the floor / external sun shading via screens
- Mechanical ventilation: Present
- Insulation: Roof / cavity walls / floor
- Double glazing: Entire property
- Connections: Fiber-optic cable and TV cable
- Window frames: Wood
Would You Like to Take a Look Inside?
For more information about this property, please contact our office in Rhenen.
You are most welcome! The best impression of this home is, of course, gained during a viewing. We schedule viewings in consultation with both seller and buyer and take ample time, so you can explore and experience the property at your leisure.
Note: The utmost care has been taken in compiling this information. No rights can be derived from any inaccuracies or omissions in the data or drawings provided.
