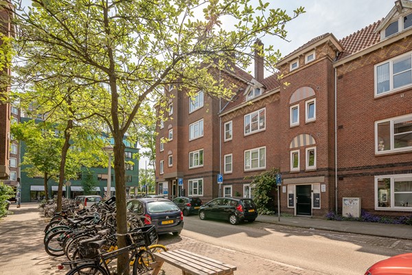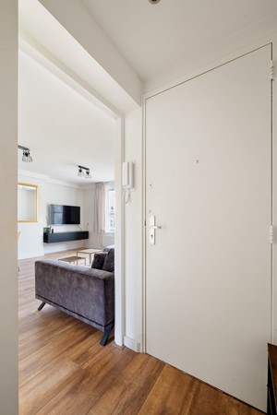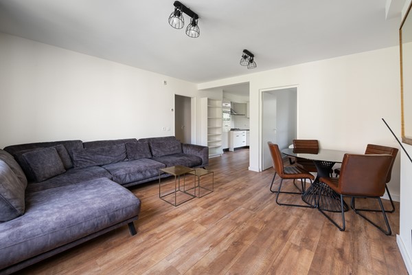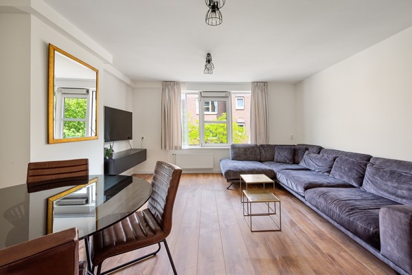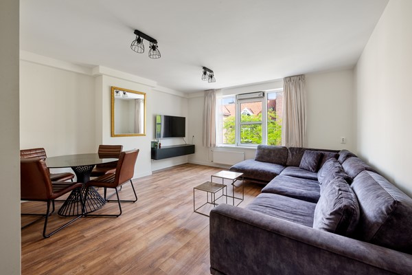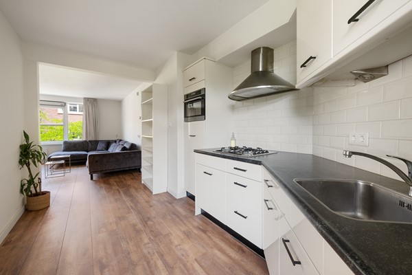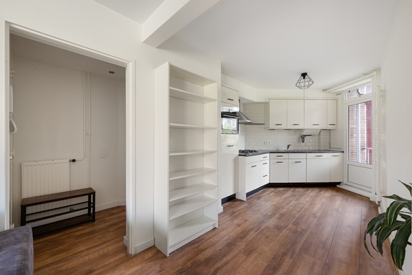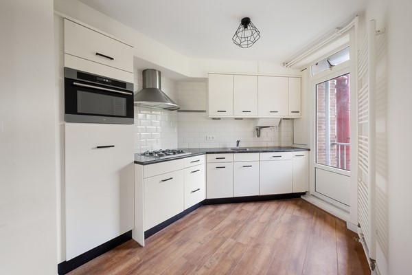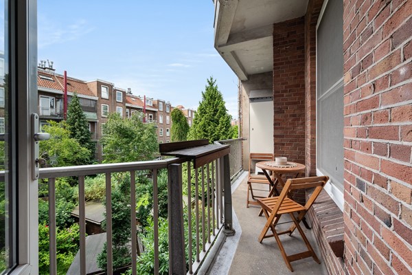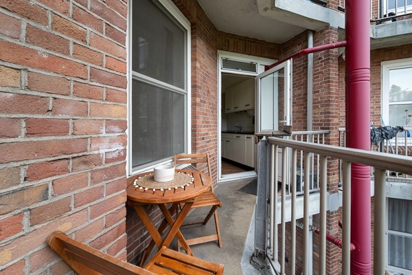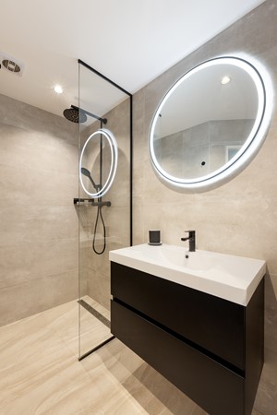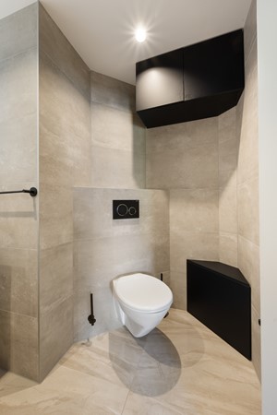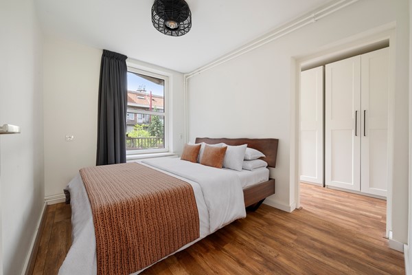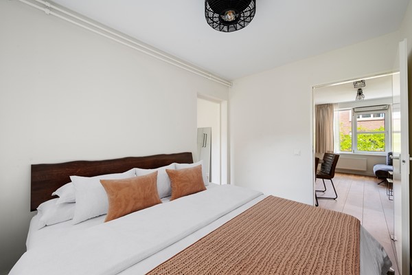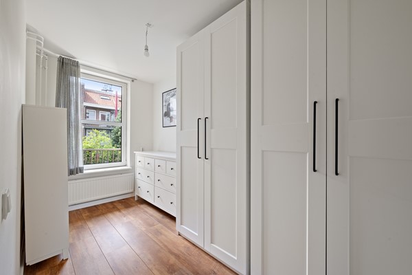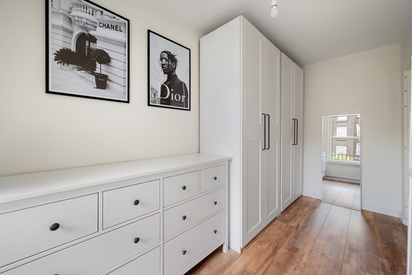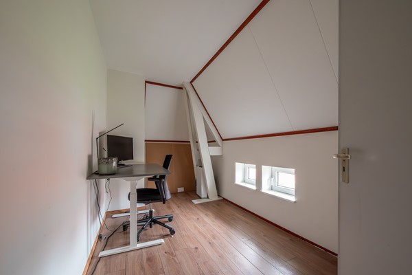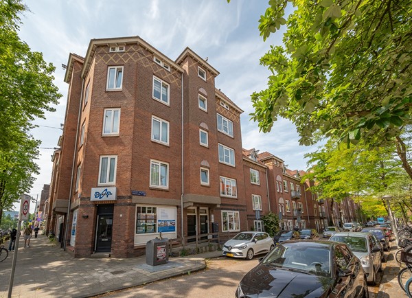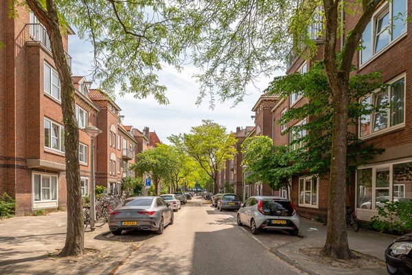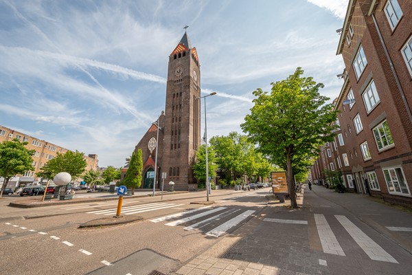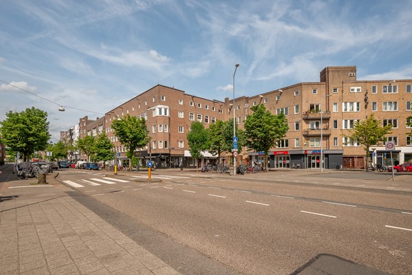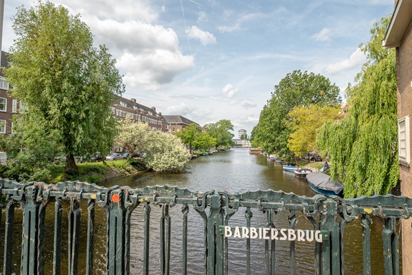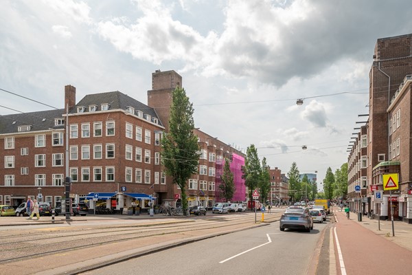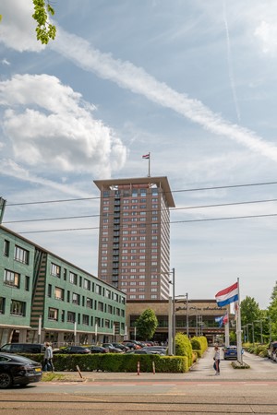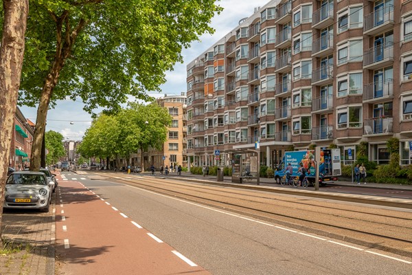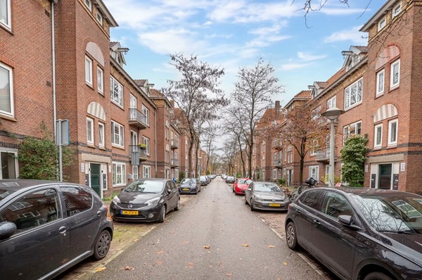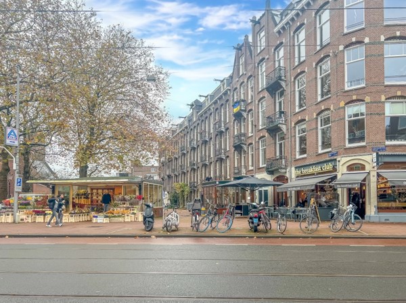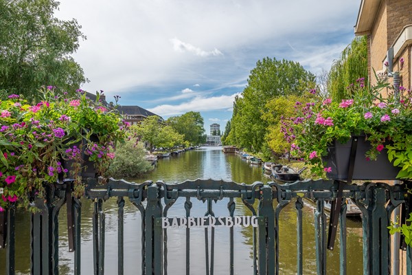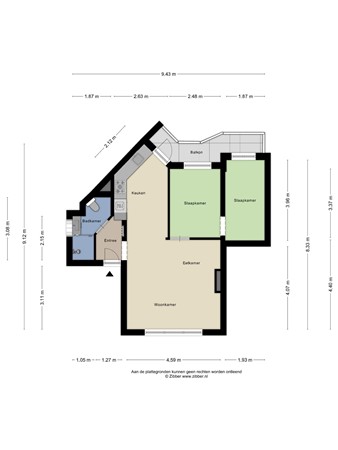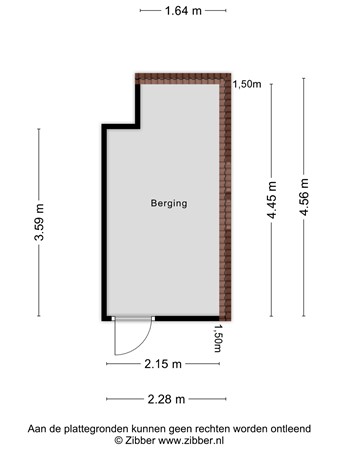Object detail
General
Welcome to Vincent van Goghstraat 198. A charming and well-laid-out 2-bedroom apartment located on the second floor of a characteristic 1923 building. Additionally, there is a bonus attic room (approx. 9 m²) on the fourth floor, currently used as a comfortable home office. Situated in the beloved Cornelis Troostbuurt, right in the heart of De Pijp, this home offers the perfect blend of peace an... More info
-
Features
All characteristics Type of residence Apartment, mezzanine, apartment Construction period 1923 Status New for sale Offered since 05 June 2025 -
Location
Features
| Offer | |
|---|---|
| Reference number | 01261 |
| Asking price | €485,000 |
| Service costs | €207.98 |
| Furnishing | Optional |
| Status | New for sale |
| Acceptance | Immediately |
| Offered since | 05 June 2025 |
| Last updated | 12 June 2025 |
| Construction | |
|---|---|
| Type of residence | Apartment, mezzanine, apartment |
| Floor | 2nd floor |
| Type of construction | Existing estate |
| Construction period | 1923 |
| Roof materials | Tiles |
| Rooftype | Front gable |
| Isolations | Insulated glazing |
| Surfaces and content | |
|---|---|
| Floor Surface | 55 m² |
| Content | 180 m³ |
| External surface area storage rooms | 9 m² |
| External surface area | 6 m² |
| Layout | |
|---|---|
| Number of floors | 2 |
| Number of rooms | 3 (of which 2 bedrooms) |
| Number of bathrooms | 1 |
| Energy consumption | |
|---|---|
| Energy certificate | B |
| Boiler | |
|---|---|
| Heating source | Electricity |
| Year of manufacture | 2022 |
| Combiboiler | Yes |
| Boiler ownership | Owned |
| Features | |
|---|---|
| Water heating | Central heating system |
| Heating | Central heating |
| Ventilation method | Natural ventilation |
| Has a balcony | Yes |
| Has cable TV | Yes |
| Association of owners | |
|---|---|
| Registered at Chamber of Commerce | Yes |
| Annual meeting | Yes |
| Periodic contribution | Yes |
| Reserve fund | Yes |
| Long term maintenance plan | Yes |
| Home insurance | Yes |
| Cadastral informations | |
|---|---|
| Cadastral designation | Amsterdam V 10962 |
| Range | Condominium |
| Ownership | Ground lease |
| Charges | Progressing, with redemption option, bought off until 14/06/2054 |
Description
Welcome to Vincent van Goghstraat 198. A charming and well-laid-out 2-bedroom apartment located on the second floor of a characteristic 1923 building. Additionally, there is a bonus attic room (approx. 9 m²) on the fourth floor, currently used as a comfortable home office. Situated in the beloved Cornelis Troostbuurt, right in the heart of De Pijp, this home offers the perfect blend of peace and urban energy. A wide range of shops, lively cafés, and restaurants are just a short walk away. The Sarphatipark and the Albert Cuyp Market are around the corner. Public transport and car accessibility are both excellent.
Cosy balcony and two bedrooms
Enjoy long summer evenings on the balcony at the rear of the apartment – an ideal spot to relax and unwind after a busy day in the vibrant city. The apartment features two bright bedrooms, perfect for restful nights. Whether you're a family looking for a new home or a single person in need of extra space, these rooms offer plenty of comfort. Working from home or need a creative space? The extra attic room provides just that.
This cozy and energy-efficient apartment, built in 1923, is an ideal home for expats, young families, couples, or singles. So, are you ready to make this character-filled apartment your own?
Lay-out:
Upon entering the second floor, you arrive in the hallway which provides access to the modern bathroom with walk-in shower, sink, and toilet. The bright living room with open kitchen is equipped with various built-in appliances and offers a pleasant living space. At the rear, you'll find two bedrooms, with the second accessible through the main bedroom. The attic room on the fourth floor is reached via the communal staircase and is currently furnished as a comfortable office.
Homeowners’ Association (VvE)
The VvE is active, healthy and professionally managed and is comprising 160 apartment rights
Monthly service charges: €207,98
Key features:
- Living area approx. 55 m² + attic room (9 m²)
- Two bedrooms
- Spacious rear-facing balcony
- Municipal ground lease, prepaid until 30-06-2054
- Monthly VvE contribution: €207,98
- Municipal monument with protective status
- Sale includes non-occupancy clause
Disclaimer
This information has been compiled with care, but no rights can be derived from it. All dimensions and surface areas are indicative. Buyers are responsible for conducting their own due diligence regarding all matters of interest. The selling agent represents the seller. We recommend that buyers engage their own professional advisor.
NEN 2580 Measurement
The stated living area has been measured in accordance with the industry-standard NEN 2580 guidelines. Due to this method, discrepancies may exist compared to older references. Seller and agent have done their utmost to provide accurate measurements, supported by floor plans. Any discrepancies are accepted by the buyer and do not entitle either party to a price adjustment or other claims.
Cosy balcony and two bedrooms
Enjoy long summer evenings on the balcony at the rear of the apartment – an ideal spot to relax and unwind after a busy day in the vibrant city. The apartment features two bright bedrooms, perfect for restful nights. Whether you're a family looking for a new home or a single person in need of extra space, these rooms offer plenty of comfort. Working from home or need a creative space? The extra attic room provides just that.
This cozy and energy-efficient apartment, built in 1923, is an ideal home for expats, young families, couples, or singles. So, are you ready to make this character-filled apartment your own?
Lay-out:
Upon entering the second floor, you arrive in the hallway which provides access to the modern bathroom with walk-in shower, sink, and toilet. The bright living room with open kitchen is equipped with various built-in appliances and offers a pleasant living space. At the rear, you'll find two bedrooms, with the second accessible through the main bedroom. The attic room on the fourth floor is reached via the communal staircase and is currently furnished as a comfortable office.
Homeowners’ Association (VvE)
The VvE is active, healthy and professionally managed and is comprising 160 apartment rights
Monthly service charges: €207,98
Key features:
- Living area approx. 55 m² + attic room (9 m²)
- Two bedrooms
- Spacious rear-facing balcony
- Municipal ground lease, prepaid until 30-06-2054
- Monthly VvE contribution: €207,98
- Municipal monument with protective status
- Sale includes non-occupancy clause
Disclaimer
This information has been compiled with care, but no rights can be derived from it. All dimensions and surface areas are indicative. Buyers are responsible for conducting their own due diligence regarding all matters of interest. The selling agent represents the seller. We recommend that buyers engage their own professional advisor.
NEN 2580 Measurement
The stated living area has been measured in accordance with the industry-standard NEN 2580 guidelines. Due to this method, discrepancies may exist compared to older references. Seller and agent have done their utmost to provide accurate measurements, supported by floor plans. Any discrepancies are accepted by the buyer and do not entitle either party to a price adjustment or other claims.
