Object detail
General
Are you looking for a new-build apartment that can be furnished to your own taste, but does the new construction process take too long? This 3-room apartment of 88 m2 on the 1st floor with private parking and spacious south-facing balcony offers an excellent opportunity. It is located in the new construction project De Lichtpen in the Hoefkwartier, the new city district of Amersfoort. The apart... More info
-
Features
All characteristics Type of residence Apartment, gallery flat, apartment Construction period 2024 Status Sold subject to conditions Offered since 13 November 2023 -
Location
Features
| Offer | |
|---|---|
| Reference number | STRT002476 |
| Asking price | €425,000 |
| Service costs | €271.50 |
| Status | Sold subject to conditions |
| Acceptance | By consultation |
| Offered since | 13 November 2023 |
| Last updated | 22 January 2024 |
| Construction | |
|---|---|
| Type of residence | Apartment, gallery flat, apartment |
| Floor | 2nd floor |
| Type of construction | Existing estate |
| Accessibility | People with disabilities, Seniors |
| Construction period | 2024 |
| Roof materials | Bitumen |
| Rooftype | Flat |
| Isolations | Cavity wall, Floor, Full, HR glazing, Insulated glazing, Roof, Wall |
| Surfaces and content | |
|---|---|
| Floor Surface | 88 m² |
| Content | 290 m³ |
| External surface area | 8 m² |
| Layout | |
|---|---|
| Number of floors | 1 |
| Number of rooms | 3 (of which 2 bedrooms) |
| Number of bathrooms | 1 |
| Outdoors | |
|---|---|
| Location | Forest border, On a quiet street, Sheltered location, Unobstructed view |
| Garden | |
|---|---|
| Type | Sun terrace |
| Orientation | South east |
| Features | |
|---|---|
| Water heating | Centrally supplied |
| Heating | Floor heating |
| Ventilation method | Mechanical ventilation |
| Has an elevator | Yes |
| Has fibre optical cable | Yes |
| Garden available | Yes |
| Has a storage room | Yes |
| Has sliding doors | Yes |
| Has ventilation | Yes |
| Association of owners | |
|---|---|
| Registered at Chamber of Commerce | Yes |
| Annual meeting | Yes |
| Periodic contribution | Yes |
| Reserve fund | Yes |
| Long term maintenance plan | Yes |
| Home insurance | Yes |
Description
Are you looking for a new-build apartment that can be furnished to your own taste, but does the new construction process take too long? This 3-room apartment of 88 m2 on the 1st floor with private parking and spacious south-facing balcony offers an excellent opportunity. It is located in the new construction project De Lichtpen in the Hoefkwartier, the new city district of Amersfoort. The apartment, located on the first floor, will be delivered soon, so you can receive the key in early 2024!
In De Lichtpen you live on the green Waterwin area, next to Schothorst station and close to arterial roads to Utrecht, Amsterdam and Arnhem. Accessibility is excellent, with a 5-minute walk to Schothorst station, after which you can reach Utrecht Central Station within 20 minutes and Amsterdam within 40 minutes. The A1 and A28 can be reached within 5 minutes.
The center of Amersfoort can also be reached quickly, with just 7 minutes by bike.
De Lichtpen consists of two buildings with a total of 94 apartments, with the high-rise building having 12 floors and the low-rise building having 4 floors. With a view of the green water extraction area, you have nature within reach, and here living, working, learning and relaxing come together.
The apartment is on the ground floor, connected to the sustainable heating network of Warmtebedrijf Amersfoort, gas-free and has energy label A++. De Lichtpen's future-oriented approach makes it an ideal place to live.
The Hoefkwartier is characterized by urban allure, short lines - everything is close by - and keeps moving. Over the next 10 years, the area will be transformed into a new residential, working and learning district with up to 4,000 new homes.
As for the building and the apartment itself, all homes are sustainable, gas-free and have energy label A++. Solar panels on the roofs meet high sustainability requirements.
The central entrance on the ground floor includes a doorbell panel, stairs, double elevator installation, communal space for 26 shared bicycles, private storage in the basement, and a semi-public communal courtyard that will be constructed on part of the parking garage.
The apartment on the 1st floor:
From the hall you can reach the living room, two bedrooms, bathroom and separate toilet. The 7.55m wide living room has beautiful light due to the large windows and sliding doors. There is enough space for a lovely dining table and spacious seating area. The living room also gives access to the spacious balcony. This balcony is located on the south, so you can enjoy the sun for a large part of the day. From the living room you also reach the indoor storage room where there is room for the washing machine and dryer.
The kitchen has already been put together, but this quotation can still be adjusted to your wishes, so that you as a buyer still have influence on the choices/colors used. Any additional adjustments will be borne by the buyer.
In the existing quotation, the cabinets and worktop are in lava gray color. The kitchen is placed in a U-shape and equipped with an induction hob, stainless steel. extractor hood, dishwasher, refrigerator and a convection oven (Bauknecht).
The two bedrooms are spacious and practical. Here too, there is a lot of light through the large windows.
The bathroom has a shower, an extra wide sink with shelf and 2 taps, a luxurious mirror with lighting and an electric radiator. Tiling in a neutral color was chosen. There is a gray 20x20 floor tile on the floor, and the wall is tiled with a white wall tile.
The separate toilet room has the same color as the bathroom and is equipped with a modern free-hanging toilet and a fountain.
Important points of this property:
- Transfer after completion of the contractor, expected in early 2024.
- Modern bathroom, kitchen customizable as desired.
- Fully insulated, gas-free and connected to the Amersfoort heating network.
- Storage room in the basement, private parking space in the basement parking lot.
- Floor and wall finishes can be completed according to your own taste.
- Possibility to use shared cars and shared bicycles.
- Service costs: € 271.50 per month.
- Benefit from transfer tax is for the seller.
Contact StartHousing for more information, you are always welcome for an appointment.
In De Lichtpen you live on the green Waterwin area, next to Schothorst station and close to arterial roads to Utrecht, Amsterdam and Arnhem. Accessibility is excellent, with a 5-minute walk to Schothorst station, after which you can reach Utrecht Central Station within 20 minutes and Amsterdam within 40 minutes. The A1 and A28 can be reached within 5 minutes.
The center of Amersfoort can also be reached quickly, with just 7 minutes by bike.
De Lichtpen consists of two buildings with a total of 94 apartments, with the high-rise building having 12 floors and the low-rise building having 4 floors. With a view of the green water extraction area, you have nature within reach, and here living, working, learning and relaxing come together.
The apartment is on the ground floor, connected to the sustainable heating network of Warmtebedrijf Amersfoort, gas-free and has energy label A++. De Lichtpen's future-oriented approach makes it an ideal place to live.
The Hoefkwartier is characterized by urban allure, short lines - everything is close by - and keeps moving. Over the next 10 years, the area will be transformed into a new residential, working and learning district with up to 4,000 new homes.
As for the building and the apartment itself, all homes are sustainable, gas-free and have energy label A++. Solar panels on the roofs meet high sustainability requirements.
The central entrance on the ground floor includes a doorbell panel, stairs, double elevator installation, communal space for 26 shared bicycles, private storage in the basement, and a semi-public communal courtyard that will be constructed on part of the parking garage.
The apartment on the 1st floor:
From the hall you can reach the living room, two bedrooms, bathroom and separate toilet. The 7.55m wide living room has beautiful light due to the large windows and sliding doors. There is enough space for a lovely dining table and spacious seating area. The living room also gives access to the spacious balcony. This balcony is located on the south, so you can enjoy the sun for a large part of the day. From the living room you also reach the indoor storage room where there is room for the washing machine and dryer.
The kitchen has already been put together, but this quotation can still be adjusted to your wishes, so that you as a buyer still have influence on the choices/colors used. Any additional adjustments will be borne by the buyer.
In the existing quotation, the cabinets and worktop are in lava gray color. The kitchen is placed in a U-shape and equipped with an induction hob, stainless steel. extractor hood, dishwasher, refrigerator and a convection oven (Bauknecht).
The two bedrooms are spacious and practical. Here too, there is a lot of light through the large windows.
The bathroom has a shower, an extra wide sink with shelf and 2 taps, a luxurious mirror with lighting and an electric radiator. Tiling in a neutral color was chosen. There is a gray 20x20 floor tile on the floor, and the wall is tiled with a white wall tile.
The separate toilet room has the same color as the bathroom and is equipped with a modern free-hanging toilet and a fountain.
Important points of this property:
- Transfer after completion of the contractor, expected in early 2024.
- Modern bathroom, kitchen customizable as desired.
- Fully insulated, gas-free and connected to the Amersfoort heating network.
- Storage room in the basement, private parking space in the basement parking lot.
- Floor and wall finishes can be completed according to your own taste.
- Possibility to use shared cars and shared bicycles.
- Service costs: € 271.50 per month.
- Benefit from transfer tax is for the seller.
Contact StartHousing for more information, you are always welcome for an appointment.
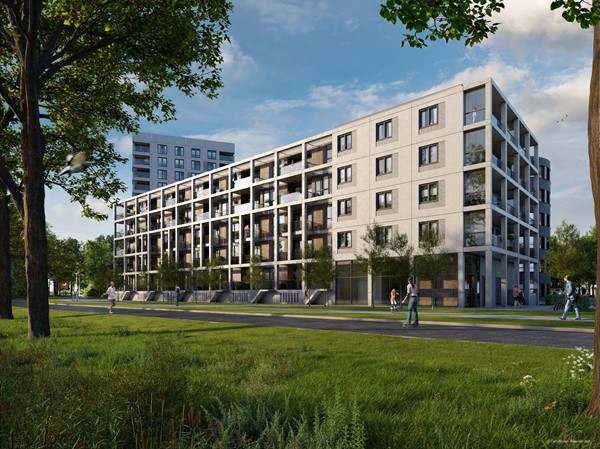
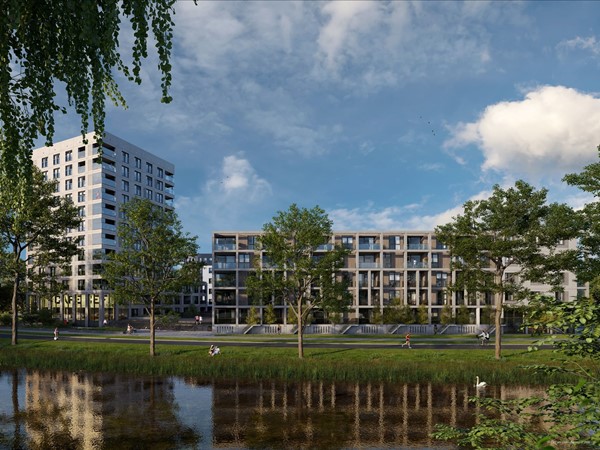
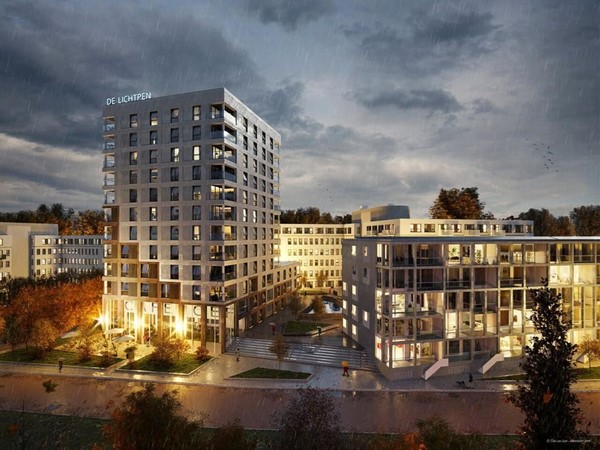
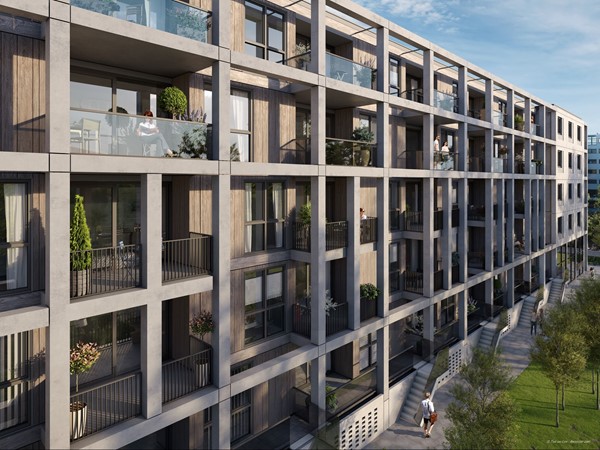
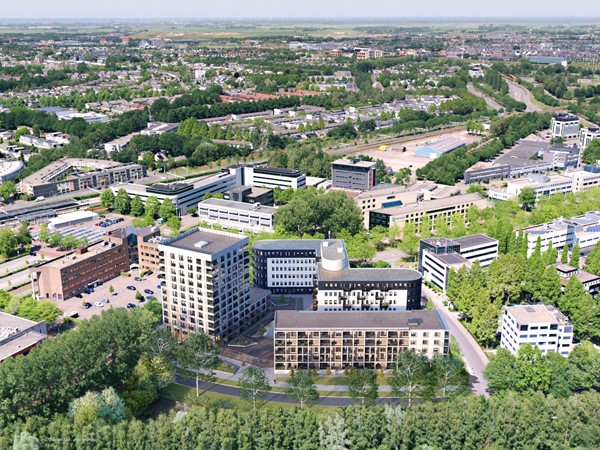
_001.jpg)
_001.jpg)
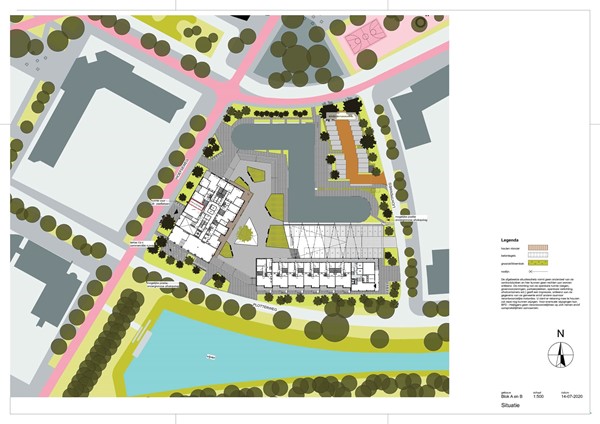
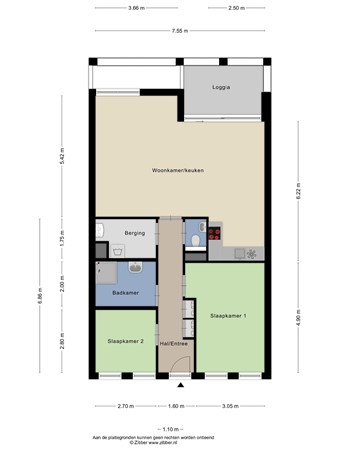
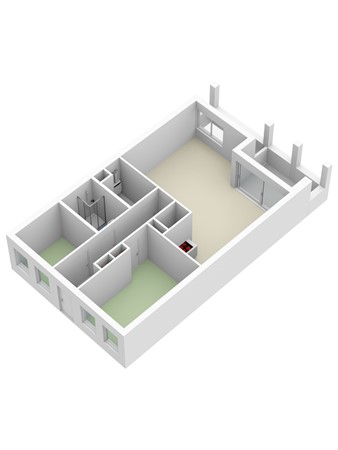
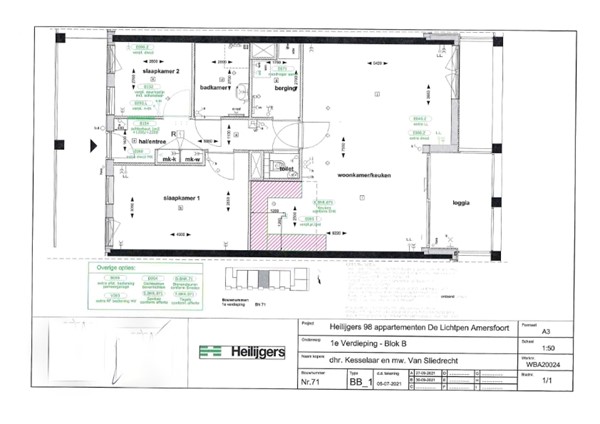





_001.jpg)
_001.jpg)







