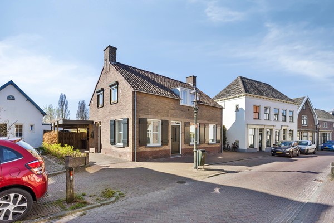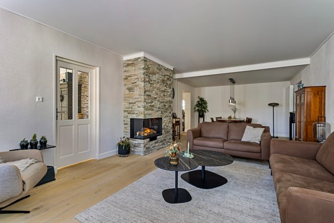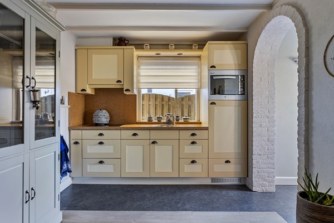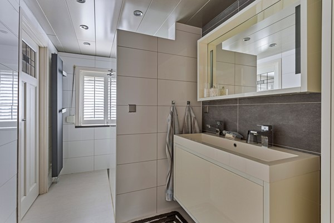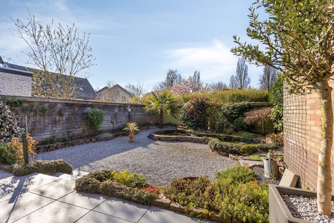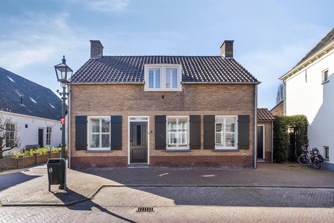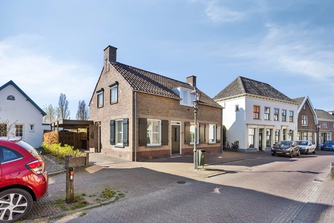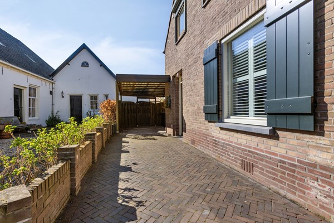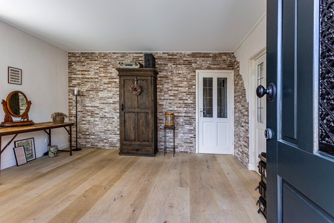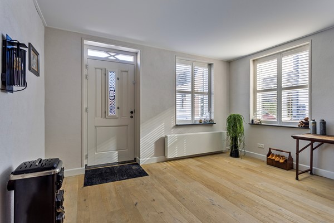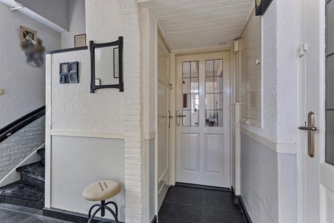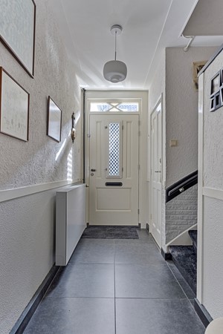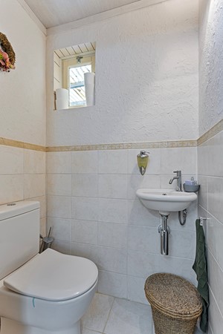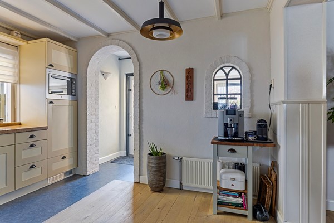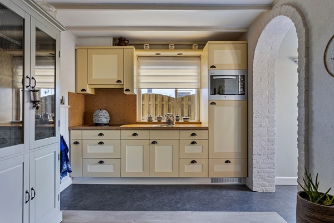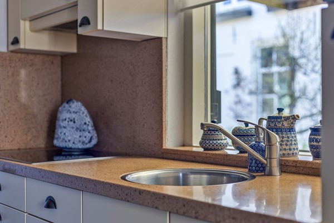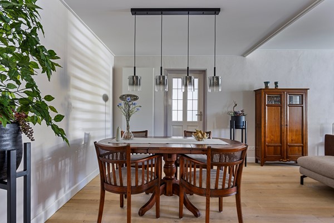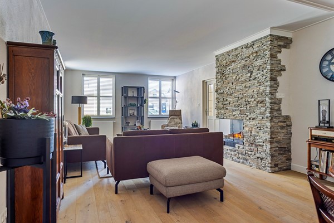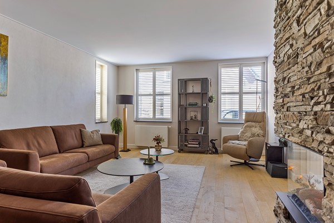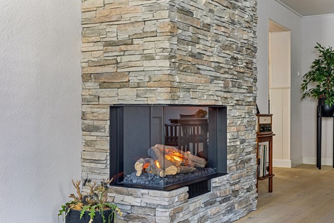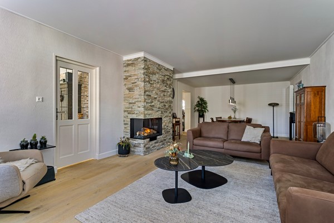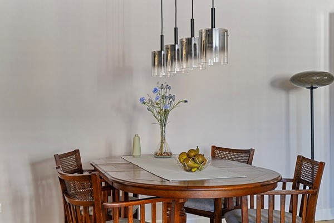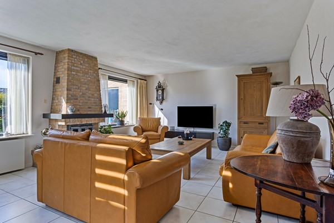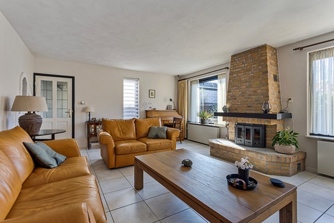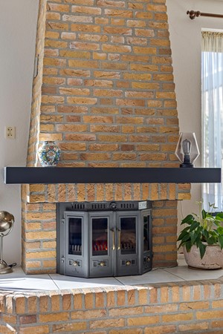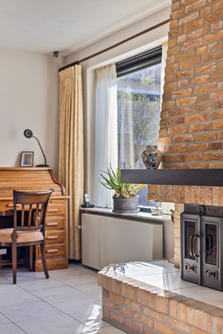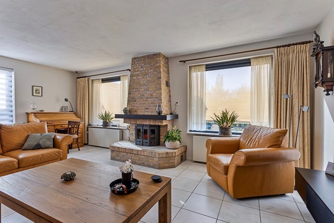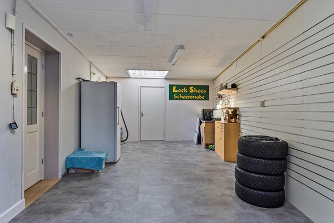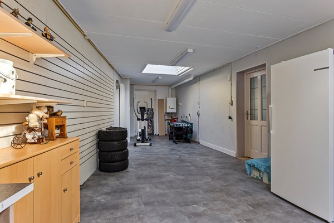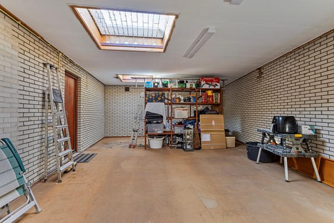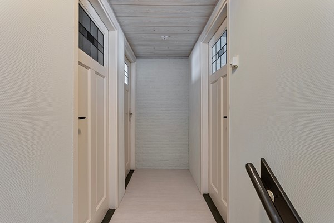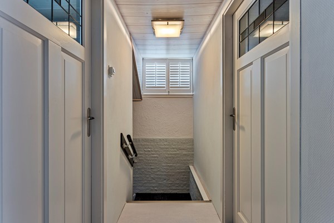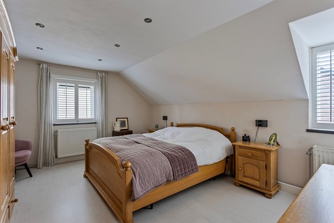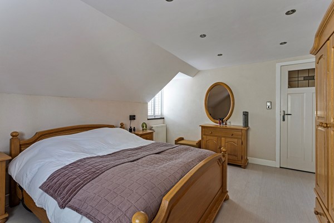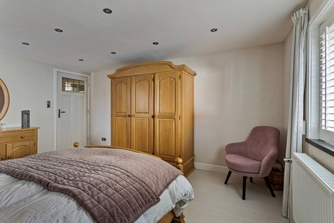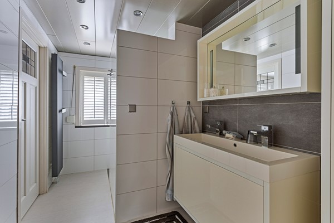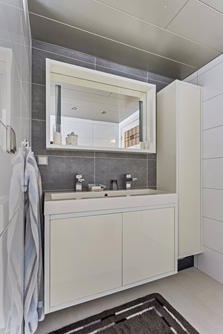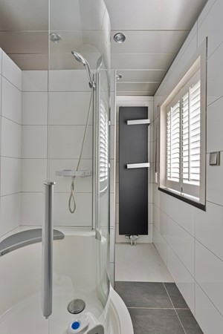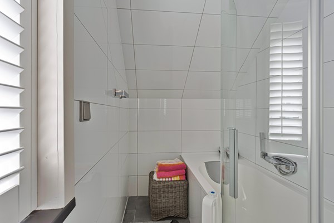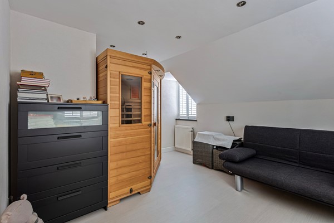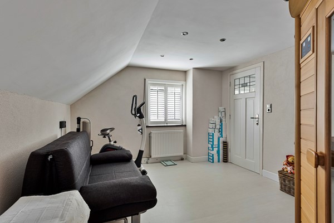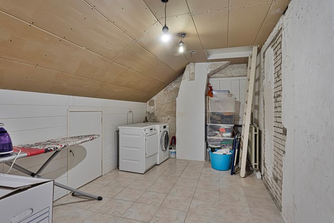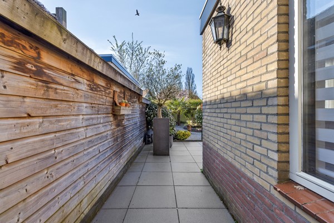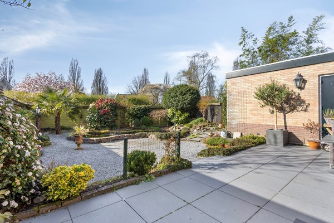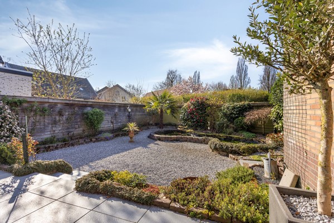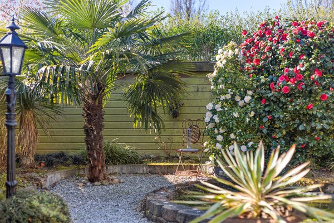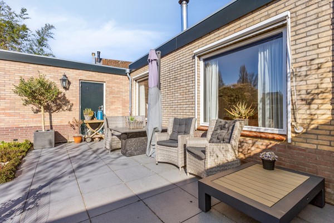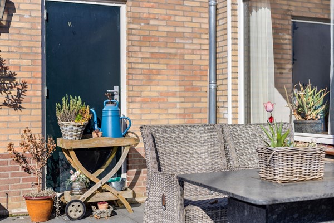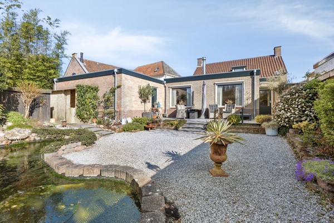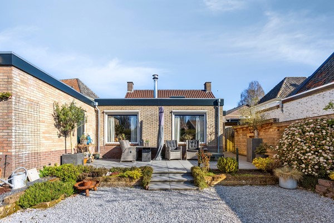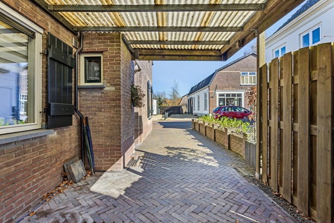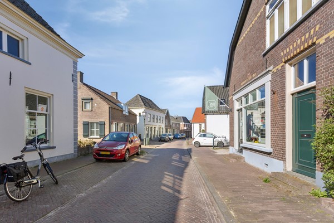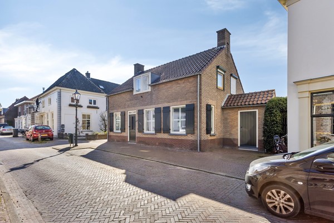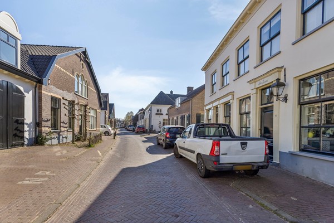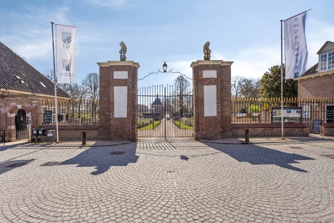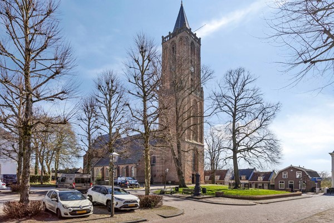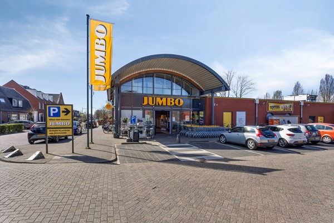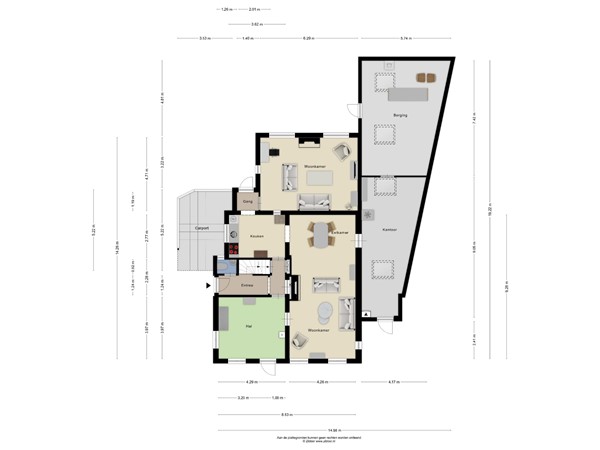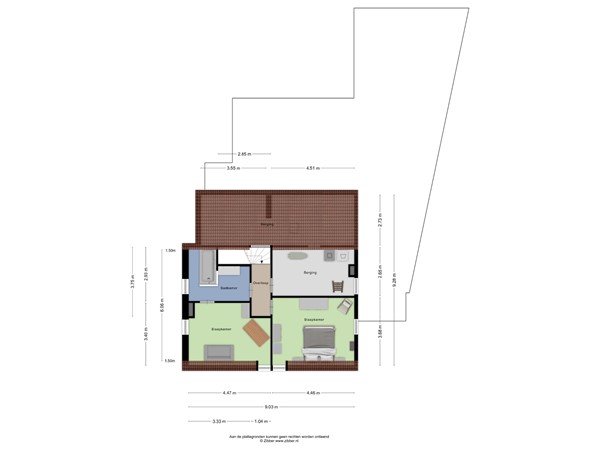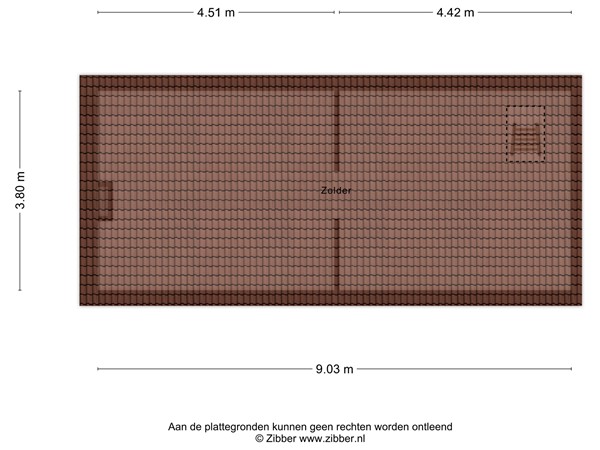Object detail
General
Overstraat 40, Amerongen
Be surprised by this spacious detached home at Overstraat 40 in Amerongen. With a total usable floor area of approximately 202 m², three bedrooms, two living rooms, a carport, multi-purpose storage space, and a sunny garden, this is the ideal family home in a charming and characterful location. The property also offers the possibility of running a shop or art studio.... More info
Be surprised by this spacious detached home at Overstraat 40 in Amerongen. With a total usable floor area of approximately 202 m², three bedrooms, two living rooms, a carport, multi-purpose storage space, and a sunny garden, this is the ideal family home in a charming and characterful location. The property also offers the possibility of running a shop or art studio.... More info
-
Features
All characteristics Type of residence House, single-family house, detached house Construction period 1953 Offered since 15 April 2025 -
Location
Features
| Offer | |
|---|---|
| Reference number | 07922 |
| Asking price | €950,000 |
| Acceptance | By consultation |
| Offered since | 15 April 2025 |
| Last updated | 16 October 2025 |
| Construction | |
|---|---|
| Type of residence | House, single-family house, detached house |
| Type of construction | Existing estate |
| Construction period | 1953 |
| Roof materials | Tiles |
| Rooftype | Front gable |
| Isolations | Floor, Insulated glazing, Roof, Triple glazing, Wall |
| Surfaces and content | |
|---|---|
| Plot size | 420 m² |
| Floor Surface | 202 m² |
| Content | 924 m³ |
| Surface area other inner rooms | 47 m² |
| External surface area | 16 m² |
| Layout | |
|---|---|
| Number of floors | 3 (and one basement) |
| Number of rooms | 5 (of which 3 bedrooms) |
| Number of bathrooms | 1 (and 1 separate toilet) |
| Outdoors | |
|---|---|
| Location | City centre, Near public transport, Near school, On a quiet street |
| Garden | |
|---|---|
| Type | Back yard |
| Main garden | Yes |
| Orientation | South |
| Has a backyard entrance | Yes |
| Condition | Beautifully landscaped |
| Garden 2 - Type | Side yard |
| Garden 2 - Orientation | East |
| Garden 2 - Condition | Well maintained |
| Energy consumption | |
|---|---|
| Energy certificate | E |
| Boiler | |
|---|---|
| Type of boiler | Remeha Calenta Ace 28C |
| Heating source | Gas |
| Year of manufacture | 2022 |
| Combiboiler | Yes |
| Boiler ownership | Owned |
| Features | |
|---|---|
| Number of parking spaces | 2 |
| Number of covered parking spaces | 1 |
| Water heating | Central heating system |
| Heating | Central heating, Wood stove |
| Ventilation method | Natural ventilation |
| Kitchen facilities | Built-in equipment |
| Bathroom facilities | Bath, Double sink, Shower, Washbasin furniture |
| Parking | Carport |
| Has fibre optical cable | Yes |
| Garden available | Yes |
| Has an internet connection | Yes |
| Has roller blinds | Yes |
| Has a skylight | Yes |
| Has solar blinds | Yes |
| Cadastral informations | |
|---|---|
| Cadastral designation | Utrechtse Heuvelrug D 3117 |
| Area | 420 m² |
Description
Overstraat 40, Amerongen
Be surprised by this spacious detached home at Overstraat 40 in Amerongen. With a total usable floor area of approximately 202 m², three bedrooms, two living rooms, a carport, multi-purpose storage space, and a sunny garden, this is the ideal family home in a charming and characterful location. The property also offers the possibility of running a shop or art studio.
In the immediate vicinity, you’ll find everyday shops, supermarkets, public transport connections, and sports clubs. The nearby town of Veenendaal also offers extensive amenities, including shops, schools, and public transport. Accessibility is excellent, with convenient connections to major roads leading to surrounding cities—making this an attractive location to live and work.
Entrance
The house is entered from the street side. Along the side of the property is a private driveway with carport, ideal for parking a car or bicycles. Inside, you arrive in a spacious hallway, which provides access to the WC, stairs to the first floor, the basement, and the passage to the kitchen and living room.
Living Room
The front living room has an open layout, is filled with natural light, and offers plenty of space to create a comfortable sitting and dining area. A characteristic electric fireplace adds atmosphere and warmth to the room.
Kitchen
The kitchen adjoins the hall and is well maintained, featuring a long countertop and various built-in appliances. While the kitchen is fully functional and ready to use, it could easily be modernized to suit personal taste.
Second Living Room
A hallway leads to the second living room at the rear of the house. This room is also well maintained, bright, and features an open fireplace. The space can serve multiple purposes—for example, as a family room, office, or hobby area.
Hallway
On the ground floor, there is an additional large hallway with plenty of natural light. This area offers enough space to create an extra bedroom, accommodating a bed, desk, and wardrobe.
Storage and Office
Attached to the house are two large storage rooms, ideal for use as storage or as a small business or workspace. One of the storage rooms is equipped with laundry connections.
First Floor
The first floor includes two bedrooms, an additional storage room (which could be converted into a third bedroom), and the bathroom.
Bedrooms
The bedrooms are well maintained, bright, and provide sufficient space for a bed and desk. These rooms are flexible in use and could easily function as home offices or hobby rooms. Despite the sloped ceilings, there is excellent standing height throughout.
Bathroom
The bathroom, located off the hallway, is fully tiled, well maintained, and equipped with a bathtub with shower, a double washbasin with storage unit, and a mirror.
Second Floor
A loft ladder provides access to the attic floor, offering generous storage space for seasonal items.
Basement
A convenient basement is accessible from the hall, providing additional storage space.
Outdoor Space
A highlight of the home is the spacious and sunny rear garden. Partly paved yet filled with greenery, it’s a vibrant space perfect for relaxation. The garden offers plenty of room for a lounge set or outdoor dining area, making it an ideal place to enjoy the sunshine. From the garden, you have direct access to the storage area.
General Information
Property type: Detached
- Year built: 1953
- Renovation year: 2020 (conversion from shop to residence on ground floor)
- Number of rooms: 5
- Number of bedrooms: 3
- Number of bathrooms: 1
- Parking: 2 on private driveway
- Features: Dormer / storage / carport
- Garden orientation: South
- Garden access: Rear access and via the house
Technical Details
- Hot water: Remeha Calenta Ace 28C
- Heating: Remeha Calenta Ace 28C
- Underfloor heating: In the rear living room
- Wood-burning stove
- Features: Exterior sunshades / basement / attic / infrared sauna
- Mechanical ventilation: In bathroom
- Insulation: Roof and floor fully insulated; partial cavity wall insulation
- Double glazing: Throughout
- Connections: Fiber-optic cable, TV cable
- Window frames: Wood
Would You Like to Take a Look Inside?
For more information about this property, please contact our office in Rhenen.
You are most welcome! The best impression of this home is, of course, gained during a viewing. We plan viewings in consultation with both seller and buyer and take ample time so you can explore and experience the property at your leisure.
Note: Every effort has been made to compile this information with the utmost care. No rights can be derived from any inaccuracies or omissions in the data or drawings provided.
Be surprised by this spacious detached home at Overstraat 40 in Amerongen. With a total usable floor area of approximately 202 m², three bedrooms, two living rooms, a carport, multi-purpose storage space, and a sunny garden, this is the ideal family home in a charming and characterful location. The property also offers the possibility of running a shop or art studio.
In the immediate vicinity, you’ll find everyday shops, supermarkets, public transport connections, and sports clubs. The nearby town of Veenendaal also offers extensive amenities, including shops, schools, and public transport. Accessibility is excellent, with convenient connections to major roads leading to surrounding cities—making this an attractive location to live and work.
Entrance
The house is entered from the street side. Along the side of the property is a private driveway with carport, ideal for parking a car or bicycles. Inside, you arrive in a spacious hallway, which provides access to the WC, stairs to the first floor, the basement, and the passage to the kitchen and living room.
Living Room
The front living room has an open layout, is filled with natural light, and offers plenty of space to create a comfortable sitting and dining area. A characteristic electric fireplace adds atmosphere and warmth to the room.
Kitchen
The kitchen adjoins the hall and is well maintained, featuring a long countertop and various built-in appliances. While the kitchen is fully functional and ready to use, it could easily be modernized to suit personal taste.
Second Living Room
A hallway leads to the second living room at the rear of the house. This room is also well maintained, bright, and features an open fireplace. The space can serve multiple purposes—for example, as a family room, office, or hobby area.
Hallway
On the ground floor, there is an additional large hallway with plenty of natural light. This area offers enough space to create an extra bedroom, accommodating a bed, desk, and wardrobe.
Storage and Office
Attached to the house are two large storage rooms, ideal for use as storage or as a small business or workspace. One of the storage rooms is equipped with laundry connections.
First Floor
The first floor includes two bedrooms, an additional storage room (which could be converted into a third bedroom), and the bathroom.
Bedrooms
The bedrooms are well maintained, bright, and provide sufficient space for a bed and desk. These rooms are flexible in use and could easily function as home offices or hobby rooms. Despite the sloped ceilings, there is excellent standing height throughout.
Bathroom
The bathroom, located off the hallway, is fully tiled, well maintained, and equipped with a bathtub with shower, a double washbasin with storage unit, and a mirror.
Second Floor
A loft ladder provides access to the attic floor, offering generous storage space for seasonal items.
Basement
A convenient basement is accessible from the hall, providing additional storage space.
Outdoor Space
A highlight of the home is the spacious and sunny rear garden. Partly paved yet filled with greenery, it’s a vibrant space perfect for relaxation. The garden offers plenty of room for a lounge set or outdoor dining area, making it an ideal place to enjoy the sunshine. From the garden, you have direct access to the storage area.
General Information
Property type: Detached
- Year built: 1953
- Renovation year: 2020 (conversion from shop to residence on ground floor)
- Number of rooms: 5
- Number of bedrooms: 3
- Number of bathrooms: 1
- Parking: 2 on private driveway
- Features: Dormer / storage / carport
- Garden orientation: South
- Garden access: Rear access and via the house
Technical Details
- Hot water: Remeha Calenta Ace 28C
- Heating: Remeha Calenta Ace 28C
- Underfloor heating: In the rear living room
- Wood-burning stove
- Features: Exterior sunshades / basement / attic / infrared sauna
- Mechanical ventilation: In bathroom
- Insulation: Roof and floor fully insulated; partial cavity wall insulation
- Double glazing: Throughout
- Connections: Fiber-optic cable, TV cable
- Window frames: Wood
Would You Like to Take a Look Inside?
For more information about this property, please contact our office in Rhenen.
You are most welcome! The best impression of this home is, of course, gained during a viewing. We plan viewings in consultation with both seller and buyer and take ample time so you can explore and experience the property at your leisure.
Note: Every effort has been made to compile this information with the utmost care. No rights can be derived from any inaccuracies or omissions in the data or drawings provided.
