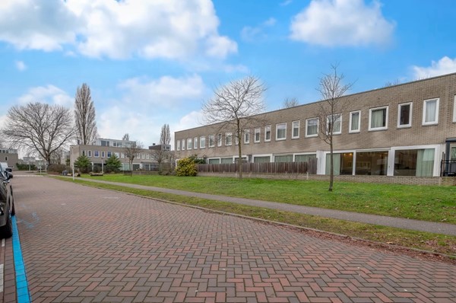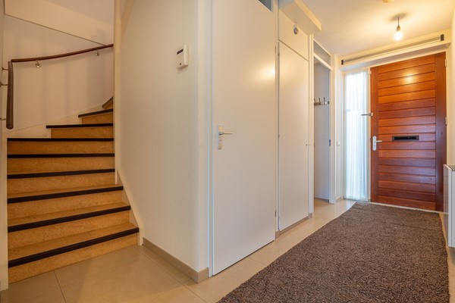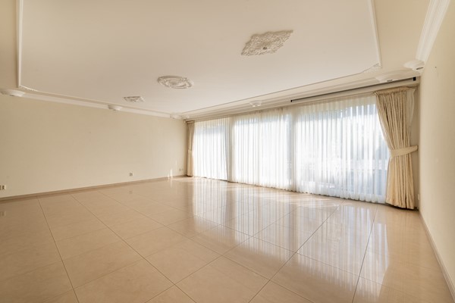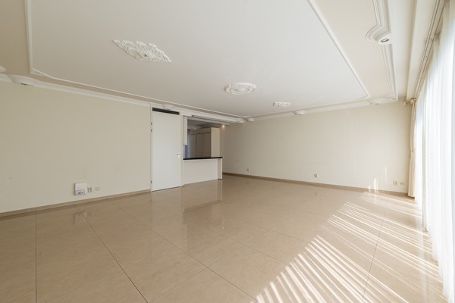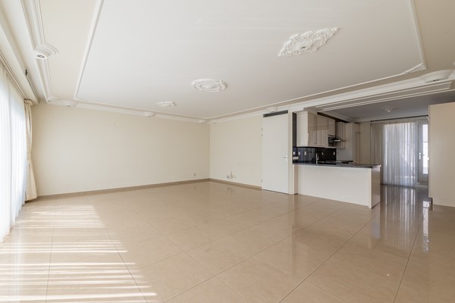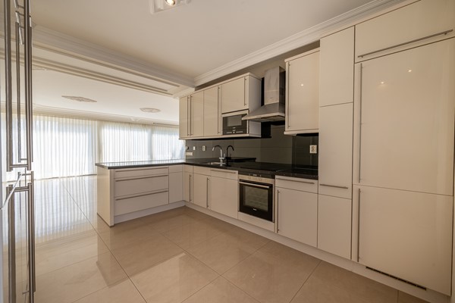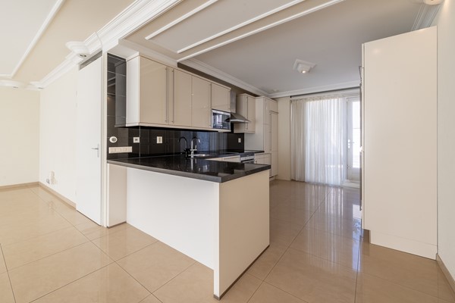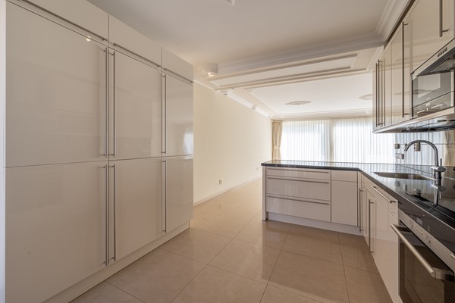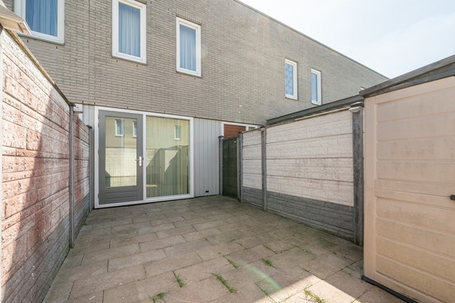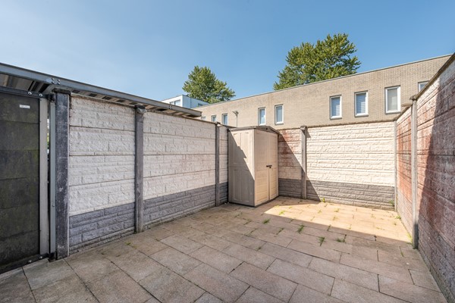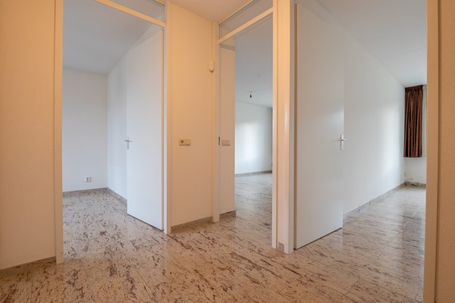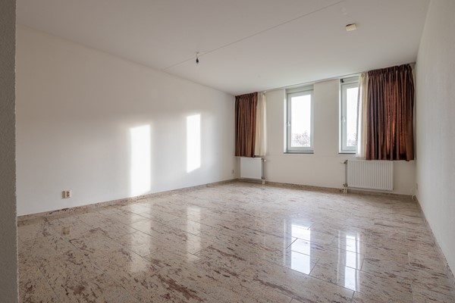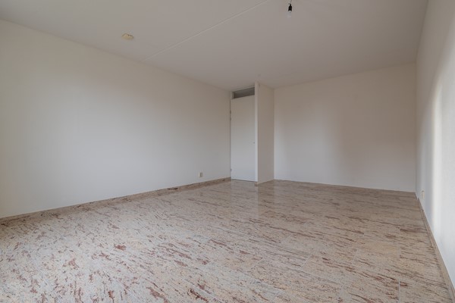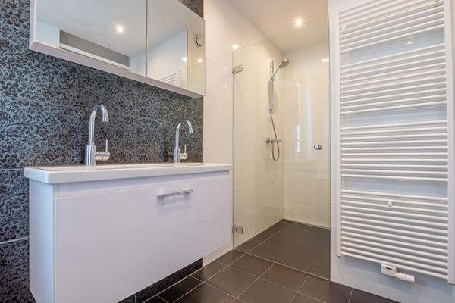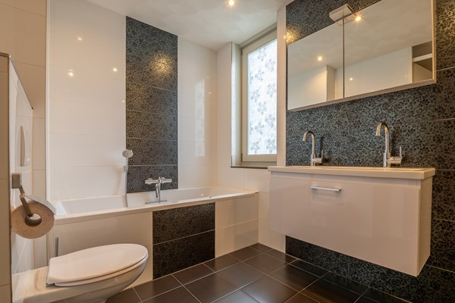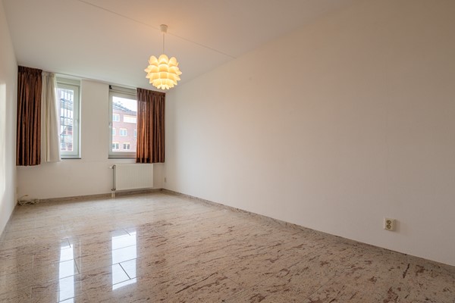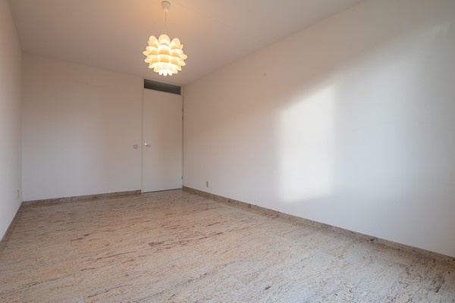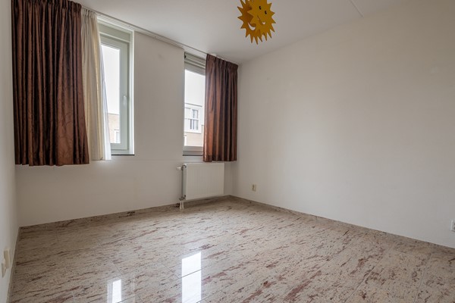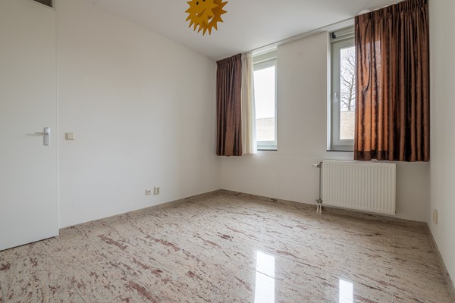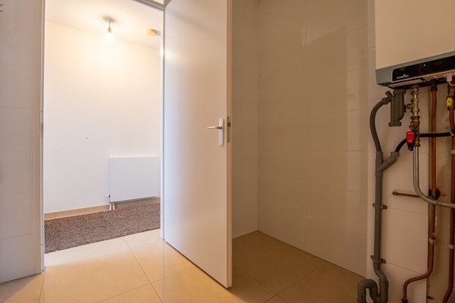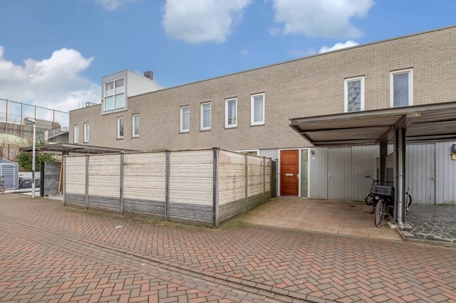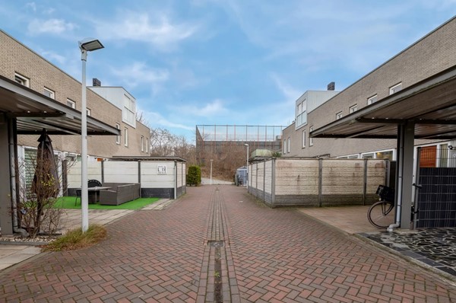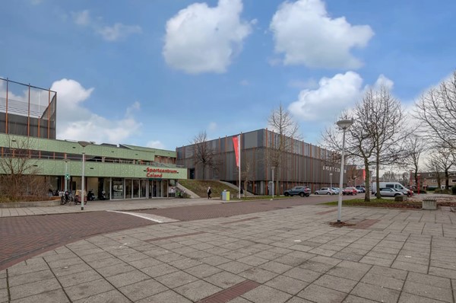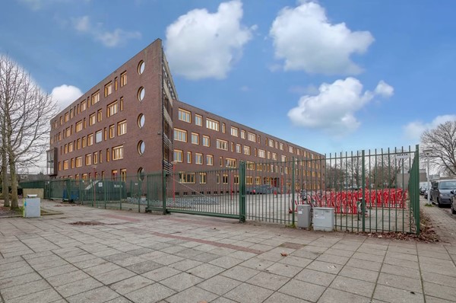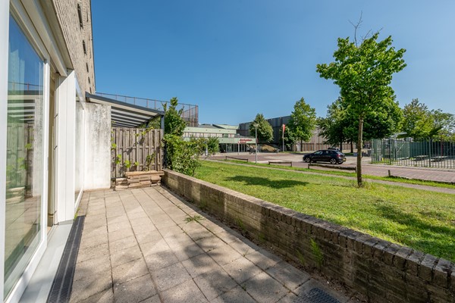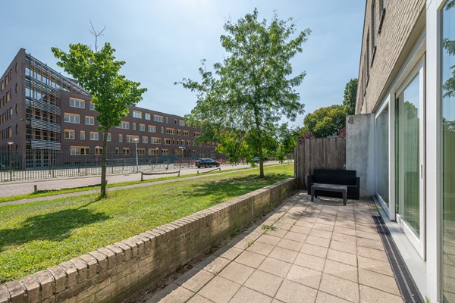Object detail
General
We hereby offer this spacious and bright house with 3 bedrooms and a private parking space in Osdorp. The house is perfectly laid out with a nice living room, spacious kitchen and garden at the front and back. In addition, the house is located in a convenient location. There are several schools nearby, a sports center and it is close to Sloterplas where you can relax. It is also easy to reach b... More info
-
Features
All characteristics Type of residence House, single-family house, terraced house Construction period 2008 Offered since 03 October 2025 -
Location
Features
| Offer | |
|---|---|
| Reference number | 01310 |
| Asking price | €2,950 per month (upholstered) |
| Deposit | €6,200 |
| Upholstered | Yes |
| Upholstered | Upholstered |
| Acceptance | By consultation |
| Offered since | 03 October 2025 |
| Construction | |
|---|---|
| Type of residence | House, single-family house, terraced house |
| Type of construction | Existing estate |
| Construction period | 2008 |
| Certifications | Energy performance advice |
| Surfaces and content | |
|---|---|
| Plot size | 138 m² |
| Floor Surface | 144 m² |
| Content | 360 m³ |
| Layout | |
|---|---|
| Number of floors | 2 |
| Number of rooms | 4 (of which 3 bedrooms) |
| Number of bathrooms | 1 |
| Outdoors | |
|---|---|
| Location | Near highway, Near public transport, Near school, On a quiet street, Residential area, Unobstructed view |
| Garden | |
|---|---|
| Type | Back yard |
| Garden 2 - Type | Back yard |
| Energy consumption | |
|---|---|
| Energy certificate | A |
| Features | |
|---|---|
| Has cable TV | Yes |
| Garden available | Yes |
Description
We hereby offer this spacious and bright house with 3 bedrooms and a private parking space in Osdorp. The house is perfectly laid out with a nice living room, spacious kitchen and garden at the front and back. In addition, the house is located in a convenient location. There are several schools nearby, a sports center and it is close to Sloterplas where you can relax. It is also easy to reach by public transport, just like the highways such as the A10.
Lay-out:
Ground floor: entrance hall with separate toilet and access to the storage room, living room, entrance to the backyard, kitchen with various built-in appliances.
1st floor: hall, three bedrooms, bathroom with bath, separate shower and toilet.
Extra:
- 3 bedrooms
- Homesharers allowed (MAX 2 SHARERS)
- 2 outdoor areas on the groundfloor
- Unfurnished
- Energy label A
- 144m2
Lay-out:
Ground floor: entrance hall with separate toilet and access to the storage room, living room, entrance to the backyard, kitchen with various built-in appliances.
1st floor: hall, three bedrooms, bathroom with bath, separate shower and toilet.
Extra:
- 3 bedrooms
- Homesharers allowed (MAX 2 SHARERS)
- 2 outdoor areas on the groundfloor
- Unfurnished
- Energy label A
- 144m2
