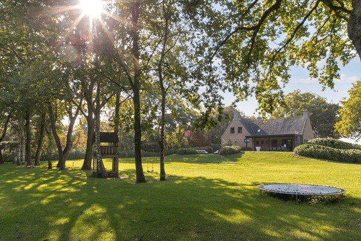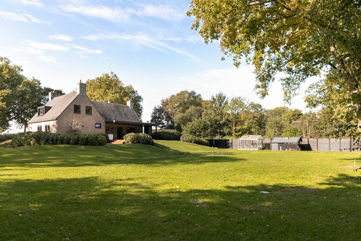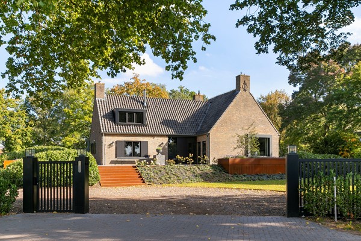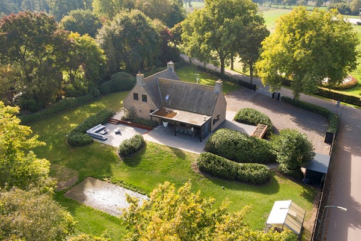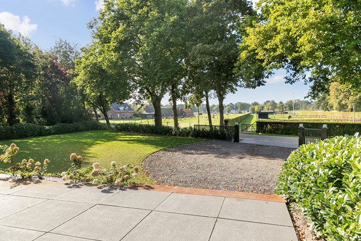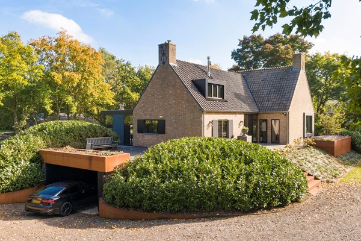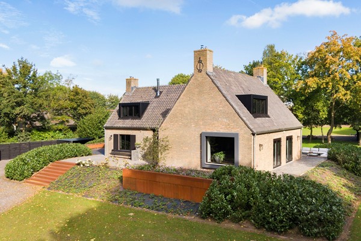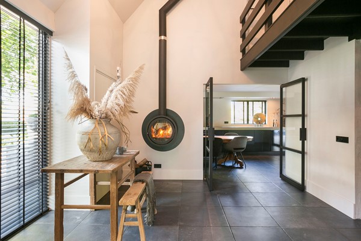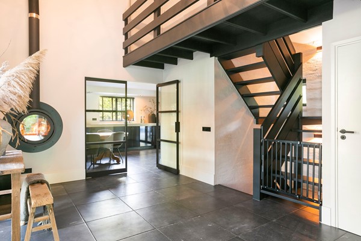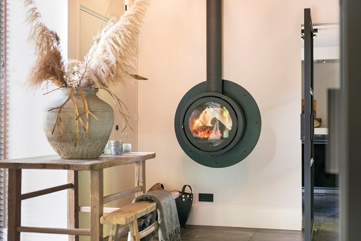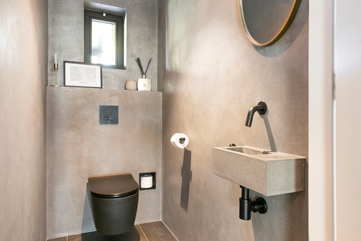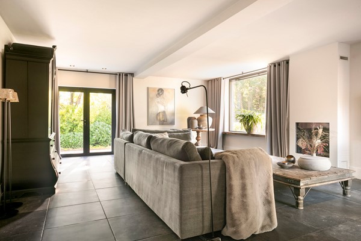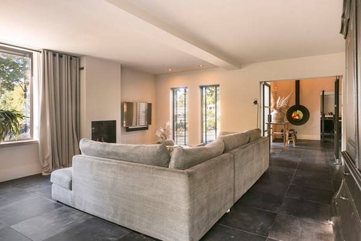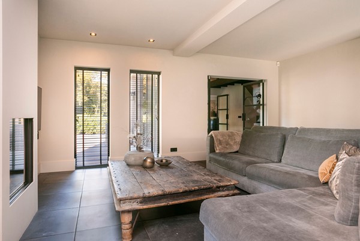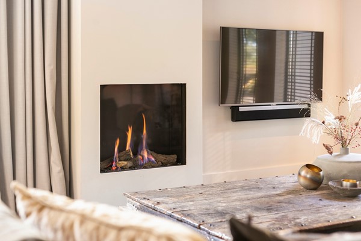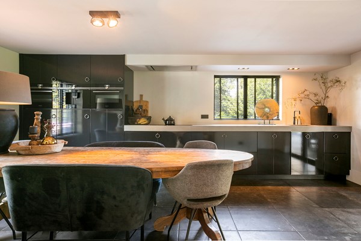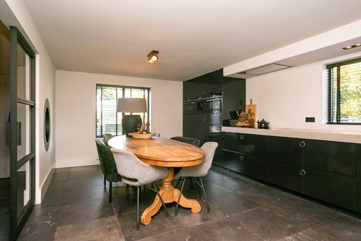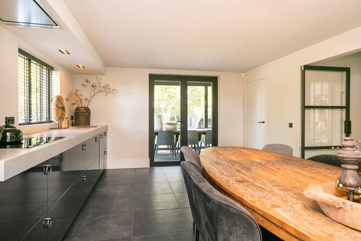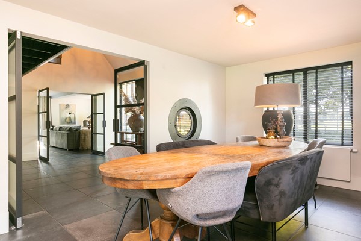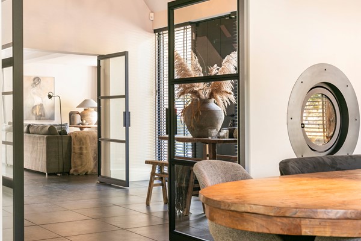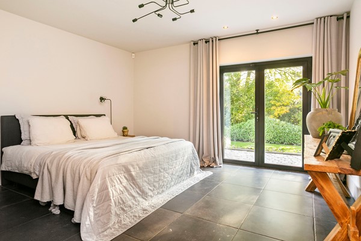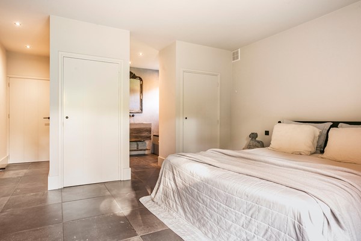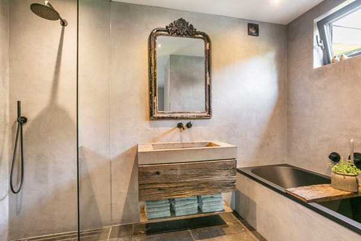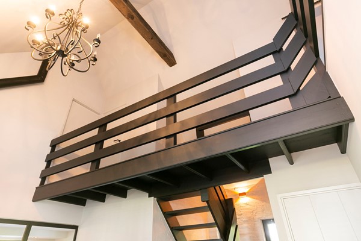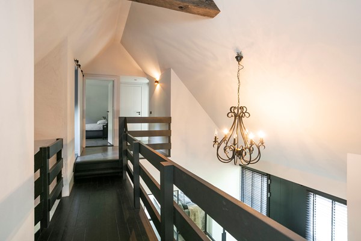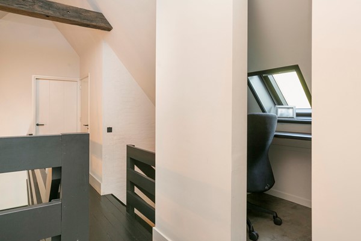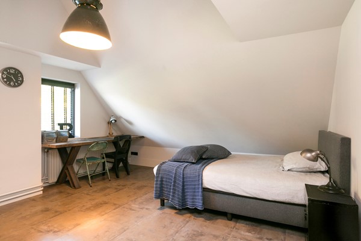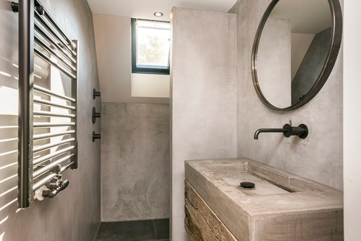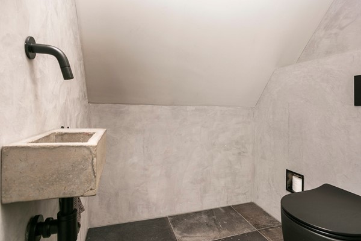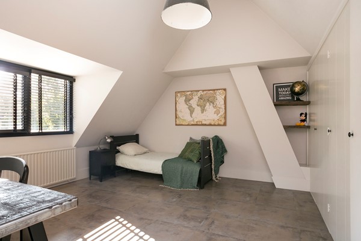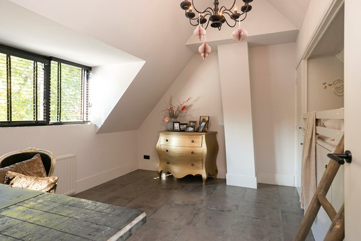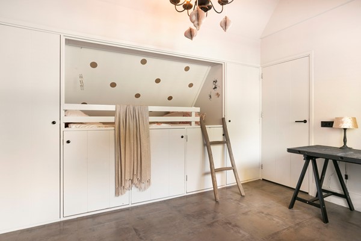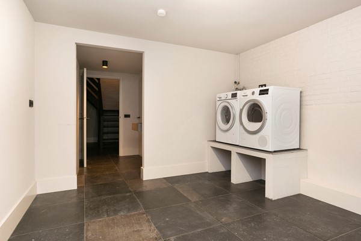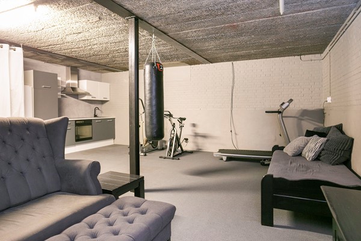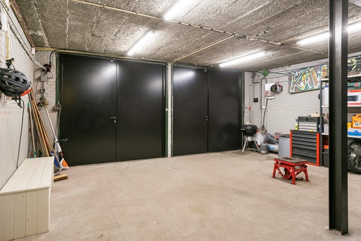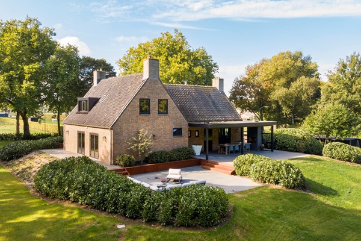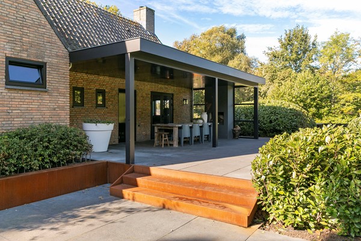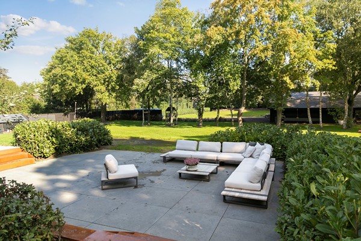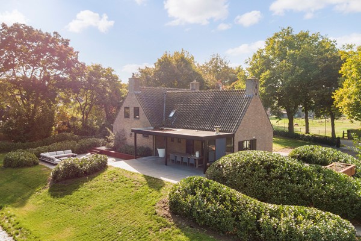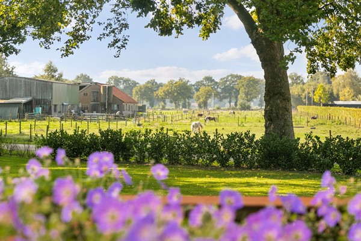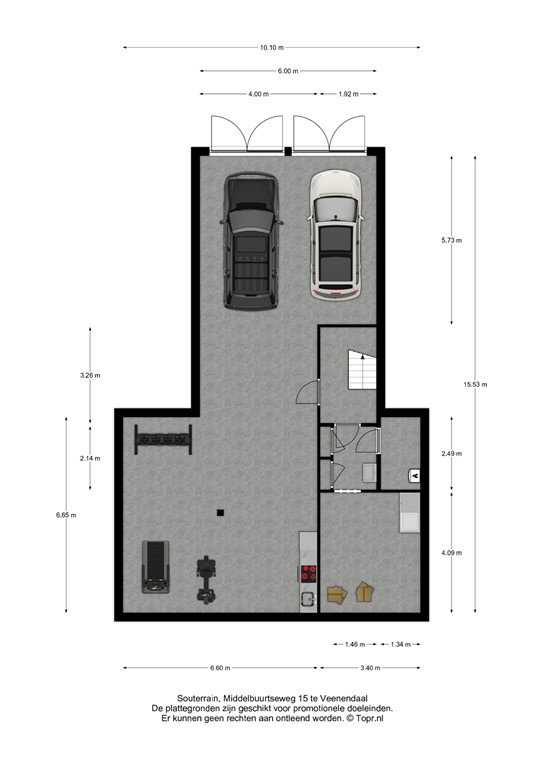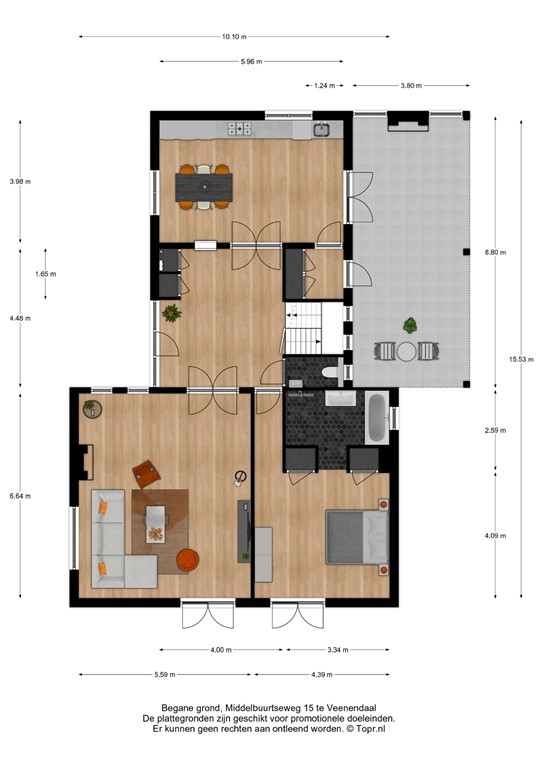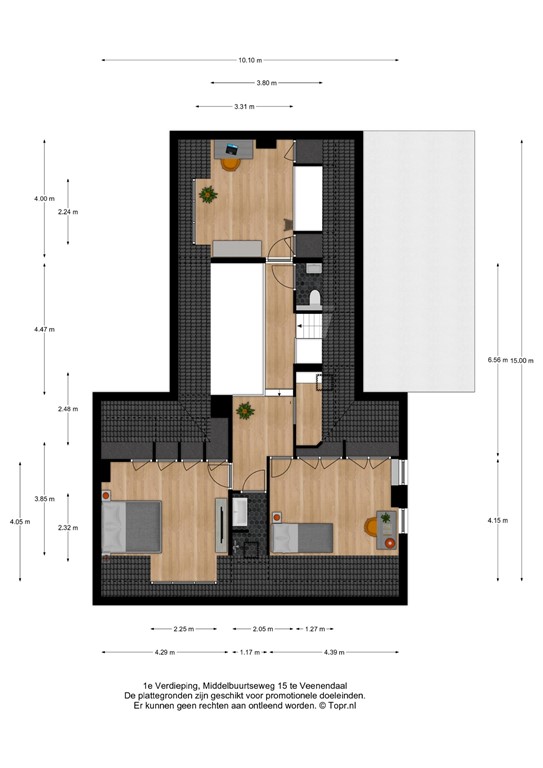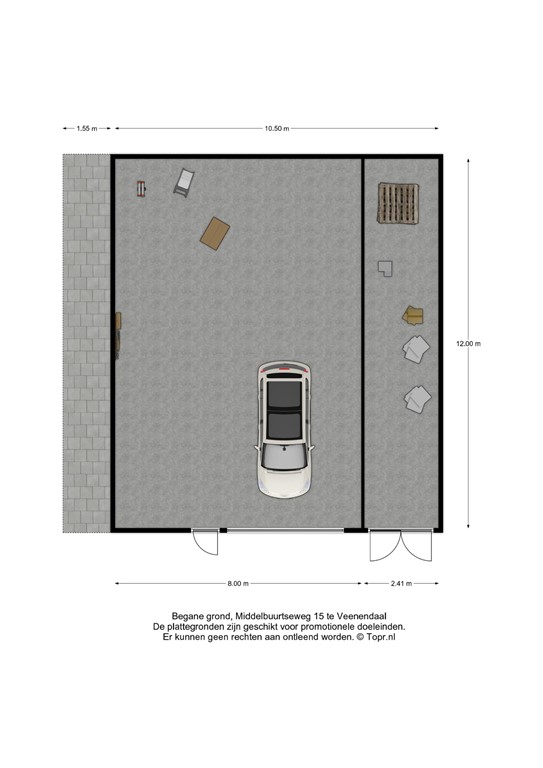

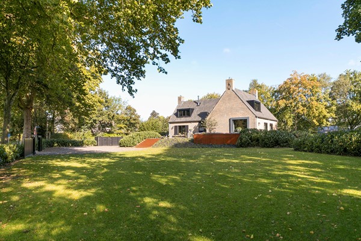
| Price | Price on request |
| Type of residence | House, villa, detached house |
| Plot size | 3,700 m² |
| Liveable area | 193 m² |
| Acceptance | By consultation |
Home Exchange Negotiable The seller is open to a home swap with a smaller property in Veenendaal. On a generous plot of approximately 3,700 m² on the edge of Veenendaal stands this beautifully renovated (2019–2021) detached country house with basement level. The home occupies a stunning location with unobstructed views over the meadows. Optionally, additional land with a detached barn to the rear can be purchased, bringing the total plot size up to approx. 7,900 m². Both inside and out, this property offers a wonderful sense of freedom. In recent years the house has been completely modernised, finished down to the smallest detail with style and elegance. The fit and finish are of the highest standard, radiating luxury. The villa features a stylish entrance hall with wood stove and double-height void, an impressive living room, a fully equipped live-in kitchen, and a bedroom with bathroom on the ground floor. Upstairs you’ll find three further large bedrooms, a work nook, ample storage, and a second bathroom. There is also a basement (souterrain) providing lots of extra space and possibilities—think office, hobby and/or gym. The basement also houses the laundry room and offers access to the double garage. In the extraordinarily large and beautifully maintained garden that surrounds the home, you can fully enjoy outdoor living—the views, the privacy, and the space. The private grounds, double carport, and double garage beneath the house provide ample parking for all your cars. A detached barn of 126 m², suitable as a hobby or storage space, completes the picture; this portion of the plot is available as an optional purchase. Location The property is ideally situated in a rural setting yet close to all amenities. It’s a quiet area with many young families. The Petenbos neighbourhood is a stone’s throw away, with multiple playgrounds and sports fields for children. Supermarkets, schools, childcare, public transport, and sports facilities are all nearby. Within ten minutes by bike you’re in Veenendaal’s lively centre for shopping and dining. Surrounded by parks and forests, you can enjoy walking, cycling, and other outdoor activities. With convenient access to the A12, cities such as Utrecht and Arnhem are quickly reached. In short, a fantastic location. Layout Living Room You enter via a spacious hall that immediately showcases the home’s luxurious character. A beautiful tiled floor flows through the hall and the rest of the ground floor. A striking double-height void and elegant wood stove lend the hall an upscale feel. Steel-framed doors lead to the dining room and living room. In the living room you can create a generous seating area by the gas fireplace. The fit and finish of the walls, floors, and ceilings are exceptional—typical of the entire home. Large windows with modern frames admit abundant daylight; in the evening, recessed spotlights provide atmospheric lighting. Underfloor heating adds comfort. French doors open onto the garden. Kitchen The live-in kitchen is accessed from the hall and is fully fitted with high-end built-in appliances: induction hob, two refrigerators, freezer, dishwasher, steam oven, combi-microwave, and coffee machine. With stylish black fronts and a chic countertop, the design is impressive. It’s a dream for cooking enthusiasts, thanks to the comfort, space, and interaction with guests—there is room for a large dining area. A round wood stove adds extra ambience. French doors open to the covered terrace. Bedrooms & Bathrooms On the ground floor there is a spacious bedroom with en-suite bathroom. The first floor offers three additional bedrooms and a second bathroom. - The ground-floor bedroom is about 21 m², beautifully finished with the same elegant tiled floor and French doors to the garden. - Upstairs you’ll find two bedrooms at the front (approx. 15 m² and 14 m²) and one at the rear (approx. 12 m²) with a charming box bed. High ridge lines and quality finishes enhance the sense of space. All bedrooms feature attractive PVC tile flooring, abundant natural light, and built-in wardrobes. A small area on the landing can serve as a workstation. - The ground-floor en-suite bathroom is generous and beautifully appointed with luxurious natural materials: stylish freestanding tub, large walk-in shower, and an elegant vanity. - The first-floor bathroom includes a spacious walk-in shower and vanity, also with refined finishes. - Separate WC rooms are present on both the ground and first floors. Garden The expansive, well-kept plot is largely laid to lawn. Several paved terraces around the house ensure a sunny spot at any time of day. A covered terrace with outdoor fireplace provides shade and allows you to sit outside even when it rains. A driveway leads to the double carport and the underground double garage. The grounds are secured by an electric sliding gate. The garden includes a well point and a full irrigation system. Basement Level (Souterrain) The basement includes a hall with washbasin and storage cupboards, the plant/technical room with HR central heating boiler, a large laundry room, and a multifunctional open space. This open area includes a kitchen and flows into the double garage. It can easily be subdivided to suit a variety of uses. General Information - Property type: Detached country house - Year built: 1973 - Renovation years: 2019–2021 - Number of rooms: 5 - Number of bedrooms: 4 - Number of bathrooms: 2 - Parking: In the integral garage, on private grounds, and in the immediate vicinity - Features: Basement (souterrain), integral double garage, veranda, and 2 dormers - Garden orientation: Northeast - Garden access: Via rear passage, utility room, kitchen, living room, and bedroom Technical Details - Hot water: High-efficiency boiler (Remeha, 2021) - Heating: High-efficiency boiler (Remeha, 2021) - Features: Gas fireplace, wood stove, alarm system, and underfloor heating - Mechanical ventilation: Yes - Insulation: Roof / cavity walls / floor - Double glazing: Full HR++ - Window frames: Aluminium - Irrigation system - Electric, lockable gate Would You Like to Take a Look Inside? For more information about this property, please contact our office in Veenendaal. You are most welcome! The best impression of this home is, of course, gained during a viewing. We schedule viewings in consultation with both seller and buyer and take ample time so you can explore and experience the property at your leisure. Note: Every effort has been made to compile this information with the utmost care. No rights can be derived from any inaccuracies or omissions in the data or drawings provided.
| Reference number | 07631 |
| Price | Price on request |
| Upholstered | Not furnished |
| Furnishing | Unfurnished |
| Acceptance | By consultation |
| Offered since | 16 May 2024 |
| Last updated | 16 October 2025 |
| Type of residence | House, villa, detached house |
| Type of construction | Existing estate |
| Accessibility | People with disabilities Seniors |
| Construction period | 1973 |
| Roof materials | Tiles |
| Rooftype | Front gable |
| Certifications | Energy performance advice |
| Isolations | Cavity wall Floor Full HR glazing Insulated glazing Roof |
| Plot size | 3,700 m² |
| Floor Surface | 193 m² |
| Content | 1,046 m³ |
| Surface area other inner rooms | 120 m² |
| External surface area storage rooms | 126 m² |
| External surface area | 34 m² |
| Number of floors | 2 (and one basement) |
| Number of rooms | 5 (of which 4 bedrooms) |
| Number of bathrooms | 2 (and 2 separate toilets) |
| Type | Garden around |
| Main garden | Yes |
| Orientation | North east |
| Has a backyard entrance | Yes |
| Condition | Beautifully landscaped |
| Energy certificate | C |
| Type of boiler | Remeha |
| Heating source | Gas |
| Year of manufacture | 2021 |
| Combiboiler | Yes |
| Boiler ownership | Owned |
| Number of parking spaces | 6 |
| Number of covered parking spaces | 2 |
| Water heating | Central heating system |
| Heating | Central heating Fireplace Gas fireplace |
| Ventilation method | Mechanical ventilation Natural ventilation |
| Bathroom facilities Bathroom 1 | Bath Sink Walkin shower Washbasin furniture |
| Bathroom facilities Bathroom 2 | Sink Walkin shower Washbasin furniture |
| Parking | Indoor |
| Has an alarm | Yes |
| Has cable TV | Yes |
| Has a fireplace | Yes |
| Has a flue tube | Yes |
| Has fibre optical cable | Yes |
| Garden available | Yes |
| Has a garage | Yes |
| Has a phone line | Yes |
| Has an internet connection | Yes |
| Has a skylight | Yes |
| Has solar blinds | Yes |
| Has ventilation | Yes |
| Cadastral designation | Veenendaal E 1071 |
| Area | 3,700 m² |
| Range | Partial lot |

