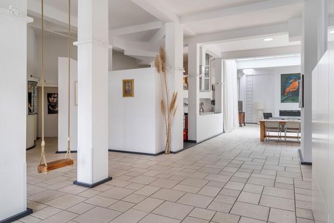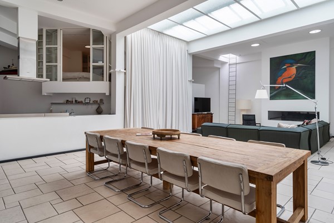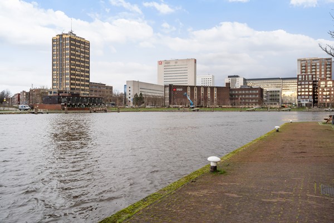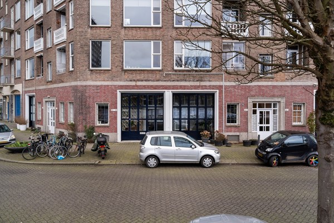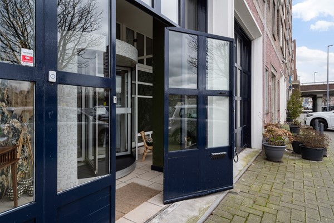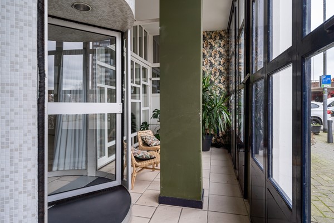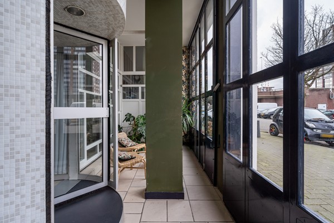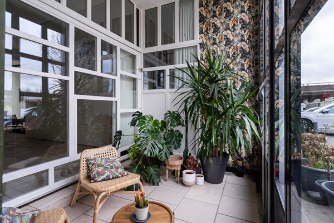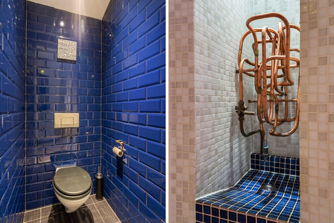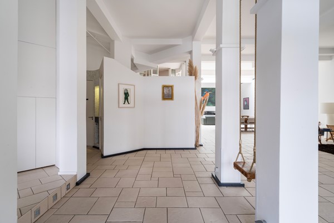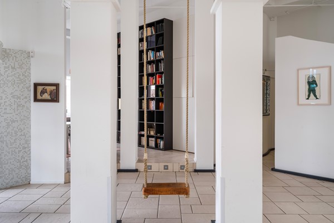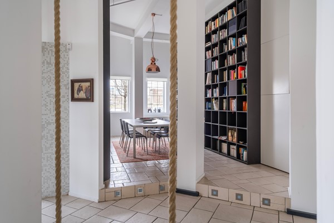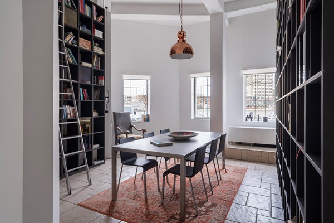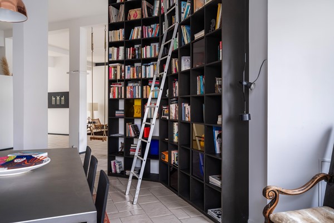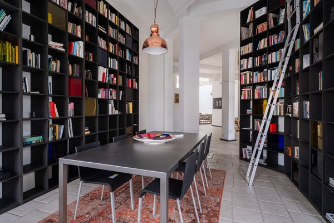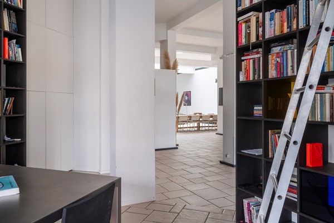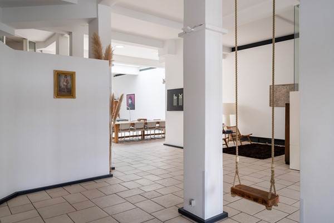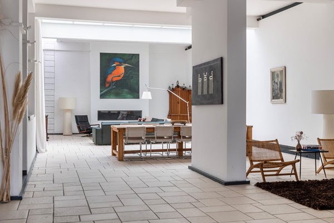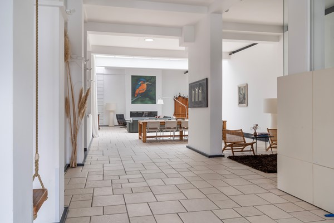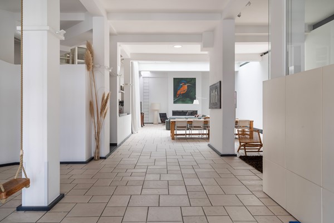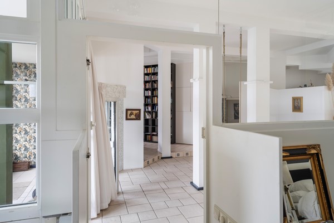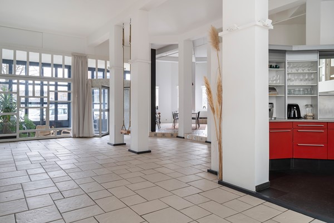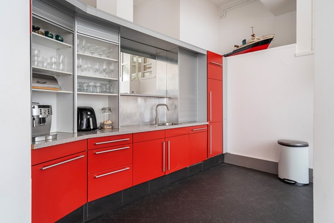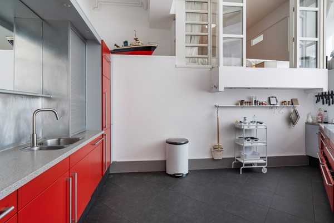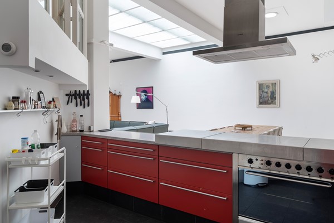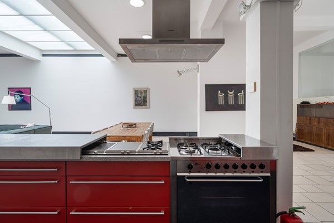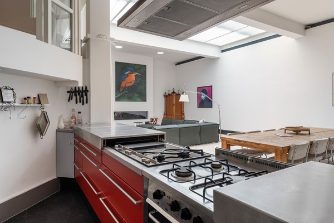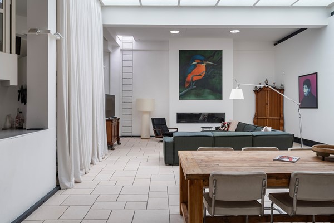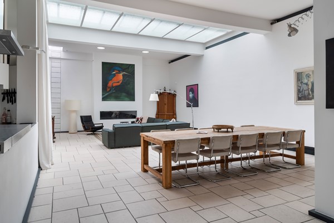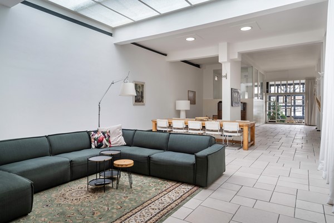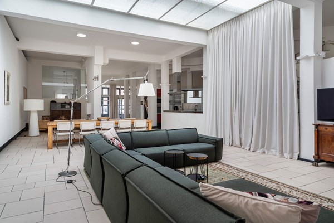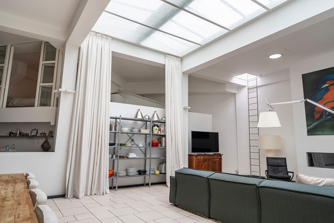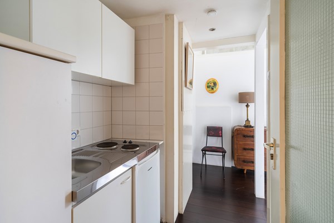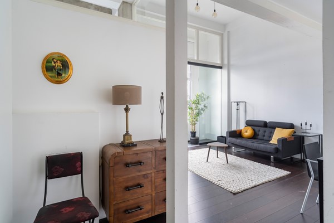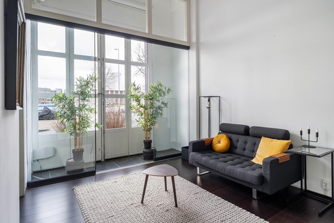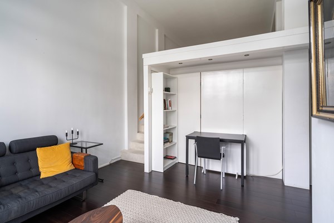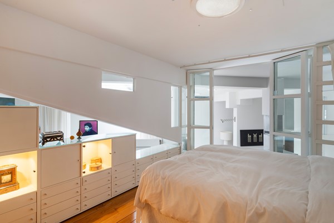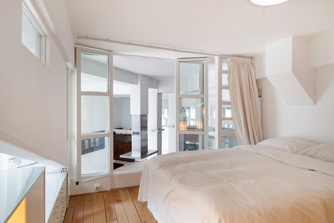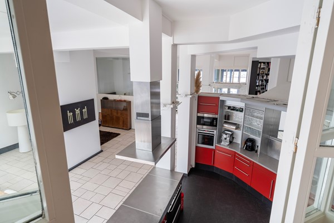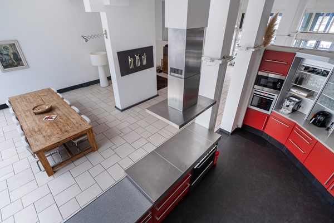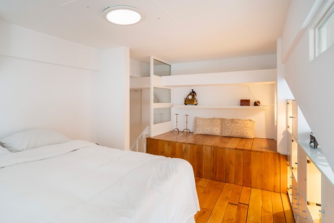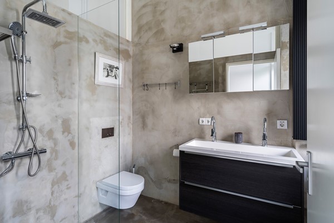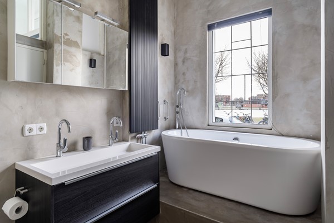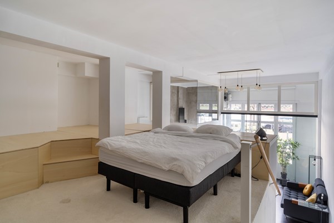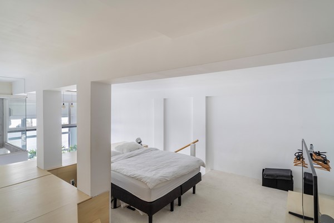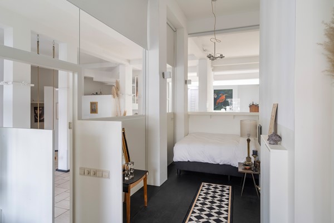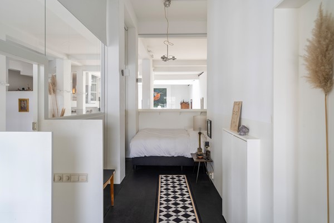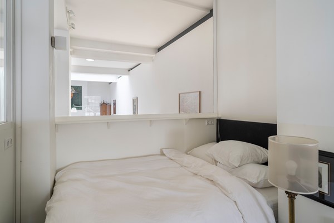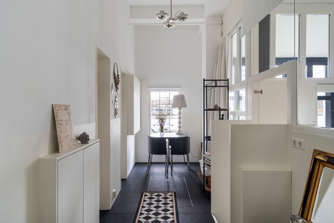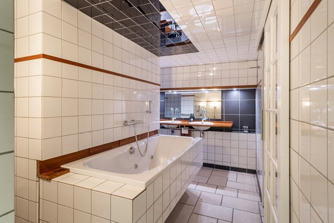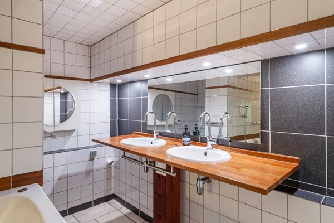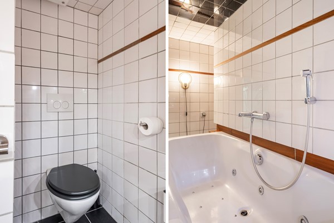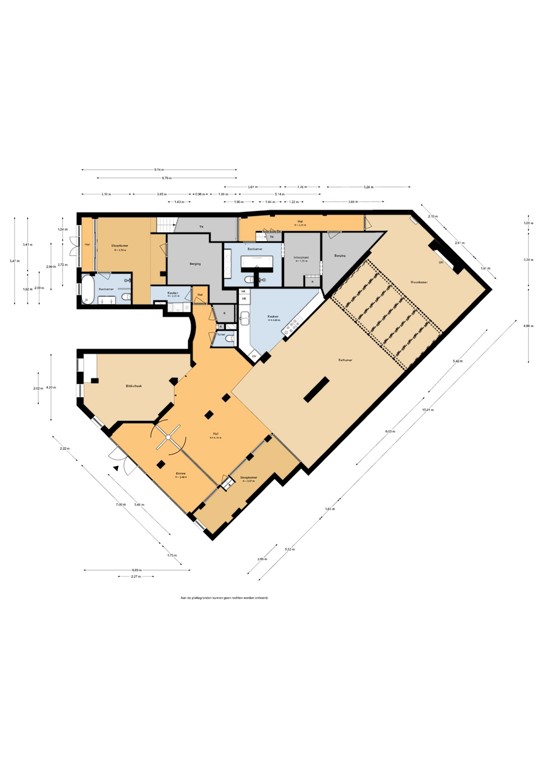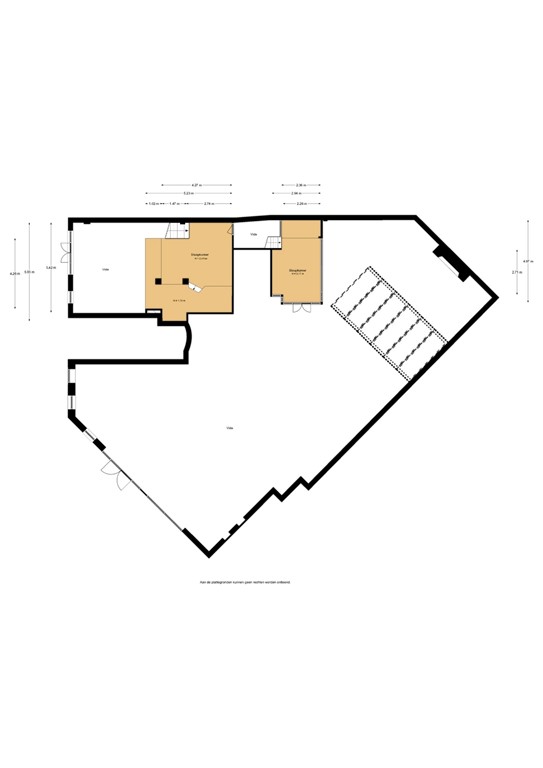Description
Wonderful opportunity to live uniquely!
Discover the allure of cool and spacious living in the former Rozema filling factory, directly on the Coolhaven. This unique living/working loft on the ground floor welcomes you with a New York feeling and a generous surface area of no less than 356 m2.
The loft exudes space and light, with large rooms including an inviting sitting room with a fireplace and an open kitchen, a library, 3 bedrooms, 2 bathrooms and a private 'outdoor space'. Enjoy the impressive high ceilings of more than 4.5 meters and the unobstructed view of the water that gives this house character. Thanks to the large skylights and solar tubes, the whole is flooded with natural light, making this loft offer endless possibilities.
Delfshaven is formed by the neighborhoods of Historic Delfshaven and Coolhaven Island. Here the rich past of a picturesque part of the city comes together with the creative dynamics of contemporary urban development on Coolhaven Island.
In Historic Delfshaven there is a wide choice of galleries and cozy restaurants and it is wonderful to relax in the nice harbor of Delfshaven.
Coolhaven Island is an area under development. You now have all urban facilities, primary schools and daycare centers nearby. In the coming years there will be numerous developments that will make the neighborhood even more attractive. Very convenient location in relation to the city center, the arterial roads and public transport (Coolhaven metro station a 1-minute walk). Around the corner from one of the nicest cafe restaurants in Rotterdam: De Machinist and annex the Viskantine on the Cool. Various museums (including Boijmans, Kunsthal), the Euromast and the park are all within walking distance.
Layout:
The loft has 3 entrances, each with its own charm. Step through the main entrance and be welcomed by a generous sitting room, perfect for relaxing by the fireplace. The adjacent open kitchen invites you to have pleasant conversations while you cook. A corridor leads to a bedroom, bathroom and a spacious mezzanine.
A staircase leads to a raised bedroom/office and at the front you will find a large library or work space.
The loft has a stone floor with underfloor heating in the living room, kitchen, hall and work space.
Studio:
A separate hall provides access to a studio with its own facilities, such as a sitting room, pantry and luxurious bathroom. This studio has its own entrance and is currently used as a spacious master bedroom.
Particularities:
- Own ground
- Living area of 359 m2
- Active Owners Association, monthly contribution € 608.00
- Heating and hot water via central heating combination boiler (2020) and separate boiler (2018)
- 2 meter cupboards with a total of 18 groups + earth leakage circuit breaker(s)
- Equipped with insulating glazing
- Studio to be used separately
- Former house numbers 44, 50 and 52 have been merged
- Largely equipped with underfloor heating
- Lichtstraat
- Indoor outdoor space created under architecture
- Gas-fired fireplace


