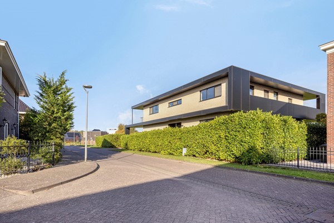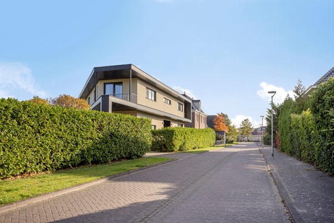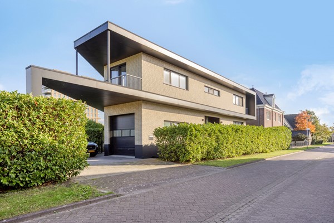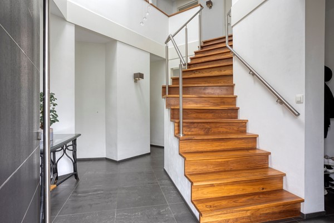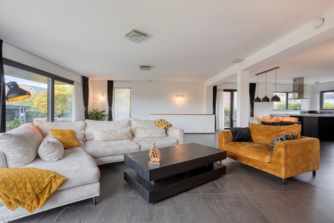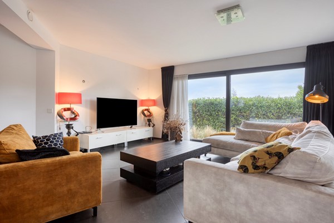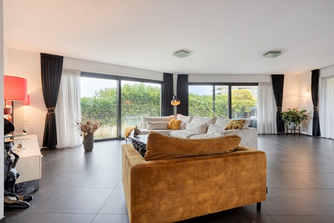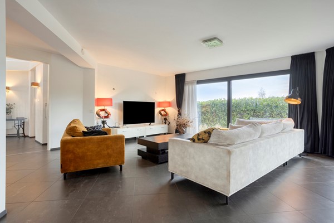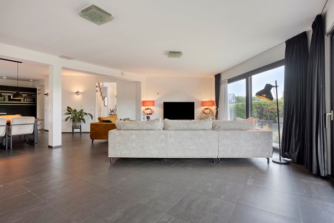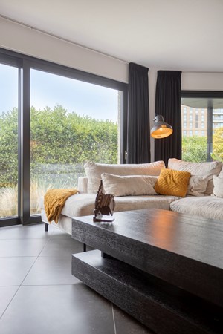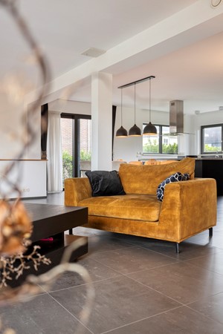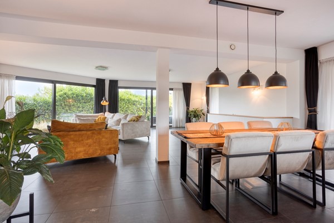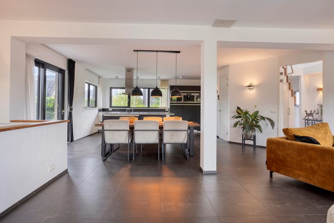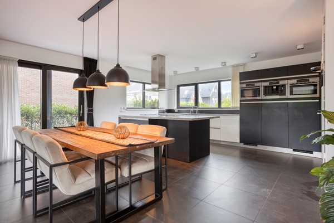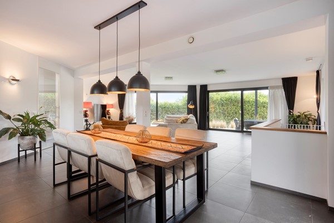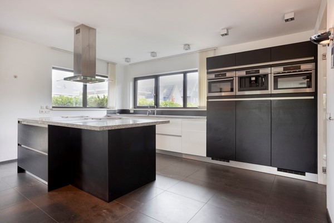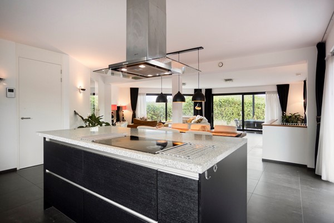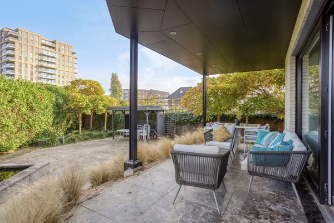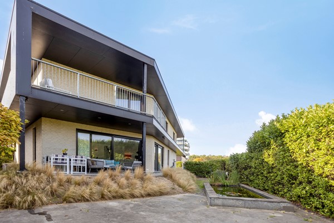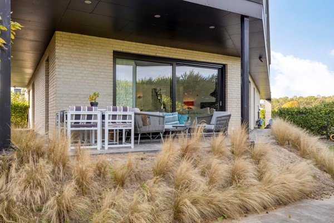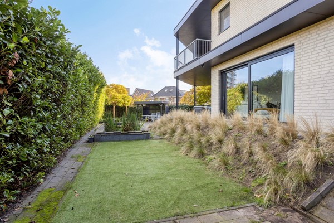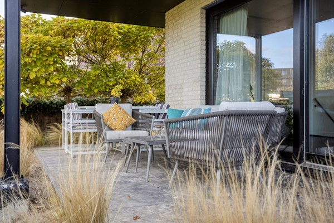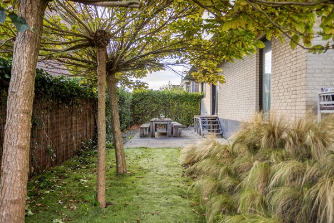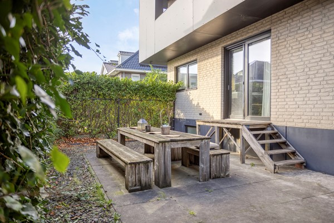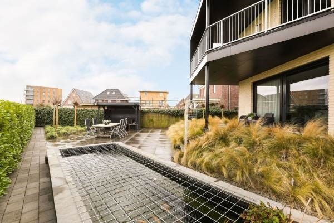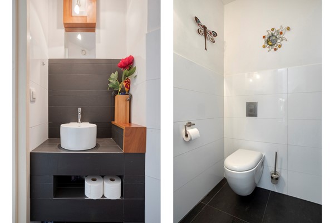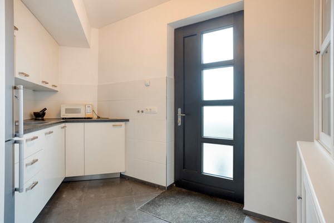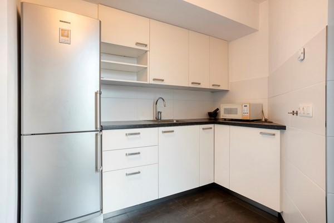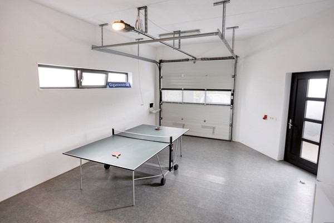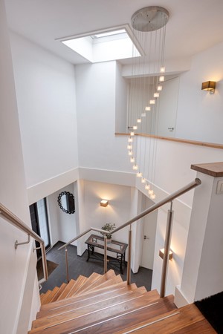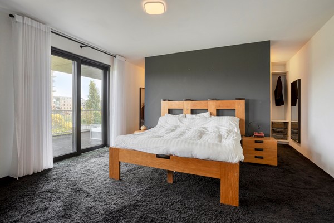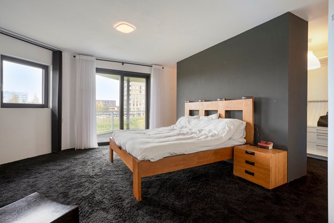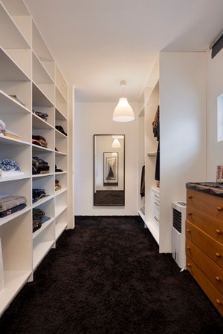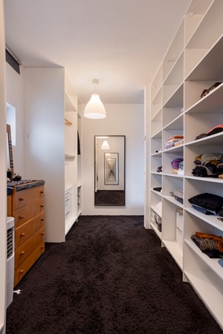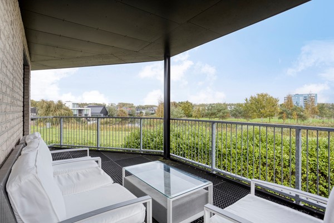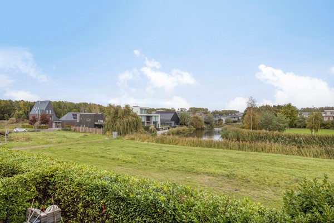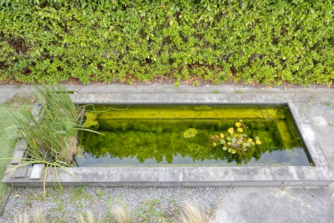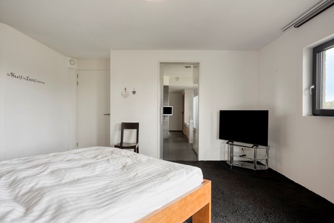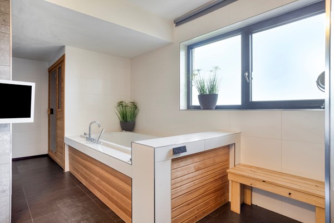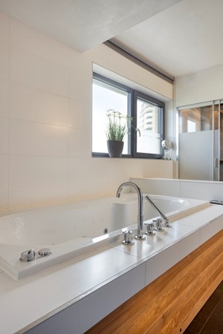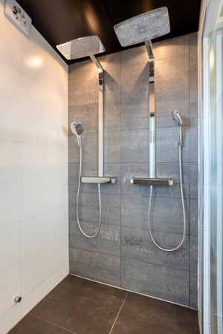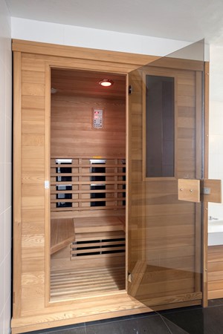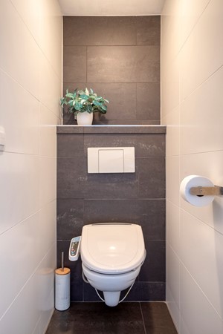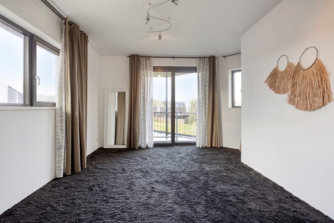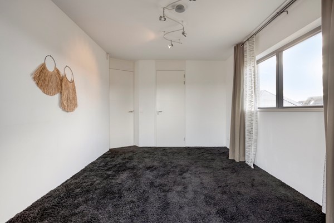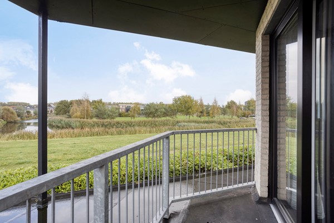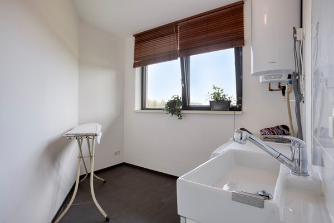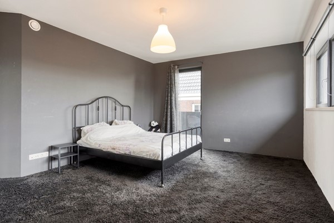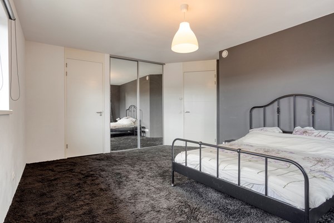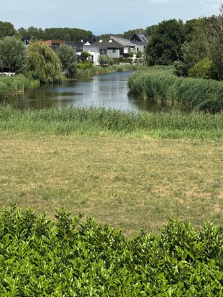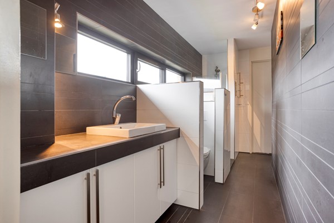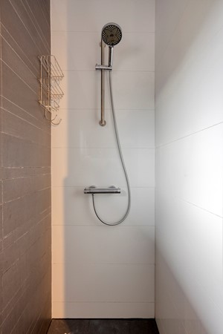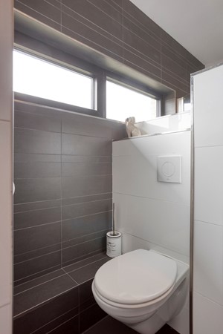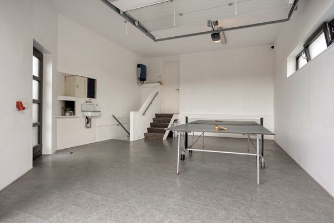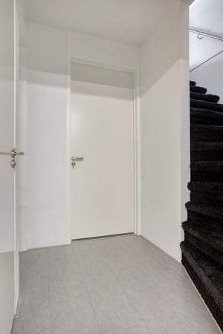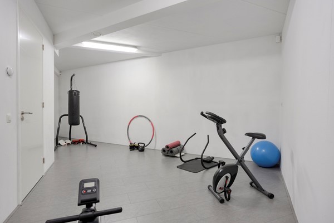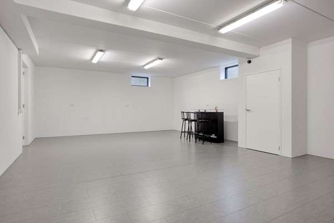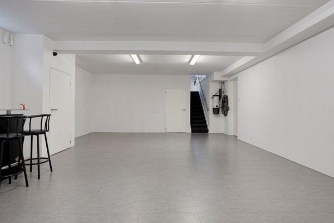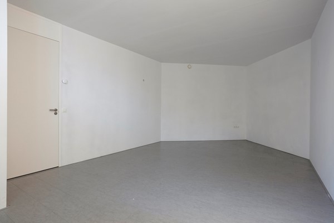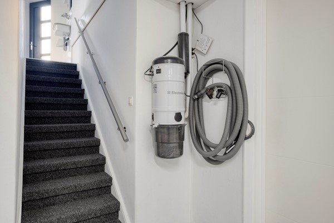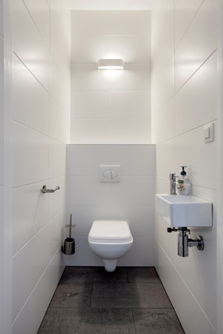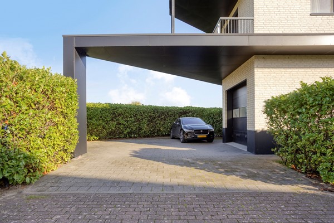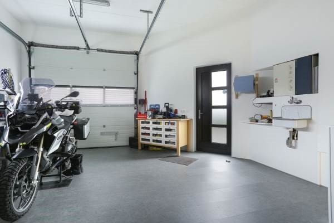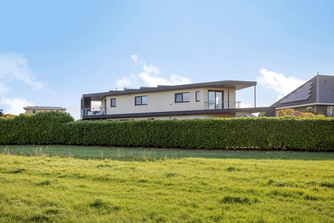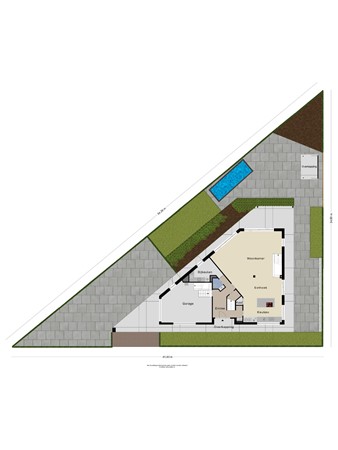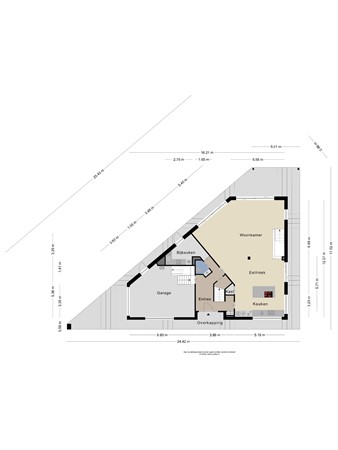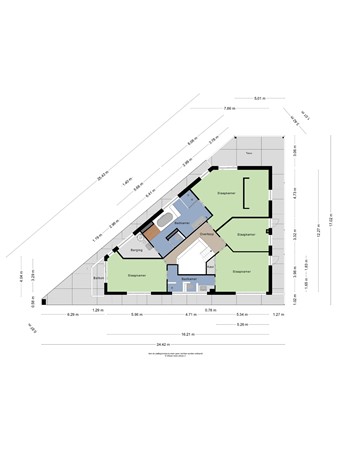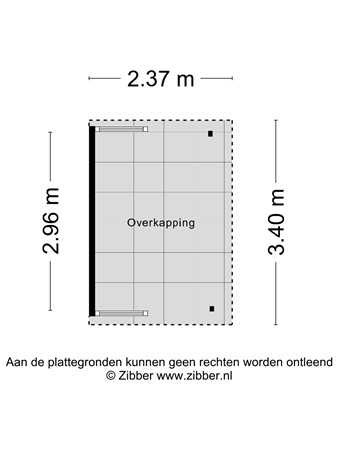Object detail
General
Luxury Detached Villa with Private Spa, Garage & Water Views – Move-In Ready (415 m²) near Amsterdam
Are you searching for space, comfort, and a touch of resort-style luxury, just 18 minutes from Amsterdam?
This modern, energy-efficient detached villa (energy label A++) combines high-end finishes with exceptional living comfort.
With approximately 415 m² of living space on a 718 m² plot, thi... More info
Are you searching for space, comfort, and a touch of resort-style luxury, just 18 minutes from Amsterdam?
This modern, energy-efficient detached villa (energy label A++) combines high-end finishes with exceptional living comfort.
With approximately 415 m² of living space on a 718 m² plot, thi... More info
-
Features
All characteristics Type of residence House, villa, detached house Construction period 2015 Status New for sale Offered since 21 October 2025 -
Location
Features
| Offer | |
|---|---|
| Reference number | 00855 |
| Asking price | €1,595,000 |
| Furnishing | Yes |
| Furnishing | Furnished |
| Status | New for sale |
| Acceptance | By consultation |
| Offered since | 21 October 2025 |
| Last updated | 27 October 2025 |
| Construction | |
|---|---|
| Type of residence | House, villa, detached house |
| Type of construction | Existing estate |
| Construction period | 2015 |
| Roof materials | Bitumen |
| Rooftype | Flat |
| Certifications | Police certificate |
| Isolations | Full |
| Surfaces and content | |
|---|---|
| Plot size | 780 m² |
| Floor Surface | 415 m² |
| Content | 1,162 m³ |
| Surface area other inner rooms | 36 m² |
| External surface area storage rooms | 4 m² |
| External surface area | 130.5 m² |
| Layout | |
|---|---|
| Number of floors | 2 (and one basement) |
| Number of rooms | 9 (of which 8 bedrooms) |
| Number of bathrooms | 2 (and 2 separate toilets) |
| Outdoors | |
|---|---|
| Location | On a quiet street, Sheltered location, Unobstructed view |
| Garden | |
|---|---|
| Type | Garden around |
| Orientation | South west |
| Condition | Constructed under architecture |
| Energy consumption | |
|---|---|
| Energy certificate | A++ |
| Boiler | |
|---|---|
| Heating source | Gas |
| Features | |
|---|---|
| Number of parking spaces | 4 |
| Number of covered parking spaces | 1 |
| Heating | Central heating, Electric heating, Floor heating, Solar collectors |
| Ventilation method | Mechanical ventilation |
| Kitchen facilities | Built-in equipment, Cooking island |
| Bathroom facilities Bathroom 1 | Double sink, Jacuzzi, Sauna, Steamcabin, Toilet, Underfloorheating, Walkin shower, Washbasin furniture |
| Bathroom facilities Bathroom 2 | Double sink, Toilet, Underfloorheating, Walkin shower, Washbasin furniture |
| Parking | Indoor, Parking lot |
| Has an alarm | Yes |
| Has a balcony | Yes |
| Has fibre optical cable | Yes |
| Garden available | Yes |
| Has a garage | Yes |
| Has a jacuzzi | Yes |
| Has a sauna | Yes |
| Has a storage room | Yes |
| Has sliding doors | Yes |
| Has a steam cabin | Yes |
| Has solar panels | Yes |
| Has ventilation | Yes |
| Cadastral informations | |
|---|---|
| Cadastral designation | Almere W 1022 |
| Area | 718 m² |
| Range | Entire lot |
| Ownership | Full ownership |
Description
Luxury Detached Villa with Private Spa, Garage & Water Views – Move-In Ready (415 m²) near Amsterdam
Are you searching for space, comfort, and a touch of resort-style luxury, just 18 minutes from Amsterdam?
This modern, energy-efficient detached villa (energy label A++) combines high-end finishes with exceptional living comfort.
With approximately 415 m² of living space on a 718 m² plot, this home offers everything for those who want to live and entertain in style – from a private spa and home cinema to multiple work and hobby rooms, and a sunny garden overlooking the water.
Highlights of This Villa
• Move-in ready – fully finished, no renovations required
• Energy-efficient – Energy label A++, 22 solar panels, and underfloor heating in every room (individually adjustable)
• Luxury private spa – featuring a jacuzzi, steam shower, double rain showers, infrared sauna, TV, and Japanese toilet
• Flexible layout – ideal for remote working, guests, or as a presentation/hobby room
• Spacious garage – with an electric door, suitable for an SUV and additional storage
• Private driveway – parking for up to 3 cars
• Two large balconies with beautiful open water views
• Floor-to-ceiling windows and sliding doors for maximum natural light
• Vacuum installation throughout the house
• Covered terraces and balconies – enjoy outdoor living all year round
• Garden surrounding the villa – sunshine from early morning to sunset
• Excellent location – close to international schools, major highways, and public transport
Layout
Ground Floor:
The bright and spacious living room with large floor-to-ceiling windows and sliding doors forms the heart of the home.
The open-plan kitchen is modern and fully equipped, with a utility room offering additional space for appliances, a second fridge/freezer, and storage.
This level also includes a guest toilet, a small pantry, and an enclosed garage with sink, electric door, and room for an SUV plus extra storage.
Top Floor:
The first floor features four generous bedrooms, one of which is currently used as a home office.
The master bedroom includes a walk-in closet and direct access to one of the two luxury bathrooms, including a full wellness suite with jacuzzi, steam shower, double rain showers, infrared sauna, Japanese toilet, and built-in TV.
Additionally, there are two separate toilets, a laundry/ironing room, and two spacious balconies offering stunning views of the water.
Basement (approx. 100 m²):
The lower level offers four multifunctional rooms, perfect as guest bedrooms, a home gym, or a presentation room/home cinema, plus an additional toilet.
Why This Villa Stands Out…
This property offers a rare combination of space, luxury, and energy efficiency.
Thanks to its high-quality finishes, smart layout, and convenient location near Amsterdam, this is the ideal home for those seeking to live, work, and relax comfortably — with everything within easy reach.
Move in. Settle down. Feel at home!
Disclaimer: This information has been compiled with the utmost care. No rights can be derived from possible inaccuracies or incompleteness.
Are you searching for space, comfort, and a touch of resort-style luxury, just 18 minutes from Amsterdam?
This modern, energy-efficient detached villa (energy label A++) combines high-end finishes with exceptional living comfort.
With approximately 415 m² of living space on a 718 m² plot, this home offers everything for those who want to live and entertain in style – from a private spa and home cinema to multiple work and hobby rooms, and a sunny garden overlooking the water.
Highlights of This Villa
• Move-in ready – fully finished, no renovations required
• Energy-efficient – Energy label A++, 22 solar panels, and underfloor heating in every room (individually adjustable)
• Luxury private spa – featuring a jacuzzi, steam shower, double rain showers, infrared sauna, TV, and Japanese toilet
• Flexible layout – ideal for remote working, guests, or as a presentation/hobby room
• Spacious garage – with an electric door, suitable for an SUV and additional storage
• Private driveway – parking for up to 3 cars
• Two large balconies with beautiful open water views
• Floor-to-ceiling windows and sliding doors for maximum natural light
• Vacuum installation throughout the house
• Covered terraces and balconies – enjoy outdoor living all year round
• Garden surrounding the villa – sunshine from early morning to sunset
• Excellent location – close to international schools, major highways, and public transport
Layout
Ground Floor:
The bright and spacious living room with large floor-to-ceiling windows and sliding doors forms the heart of the home.
The open-plan kitchen is modern and fully equipped, with a utility room offering additional space for appliances, a second fridge/freezer, and storage.
This level also includes a guest toilet, a small pantry, and an enclosed garage with sink, electric door, and room for an SUV plus extra storage.
Top Floor:
The first floor features four generous bedrooms, one of which is currently used as a home office.
The master bedroom includes a walk-in closet and direct access to one of the two luxury bathrooms, including a full wellness suite with jacuzzi, steam shower, double rain showers, infrared sauna, Japanese toilet, and built-in TV.
Additionally, there are two separate toilets, a laundry/ironing room, and two spacious balconies offering stunning views of the water.
Basement (approx. 100 m²):
The lower level offers four multifunctional rooms, perfect as guest bedrooms, a home gym, or a presentation room/home cinema, plus an additional toilet.
Why This Villa Stands Out…
This property offers a rare combination of space, luxury, and energy efficiency.
Thanks to its high-quality finishes, smart layout, and convenient location near Amsterdam, this is the ideal home for those seeking to live, work, and relax comfortably — with everything within easy reach.
Move in. Settle down. Feel at home!
Disclaimer: This information has been compiled with the utmost care. No rights can be derived from possible inaccuracies or incompleteness.
